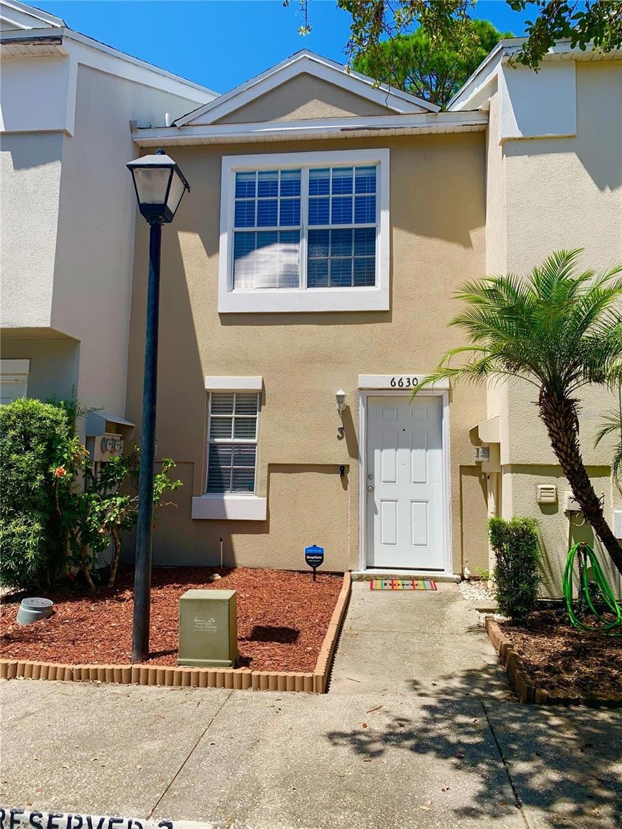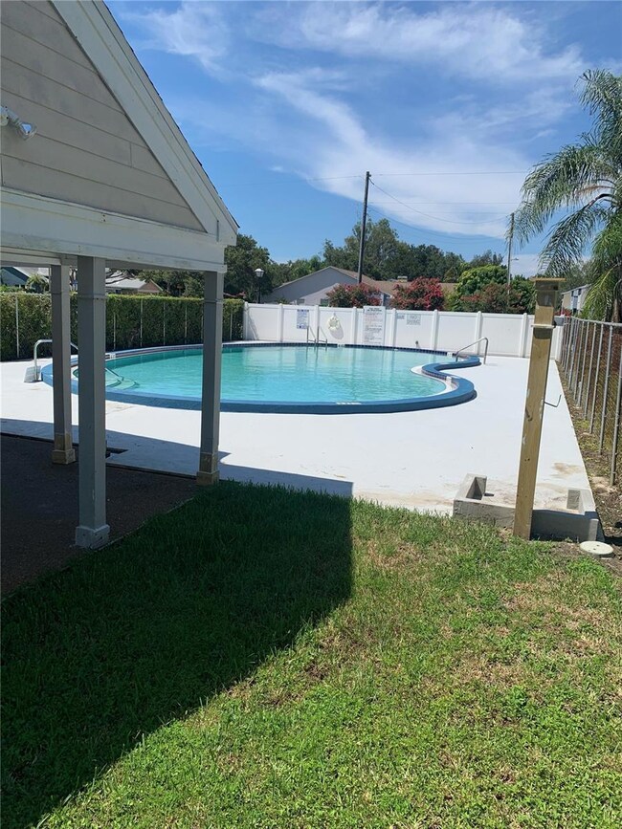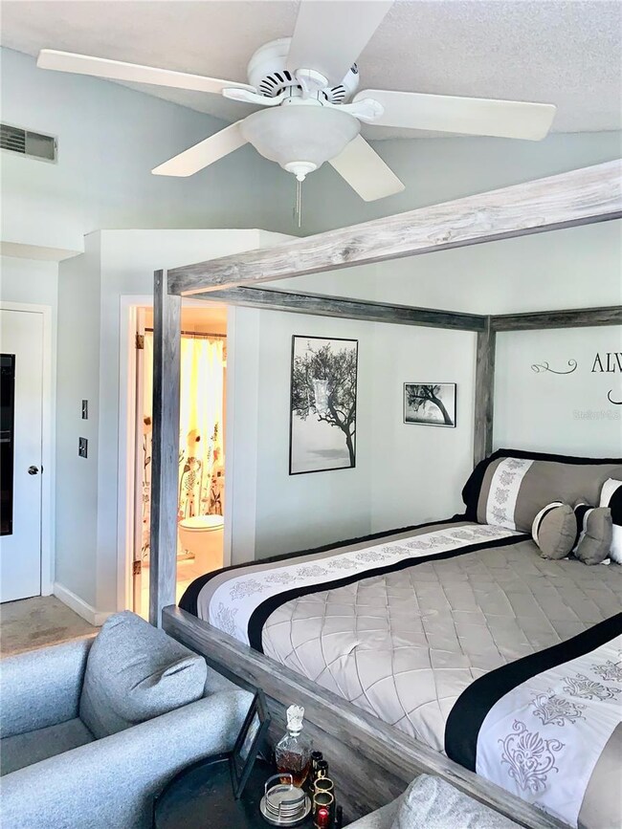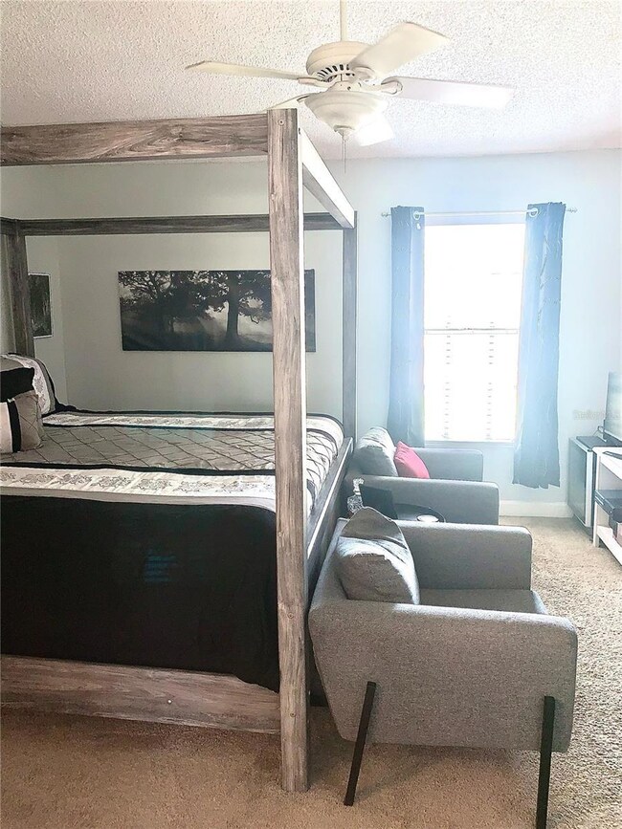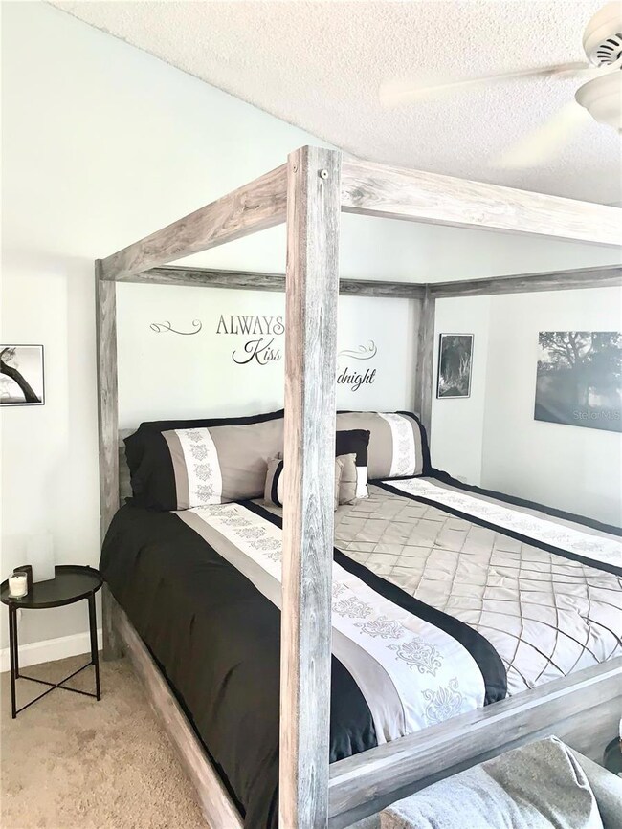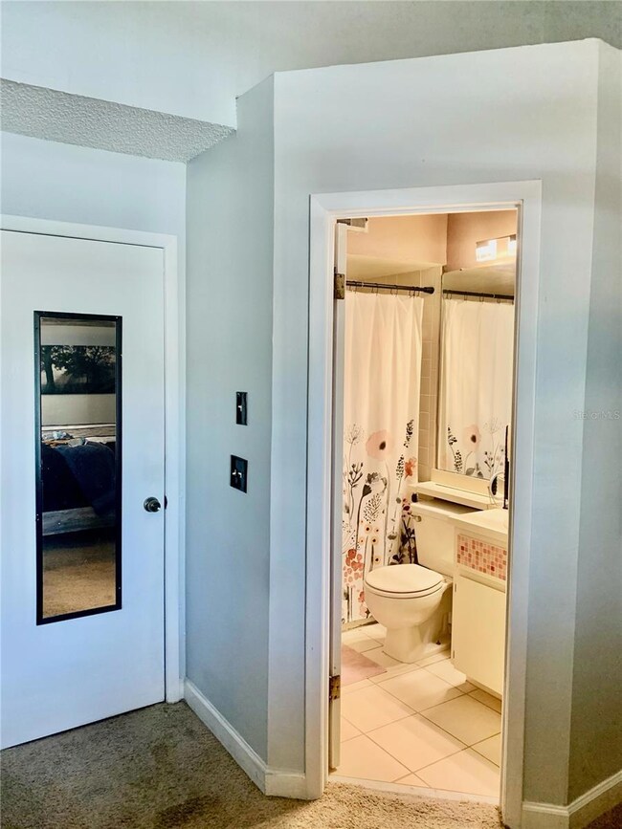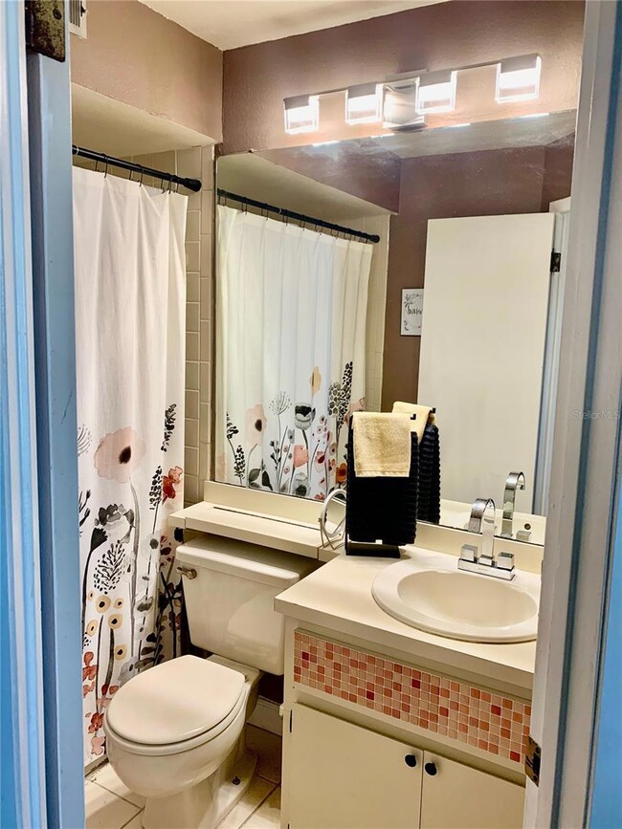
Highlights
- In Ground Pool
- Open Floorplan
- Tennis Courts
- Walsingham Elementary School Rated 9+
- Vaulted Ceiling
- Enclosed patio or porch
About This Home
As of September 2023PERFECT FOR FIRST TIME BUYERS! This cozy townhome features a 2yr old A/C unit and a new roof. With its charming gallery style kitchen, open concept bar and living area set up. It has a spacious master bedroom with en suite bathroom and walk in closet. You will fall in love with the ample space in the second bedroom, which also features an en suite bathroom. It is located minutes away from Indian Rocks Beach and Clearwater Beach. Very close to schools, shopping centers and highway. Within walking distance to playground and dog park. One reserved parking in front of unit and one other reserved spot for a second vehicle.
Last Agent to Sell the Property
CHARLES RUTENBERG REALTY INC Brokerage Phone: 866-580-6402 License #3519300 Listed on: 08/10/2023

Townhouse Details
Home Type
- Townhome
Est. Annual Taxes
- $1,235
Year Built
- Built in 1984
Lot Details
- 693 Sq Ft Lot
- South Facing Home
HOA Fees
- $290 Monthly HOA Fees
Home Design
- Slab Foundation
- Wood Frame Construction
- Shingle Roof
- Stucco
Interior Spaces
- 1,061 Sq Ft Home
- 2-Story Property
- Open Floorplan
- Dry Bar
- Vaulted Ceiling
- Ceiling Fan
- Living Room
- Dining Room
Kitchen
- <<convectionOvenToken>>
- Cooktop<<rangeHoodToken>>
- Ice Maker
- Dishwasher
- Solid Wood Cabinet
- Disposal
Flooring
- Carpet
- Tile
Bedrooms and Bathrooms
- 2 Bedrooms
- Primary Bedroom Upstairs
- En-Suite Bathroom
- Closet Cabinetry
- Walk-In Closet
- <<tubWithShowerToken>>
Laundry
- Laundry in Kitchen
- Dryer
- Washer
Parking
- Reserved Parking
- Assigned Parking
Pool
- In Ground Pool
- Gunite Pool
- Pool is Self Cleaning
Outdoor Features
- Enclosed patio or porch
- Exterior Lighting
- Outdoor Storage
Schools
- Walsingham Elementary School
- Fitzgerald Middle School
- Pinellas Park High School
Utilities
- Central Heating and Cooling System
- Thermostat
- Electric Water Heater
- Cable TV Available
Listing and Financial Details
- Visit Down Payment Resource Website
- Tax Lot 13
- Assessor Parcel Number 07-30-16-69049-000-0130
Community Details
Overview
- Association fees include common area taxes, pool, escrow reserves fund, maintenance structure, ground maintenance, pest control, trash
- James J. Mateka Association, Phone Number (727) 726-8000
- Visit Association Website
- Pinebrook Estates Subdivision
- On-Site Maintenance
- Association Owns Recreation Facilities
- The community has rules related to no truck, recreational vehicles, or motorcycle parking, vehicle restrictions
Recreation
- Tennis Courts
- Community Pool
Pet Policy
- 2 Pets Allowed
- Large pets allowed
Ownership History
Purchase Details
Home Financials for this Owner
Home Financials are based on the most recent Mortgage that was taken out on this home.Purchase Details
Home Financials for this Owner
Home Financials are based on the most recent Mortgage that was taken out on this home.Purchase Details
Home Financials for this Owner
Home Financials are based on the most recent Mortgage that was taken out on this home.Purchase Details
Home Financials for this Owner
Home Financials are based on the most recent Mortgage that was taken out on this home.Similar Homes in Largo, FL
Home Values in the Area
Average Home Value in this Area
Purchase History
| Date | Type | Sale Price | Title Company |
|---|---|---|---|
| Warranty Deed | $230,000 | Fidelity National Title Of Flo | |
| Warranty Deed | $125,500 | Paramount Title | |
| Warranty Deed | $88,000 | New House Title Llc | |
| Warranty Deed | $74,000 | First American Title Ins Co |
Mortgage History
| Date | Status | Loan Amount | Loan Type |
|---|---|---|---|
| Open | $11,155 | No Value Available | |
| Open | $223,100 | New Conventional | |
| Previous Owner | $4,892 | New Conventional | |
| Previous Owner | $123,226 | FHA | |
| Previous Owner | $70,400 | Purchase Money Mortgage | |
| Previous Owner | $70,400 | Purchase Money Mortgage | |
| Previous Owner | $70,300 | New Conventional | |
| Closed | $17,600 | No Value Available |
Property History
| Date | Event | Price | Change | Sq Ft Price |
|---|---|---|---|---|
| 09/12/2023 09/12/23 | Sold | $230,000 | -4.2% | $217 / Sq Ft |
| 08/13/2023 08/13/23 | Pending | -- | -- | -- |
| 08/10/2023 08/10/23 | For Sale | $240,000 | +91.2% | $226 / Sq Ft |
| 06/04/2018 06/04/18 | Sold | $125,500 | +2.9% | $118 / Sq Ft |
| 05/02/2018 05/02/18 | Pending | -- | -- | -- |
| 05/01/2018 05/01/18 | For Sale | $122,000 | 0.0% | $115 / Sq Ft |
| 04/19/2018 04/19/18 | Pending | -- | -- | -- |
| 04/05/2018 04/05/18 | For Sale | $122,000 | -- | $115 / Sq Ft |
Tax History Compared to Growth
Tax History
| Year | Tax Paid | Tax Assessment Tax Assessment Total Assessment is a certain percentage of the fair market value that is determined by local assessors to be the total taxable value of land and additions on the property. | Land | Improvement |
|---|---|---|---|---|
| 2024 | $1,287 | $200,294 | -- | $200,294 |
| 2023 | $1,287 | $106,650 | $0 | $0 |
| 2022 | $1,235 | $103,544 | $0 | $0 |
| 2021 | $1,207 | $100,528 | $0 | $0 |
| 2020 | $1,149 | $99,140 | $0 | $0 |
| 2019 | $1,117 | $96,911 | $0 | $96,911 |
| 2018 | $1,395 | $85,050 | $0 | $0 |
| 2017 | $1,194 | $63,538 | $0 | $0 |
| 2016 | $1,124 | $60,585 | $0 | $0 |
| 2015 | $1,013 | $50,191 | $0 | $0 |
| 2014 | $888 | $40,936 | $0 | $0 |
Agents Affiliated with this Home
-
David Andino
D
Seller's Agent in 2023
David Andino
CHARLES RUTENBERG REALTY INC
(941) 932-8550
4 Total Sales
-
Henry Dorvil, Jr.

Buyer's Agent in 2023
Henry Dorvil, Jr.
FUTURE HOME REALTY INC
(239) 940-6991
10 Total Sales
-
Jackie Mazurowski

Seller's Agent in 2018
Jackie Mazurowski
KELLER WILLIAMS REALTY SMART 1
(863) 206-0110
82 Total Sales
-
Roger Madrazo

Buyer's Agent in 2018
Roger Madrazo
KELLER WILLIAMS ST PETE REALTY
(813) 264-7754
10 Total Sales
Map
Source: Stellar MLS
MLS Number: A4579118
APN: 07-30-16-69049-000-0130
- 6640 121st Ave Unit 1
- 6620 121st Ave Unit 1
- 6681 121st Ave Unit I
- 6601 121st Ave Unit I
- 6781 121st Ave Unit H
- 11911 66th St Unit Lot 613
- 12236 Land St
- 12240 Land St
- 12484 Cross St
- 12485 Land St
- 6546 Marlberry Way
- 6372 126th Ave Unit 84
- 6372 126th Ave N Unit 24
- 6372 126th Ave N Unit 46
- 7215 121st Terrace
- 12182 73rd St
- 6411 Elmhurst Ct
- 6521 Cedarbrook Dr
- 6370 Elmhurst Dr
- 6980 Ulmerton Rd Unit 8C
