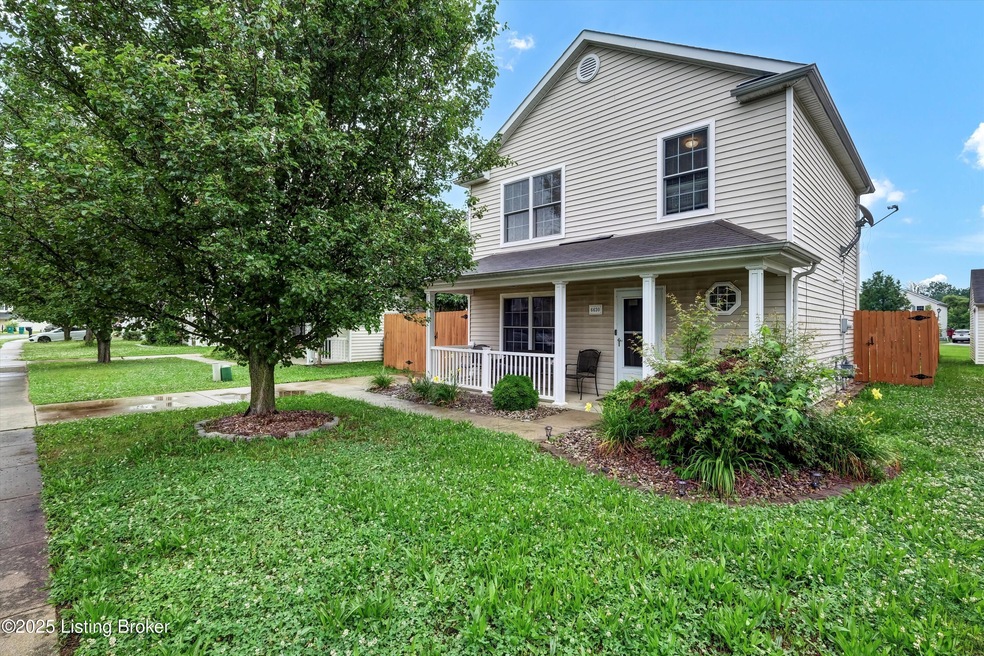
6630 Hunters Creek Blvd Louisville, KY 40258
Pleasure Ridge Park NeighborhoodEstimated payment $1,329/month
Highlights
- Traditional Architecture
- Patio
- Property is Fully Fenced
- 2 Car Detached Garage
- Forced Air Heating and Cooling System
About This Home
Welcome to 6630 Hunters Creek Blvd! Nestled in a quiet neighborhood, this adorable 2 story home is one you don't want to miss! Offering 3 generously sized bedrooms and 1.5 baths, this home features a spacious and functional layout perfect for all your needs. Enjoy abundant natural light throughout the main living space and a seamless flow between the open concept living and dining room to the nicely updated kitchen, which features modern cabinetry, ample storage, and newer appliances! Step outside to a large, fully fenced backyard, perfect for pets, entertaining, or creating your private outdoor oasis! With dedicated space for raised beds or a vegetable patch, this backyard is a gardener's dream! There's also a 2-car garage adding secure parking and extra storage. This home seamlessly blends comfort, style, and practicality in one charming package. Call today to schedule your private showing!
Home Details
Home Type
- Single Family
Est. Annual Taxes
- $1,917
Year Built
- Built in 2004
Lot Details
- Property is Fully Fenced
- Privacy Fence
Parking
- 2 Car Detached Garage
Home Design
- Traditional Architecture
- Slab Foundation
- Shingle Roof
- Vinyl Siding
Interior Spaces
- 1,200 Sq Ft Home
- 2-Story Property
Bedrooms and Bathrooms
- 3 Bedrooms
Outdoor Features
- Patio
Utilities
- Forced Air Heating and Cooling System
- Heating System Uses Natural Gas
Community Details
- Property has a Home Owners Association
- Hunters Creek Subdivision
Listing and Financial Details
- Legal Lot and Block 0245 / 3593
- Assessor Parcel Number 359302450000
Map
Home Values in the Area
Average Home Value in this Area
Tax History
| Year | Tax Paid | Tax Assessment Tax Assessment Total Assessment is a certain percentage of the fair market value that is determined by local assessors to be the total taxable value of land and additions on the property. | Land | Improvement |
|---|---|---|---|---|
| 2024 | $1,917 | $164,580 | $20,000 | $144,580 |
| 2023 | $1,972 | $164,580 | $20,000 | $144,580 |
| 2022 | $1,382 | $115,000 | $20,000 | $95,000 |
| 2021 | $1,489 | $115,000 | $20,000 | $95,000 |
| 2020 | $1,331 | $115,000 | $20,000 | $95,000 |
| 2019 | $1,240 | $109,380 | $20,000 | $89,380 |
| 2018 | $1,289 | $115,060 | $25,500 | $89,560 |
| 2017 | $1,208 | $115,060 | $25,500 | $89,560 |
| 2013 | $1,151 | $115,060 | $25,500 | $89,560 |
Property History
| Date | Event | Price | Change | Sq Ft Price |
|---|---|---|---|---|
| 07/13/2025 07/13/25 | Pending | -- | -- | -- |
| 07/02/2025 07/02/25 | Price Changed | $215,000 | -4.4% | $179 / Sq Ft |
| 06/11/2025 06/11/25 | For Sale | $225,000 | -- | $188 / Sq Ft |
Purchase History
| Date | Type | Sale Price | Title Company |
|---|---|---|---|
| Warranty Deed | $115,000 | Premium Title Group Llc | |
| Interfamily Deed Transfer | -- | Mattingly Ford Title | |
| Warranty Deed | $118,000 | Alliance-Chicago Title |
Mortgage History
| Date | Status | Loan Amount | Loan Type |
|---|---|---|---|
| Open | $32,800 | Credit Line Revolving | |
| Open | $146,520 | FHA | |
| Closed | $115,000 | Adjustable Rate Mortgage/ARM | |
| Previous Owner | $104,989 | FHA | |
| Previous Owner | $111,925 | FHA | |
| Previous Owner | $100,800 | Stand Alone Refi Refinance Of Original Loan | |
| Previous Owner | $25,200 | Stand Alone Second | |
| Previous Owner | $23,600 | Stand Alone Second | |
| Previous Owner | $94,400 | Adjustable Rate Mortgage/ARM |
Similar Homes in Louisville, KY
Source: Metro Search (Greater Louisville Association of REALTORS®)
MLS Number: 1689282
APN: 359302450000
- 6615 Hunters Creek Blvd
- 6409 Maravian Dr
- 5500 Terry Rd
- 6100 Deady Dr
- 6005 Cole Ave
- 2718 Bagby Way
- 7001 Lower Hunters Trace
- 6651 Sylvania Rd
- 6404 Terry Rd
- 3215 Lemmah Dr
- 6601 Sylvania No 6 Rd
- 3206 Maldon Ct
- 3202 Maldon Ct
- 3204 Maldon Ct
- 3208 Maldon Ct
- 3212 Maldon Ct
- 3210 Maldon Ct
- 5806 Kellie Woods Dr
- 3200 Maldon Ct
- 5416 Mount Holyoke Dr






