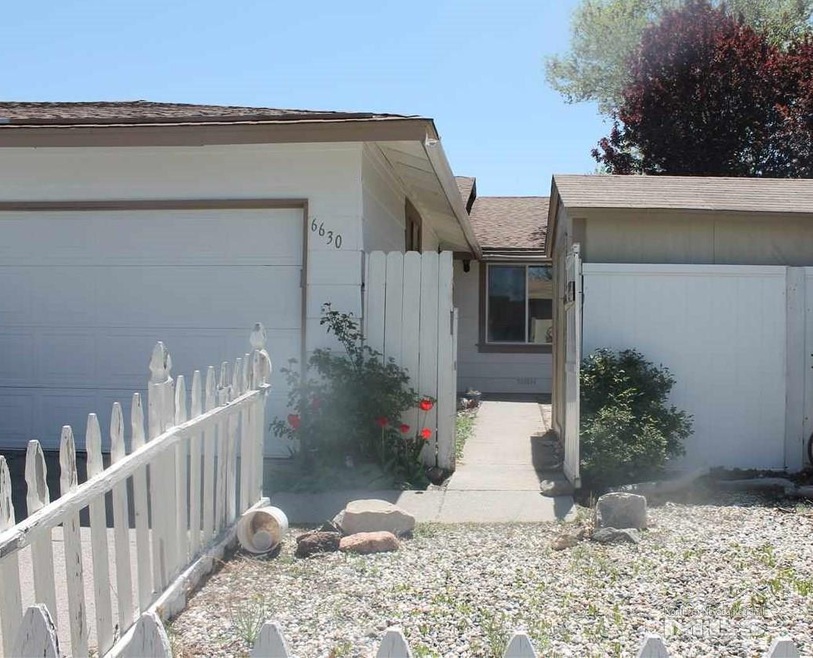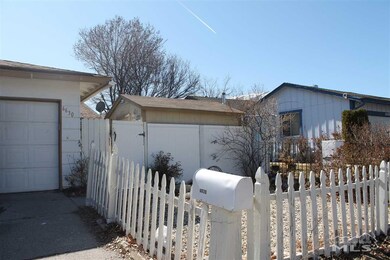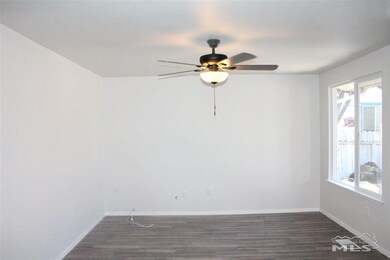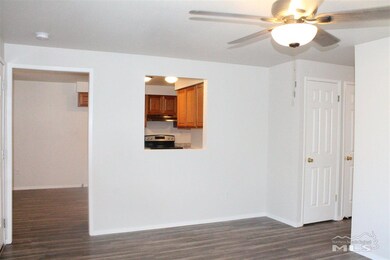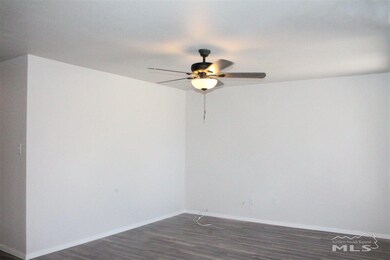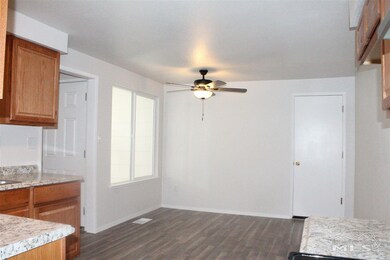
6630 Lotus St Reno, NV 89506
Stead NeighborhoodEstimated Value: $320,000 - $345,000
Highlights
- Mountain View
- No HOA
- Double Pane Windows
- Separate Formal Living Room
- 2 Car Attached Garage
- Laundry Room
About This Home
As of August 2020This single level home is completely brand new and conveniently located in Stead close to shopping, restaurants, and freeway access. This 3 bed 2 bath home has been completely re-done. New appliances in the kitchen. New flooring and carpet throughout the home. Even ceiling fans in every room, perfect for the whole family. Don't miss your chance to see this home for yourself! Set up your showing today! We have received multiple offers on this property. Calling highest & best by tomorrow 6/24 at 12pm.
Last Agent to Sell the Property
Marshall Realty License #B.1000579 Listed on: 05/22/2020
Property Details
Home Type
- Condominium
Est. Annual Taxes
- $702
Year Built
- Built in 1979
Lot Details
- Property is Fully Fenced
- Landscaped
Parking
- 2 Car Attached Garage
Home Design
- Pitched Roof
- Shingle Roof
- Composition Roof
- Stick Built Home
- Masonite
Interior Spaces
- 1,080 Sq Ft Home
- 1-Story Property
- Double Pane Windows
- Aluminum Window Frames
- Separate Formal Living Room
- Combination Kitchen and Dining Room
- Carpet
- Mountain Views
- Crawl Space
Kitchen
- Electric Oven
- Electric Range
- Portable Dishwasher
- Disposal
Bedrooms and Bathrooms
- 3 Bedrooms
- 2 Full Bathrooms
- Bathtub and Shower Combination in Primary Bathroom
Laundry
- Laundry Room
- Laundry Cabinets
- Shelves in Laundry Area
Home Security
Schools
- Stead Elementary School
- Obrien Middle School
- North Valleys High School
Utilities
- Forced Air Heating System
- Heating System Uses Natural Gas
- Gas Water Heater
- Internet Available
- Phone Available
- Cable TV Available
Additional Features
- Storage Shed
- Ground Level
Listing and Financial Details
- Assessor Parcel Number 55407506
Community Details
Overview
- No Home Owners Association
- The community has rules related to covenants, conditions, and restrictions
Security
- Fire and Smoke Detector
Ownership History
Purchase Details
Home Financials for this Owner
Home Financials are based on the most recent Mortgage that was taken out on this home.Purchase Details
Home Financials for this Owner
Home Financials are based on the most recent Mortgage that was taken out on this home.Purchase Details
Purchase Details
Home Financials for this Owner
Home Financials are based on the most recent Mortgage that was taken out on this home.Purchase Details
Home Financials for this Owner
Home Financials are based on the most recent Mortgage that was taken out on this home.Similar Homes in Reno, NV
Home Values in the Area
Average Home Value in this Area
Purchase History
| Date | Buyer | Sale Price | Title Company |
|---|---|---|---|
| Salinas Jasmine | $244,000 | First American Title Reno | |
| Aaron Linda | $113,000 | First Centennial Reno | |
| Wells Fargo Bank Na | $154,089 | Ticor Title Reno | |
| Lague Heidi | $202,000 | Western Title Incorporated | |
| Torres Antonio V | $73,000 | Western Title Company Inc |
Mortgage History
| Date | Status | Borrower | Loan Amount |
|---|---|---|---|
| Open | Salinas Jasmine | $264,600 | |
| Closed | Salinas Jasmine | $236,680 | |
| Previous Owner | Aaron Linda | $104,919 | |
| Previous Owner | Aaron Linda | $111,330 | |
| Previous Owner | Lague Heidi | $161,600 | |
| Previous Owner | Torres Antonio V | $72,782 | |
| Closed | Torres Antonio V | $2,920 |
Property History
| Date | Event | Price | Change | Sq Ft Price |
|---|---|---|---|---|
| 08/07/2020 08/07/20 | Sold | $244,000 | +6.1% | $226 / Sq Ft |
| 06/25/2020 06/25/20 | Pending | -- | -- | -- |
| 06/15/2020 06/15/20 | Price Changed | $230,000 | -11.5% | $213 / Sq Ft |
| 05/22/2020 05/22/20 | For Sale | $260,000 | -- | $241 / Sq Ft |
Tax History Compared to Growth
Tax History
| Year | Tax Paid | Tax Assessment Tax Assessment Total Assessment is a certain percentage of the fair market value that is determined by local assessors to be the total taxable value of land and additions on the property. | Land | Improvement |
|---|---|---|---|---|
| 2025 | $969 | $43,490 | $26,285 | $17,205 |
| 2024 | $969 | $42,960 | $24,710 | $18,250 |
| 2023 | $897 | $40,549 | $24,080 | $16,469 |
| 2022 | $831 | $33,765 | $19,215 | $14,550 |
| 2021 | $770 | $29,889 | $15,015 | $14,874 |
| 2020 | $724 | $29,665 | $14,420 | $15,245 |
| 2019 | $702 | $28,196 | $13,160 | $15,036 |
| 2018 | $677 | $23,369 | $8,610 | $14,759 |
| 2017 | $658 | $23,021 | $8,120 | $14,901 |
| 2016 | $641 | $22,327 | $7,000 | $15,327 |
| 2015 | $640 | $20,662 | $4,795 | $15,867 |
| 2014 | $622 | $18,981 | $3,570 | $15,411 |
| 2013 | -- | $16,350 | $2,485 | $13,865 |
Agents Affiliated with this Home
-
Marshall Carrasco

Seller's Agent in 2020
Marshall Carrasco
Marshall Realty
(775) 787-7400
14 in this area
143 Total Sales
-
Eric Rosenberg

Buyer's Agent in 2020
Eric Rosenberg
Coldwell Banker Select Reno
(775) 750-9833
2 in this area
77 Total Sales
Map
Source: Northern Nevada Regional MLS
MLS Number: 200006465
APN: 554-075-06
- 6798 Flower St
- 6735 Peppermint Dr
- 6769 Peppermint Ct
- 6760 Honeysuckle Ct
- 7090 Peppermint Dr
- 6750 Peppermint Ct
- 3720 N Virginia St
- 90 Silver Reef Dr
- 9887 Coastal Fog Dr
- 9817 Salty Dog Dr
- 98 Silver Reef Dr
- 11 Panamint Dr
- 7420 Findhorn Dr
- 7433 Gannon Dr
- 11303 Green Mountain St
- 9808 Fishermans Reef Ct
- 8997 Rising Moon Dr
- 9602 Nautical Mile Rd
- 8410 Red Baron Blvd
- 11420 Rocky Mountain St
