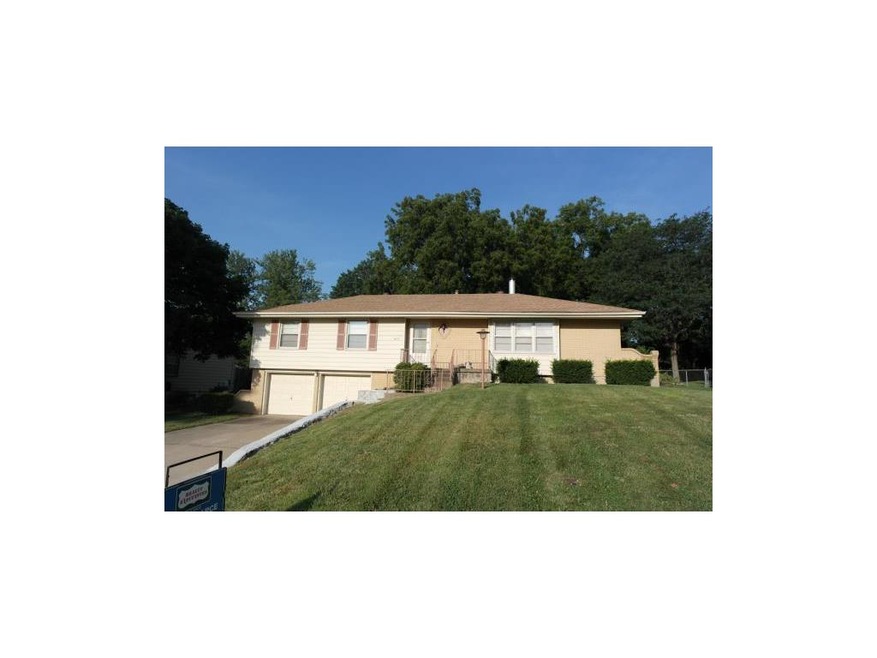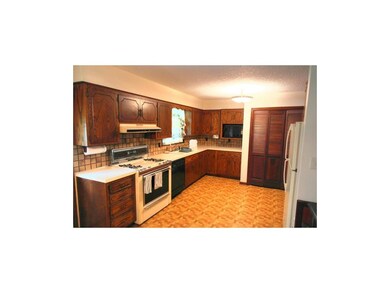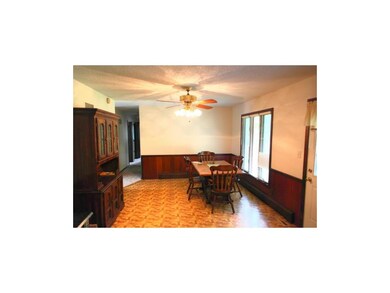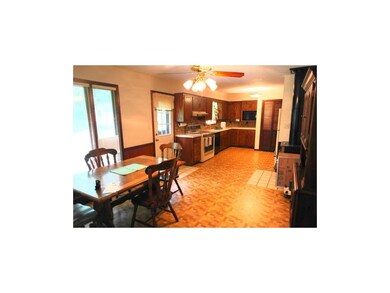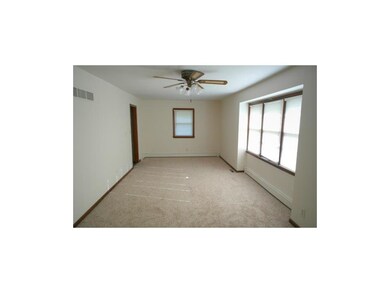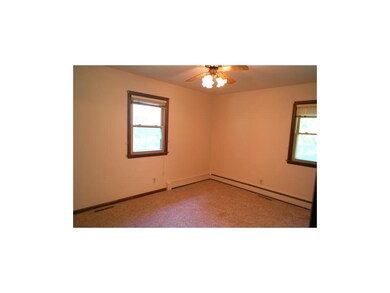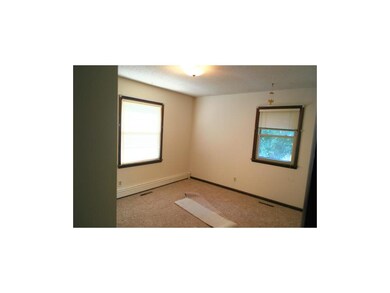
6630 Mastin St Shawnee, KS 66203
Highlights
- Wood Burning Stove
- Main Floor Primary Bedroom
- Granite Countertops
- Vaulted Ceiling
- 1 Fireplace
- Formal Dining Room
About This Home
As of October 2018Great raised ranch in one of Merriams most coveted neighborhoods. New carpet and paint make this an easy home to just move in. Other updated include thermal windows, newer roof, low maintenance siding & brick exterior. Fenced lot with storage shed. Close to shopping & easy highway access.
Last Agent to Sell the Property
EXP Realty LLC License #SP00051067 Listed on: 07/12/2014

Home Details
Home Type
- Single Family
Est. Annual Taxes
- $1,869
Year Built
- Built in 1965
Lot Details
- Aluminum or Metal Fence
- Level Lot
- Many Trees
Parking
- 2 Car Attached Garage
- Front Facing Garage
Home Design
- Frame Construction
- Composition Roof
Interior Spaces
- Wet Bar: Carpet, Ceiling Fan(s), Vinyl
- Built-In Features: Carpet, Ceiling Fan(s), Vinyl
- Vaulted Ceiling
- Ceiling Fan: Carpet, Ceiling Fan(s), Vinyl
- Skylights
- 1 Fireplace
- Wood Burning Stove
- Thermal Windows
- Shades
- Plantation Shutters
- Drapes & Rods
- Formal Dining Room
- Basement
- Sump Pump
- Fire and Smoke Detector
- Laundry on main level
Kitchen
- Gas Oven or Range
- Dishwasher
- Granite Countertops
- Laminate Countertops
- Disposal
Flooring
- Wall to Wall Carpet
- Linoleum
- Laminate
- Stone
- Ceramic Tile
- Luxury Vinyl Plank Tile
- Luxury Vinyl Tile
Bedrooms and Bathrooms
- 3 Bedrooms
- Primary Bedroom on Main
- Cedar Closet: Carpet, Ceiling Fan(s), Vinyl
- Walk-In Closet: Carpet, Ceiling Fan(s), Vinyl
- 2 Full Bathrooms
- Double Vanity
- Carpet
Additional Features
- Enclosed patio or porch
- Central Heating and Cooling System
Community Details
- West Vernon Pl Subdivision
Listing and Financial Details
- Assessor Parcel Number JP81000000 0003
Ownership History
Purchase Details
Home Financials for this Owner
Home Financials are based on the most recent Mortgage that was taken out on this home.Purchase Details
Home Financials for this Owner
Home Financials are based on the most recent Mortgage that was taken out on this home.Purchase Details
Purchase Details
Purchase Details
Home Financials for this Owner
Home Financials are based on the most recent Mortgage that was taken out on this home.Similar Home in Shawnee, KS
Home Values in the Area
Average Home Value in this Area
Purchase History
| Date | Type | Sale Price | Title Company |
|---|---|---|---|
| Warranty Deed | -- | All American Title | |
| Special Warranty Deed | -- | All American Title Company | |
| Special Warranty Deed | -- | None Available | |
| Sheriffs Deed | $140,256 | None Available | |
| Warranty Deed | -- | Stewart Title Co |
Mortgage History
| Date | Status | Loan Amount | Loan Type |
|---|---|---|---|
| Open | $209,000 | New Conventional | |
| Closed | $208,550 | New Conventional | |
| Previous Owner | $133,536 | FHA | |
| Previous Owner | $23,000 | Credit Line Revolving |
Property History
| Date | Event | Price | Change | Sq Ft Price |
|---|---|---|---|---|
| 10/11/2018 10/11/18 | Sold | -- | -- | -- |
| 09/14/2018 09/14/18 | Pending | -- | -- | -- |
| 09/04/2018 09/04/18 | For Sale | $171,500 | 0.0% | $129 / Sq Ft |
| 08/17/2018 08/17/18 | Pending | -- | -- | -- |
| 07/02/2018 07/02/18 | For Sale | $171,500 | +18.3% | $129 / Sq Ft |
| 11/26/2014 11/26/14 | Sold | -- | -- | -- |
| 10/29/2014 10/29/14 | Pending | -- | -- | -- |
| 07/13/2014 07/13/14 | For Sale | $145,000 | -- | $109 / Sq Ft |
Tax History Compared to Growth
Tax History
| Year | Tax Paid | Tax Assessment Tax Assessment Total Assessment is a certain percentage of the fair market value that is determined by local assessors to be the total taxable value of land and additions on the property. | Land | Improvement |
|---|---|---|---|---|
| 2024 | $3,818 | $35,270 | $6,572 | $28,698 |
| 2023 | $3,651 | $34,316 | $6,572 | $27,744 |
| 2022 | $3,394 | $30,751 | $5,975 | $24,776 |
| 2021 | $3,164 | $27,382 | $5,189 | $22,193 |
| 2020 | $2,913 | $25,036 | $5,189 | $19,847 |
| 2019 | $2,305 | $19,883 | $4,517 | $15,366 |
| 2018 | $2,200 | $18,906 | $4,114 | $14,792 |
| 2017 | $2,803 | $16,940 | $4,114 | $12,826 |
| 2016 | $1,936 | $16,238 | $4,114 | $12,124 |
| 2015 | $1,851 | $15,640 | $4,115 | $11,525 |
| 2013 | -- | $15,870 | $4,115 | $11,755 |
Agents Affiliated with this Home
-
B
Seller's Agent in 2018
Barbara Hicks
Greater Kansas City Realty
-

Seller Co-Listing Agent in 2018
Adam Massey
Greater Kansas City Realty
(913) 488-6661
6 in this area
296 Total Sales
-
F
Buyer's Agent in 2018
Frank Brown
RE/MAX Realty Suburban Inc
-

Seller's Agent in 2014
Doug Pearce
EXP Realty LLC
(913) 422-3779
1 in this area
122 Total Sales
-
K
Buyer's Agent in 2014
KBT KCN Team
ReeceNichols - Leawood
(913) 293-6662
12 in this area
2,108 Total Sales
Map
Source: Heartland MLS
MLS Number: 1894114
APN: JP81000000-0003
- 9917 W 65th Place
- 6805 Switzer Ln
- 10924 W 67th St
- 6317 Sherwood Ln
- 10201 W 70th St
- 10235 W 70th St
- 10513 W 70th Terrace
- 9906 Edelweiss Cir
- 7103 Mastin St
- 10900 W 71st St
- 10807 W 71st St
- 6910 Kessler St
- 7101 Edgewood Blvd
- 11124 W 70th St
- 10812 W 71st Place
- 7045 Nieman Rd
- 11401 W 68th Terrace
- 11425 W 68th Terrace
- 10216 W 60th Terrace
- 7226 Edgewood Blvd
