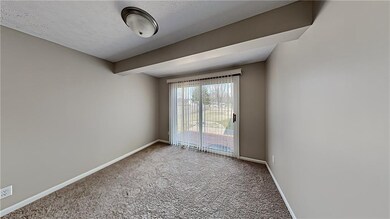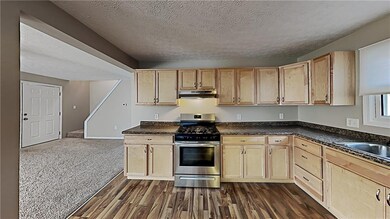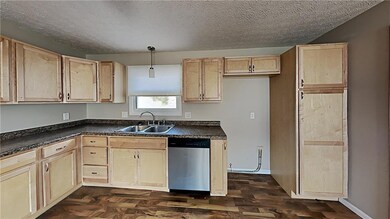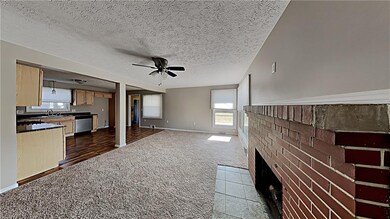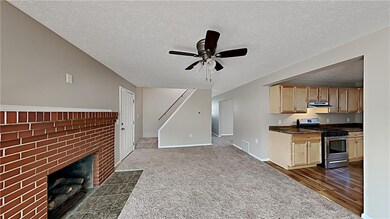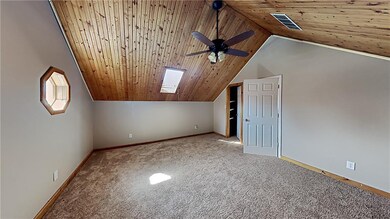
6630 S Cross St Pendleton, IN 46064
Highlights
- Mature Trees
- Traditional Architecture
- Separate Formal Living Room
- Vaulted Ceiling
- Wood Flooring
- 1-minute walk to Falls Park Playground
About This Home
As of May 2022Spacious 3 Bedroom 2 Full Bath home in Huntsville subdivision with no association fees. There is 1786 SF with an open concept style from Kitchen to Great Room with a fireplace. This cozy home (with pine wood ceilings in upstairs Bedrooms) has been freshly painted with new carpet. The back yard is fenced in and sits on 2 lots with a back load garage. Move in today!
Last Agent to Sell the Property
Marty Walsh
Offerpad Brokerage, LLC Listed on: 03/11/2022
Last Buyer's Agent
Summer Wilson
The Cooperative

Home Details
Home Type
- Single Family
Est. Annual Taxes
- $1,096
Year Built
- Built in 1954
Lot Details
- 8,581 Sq Ft Lot
- Back Yard Fenced
- Mature Trees
Parking
- 2 Car Attached Garage
Home Design
- Traditional Architecture
Interior Spaces
- 2-Story Property
- Woodwork
- Vaulted Ceiling
- Skylights
- Gas Log Fireplace
- Separate Formal Living Room
- Formal Dining Room
- Crawl Space
- Attic Access Panel
- Fire and Smoke Detector
Kitchen
- Gas Oven
- Range Hood
- Dishwasher
Flooring
- Wood
- Carpet
Bedrooms and Bathrooms
- 3 Bedrooms
Utilities
- Forced Air Heating and Cooling System
- Heating System Uses Gas
- Well
- Gas Water Heater
Community Details
- Huntsville Subdivision
Listing and Financial Details
- Assessor Parcel Number 481415300066000012
Ownership History
Purchase Details
Home Financials for this Owner
Home Financials are based on the most recent Mortgage that was taken out on this home.Purchase Details
Purchase Details
Home Financials for this Owner
Home Financials are based on the most recent Mortgage that was taken out on this home.Similar Homes in Pendleton, IN
Home Values in the Area
Average Home Value in this Area
Purchase History
| Date | Type | Sale Price | Title Company |
|---|---|---|---|
| Warranty Deed | -- | Hall Render Killian Heath & Ly | |
| Warranty Deed | $210,852 | Hall Render Killian Heath & Ly | |
| Warranty Deed | -- | -- |
Mortgage History
| Date | Status | Loan Amount | Loan Type |
|---|---|---|---|
| Open | $235,187 | VA | |
| Previous Owner | $81,000 | Adjustable Rate Mortgage/ARM | |
| Previous Owner | $86,450 | New Conventional | |
| Previous Owner | $15,000 | Future Advance Clause Open End Mortgage |
Property History
| Date | Event | Price | Change | Sq Ft Price |
|---|---|---|---|---|
| 05/10/2022 05/10/22 | Sold | $229,900 | 0.0% | $128 / Sq Ft |
| 04/08/2022 04/08/22 | Pending | -- | -- | -- |
| 04/04/2022 04/04/22 | For Sale | $229,900 | 0.0% | $128 / Sq Ft |
| 04/04/2022 04/04/22 | Off Market | $229,900 | -- | -- |
| 03/16/2022 03/16/22 | Pending | -- | -- | -- |
| 03/11/2022 03/11/22 | For Sale | $229,900 | +95.7% | $128 / Sq Ft |
| 08/28/2014 08/28/14 | Sold | $117,500 | -9.5% | $66 / Sq Ft |
| 08/18/2014 08/18/14 | Pending | -- | -- | -- |
| 07/08/2014 07/08/14 | For Sale | $129,900 | -- | $73 / Sq Ft |
Tax History Compared to Growth
Tax History
| Year | Tax Paid | Tax Assessment Tax Assessment Total Assessment is a certain percentage of the fair market value that is determined by local assessors to be the total taxable value of land and additions on the property. | Land | Improvement |
|---|---|---|---|---|
| 2024 | $4,101 | $208,700 | $15,500 | $193,200 |
| 2023 | $3,806 | $190,300 | $14,800 | $175,500 |
| 2022 | $1,221 | $144,900 | $14,100 | $130,800 |
| 2021 | $1,087 | $133,900 | $14,100 | $119,800 |
| 2020 | $1,095 | $127,700 | $13,500 | $114,200 |
| 2019 | $1,120 | $127,800 | $13,500 | $114,300 |
| 2018 | $1,029 | $113,400 | $13,400 | $100,000 |
| 2017 | $920 | $104,200 | $12,400 | $91,800 |
| 2016 | $899 | $101,000 | $8,900 | $92,100 |
| 2014 | $653 | $84,800 | $8,900 | $75,900 |
| 2013 | $653 | $84,800 | $8,900 | $75,900 |
Agents Affiliated with this Home
-
M
Seller's Agent in 2022
Marty Walsh
Offerpad Brokerage, LLC
-
S
Buyer's Agent in 2022
Summer Wilson
The Cooperative
-
Jada Sparks

Seller's Agent in 2014
Jada Sparks
Carpenter, REALTORS®
(317) 800-1747
14 in this area
226 Total Sales
-
J
Buyer's Agent in 2014
Jason Heldman
Map
Source: MIBOR Broker Listing Cooperative®
MLS Number: 21842423
APN: 48-14-15-300-066.000-012
- 6616 S Cross St
- 6733 S Cross St
- 6972 S 300 W
- 1014 Gray Squirrel Dr
- 209 N John St
- 234 S East St
- 634 Kilmore Dr
- 124 N Main St
- 338 Limerick Ln
- 484 Mallard Dr
- 9074 Larson Dr
- 8546 Strabet Dr
- 404 Pearl St
- 315 W High St
- 400 W State St
- 124 Bess Blvd
- 238 Jefferson St
- 0 County Road 150 W
- 308 Bay Ridge Dr
- 658 Donegal Dr

