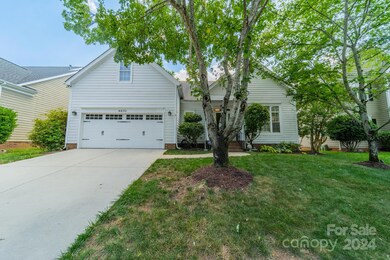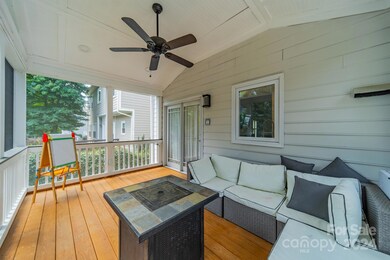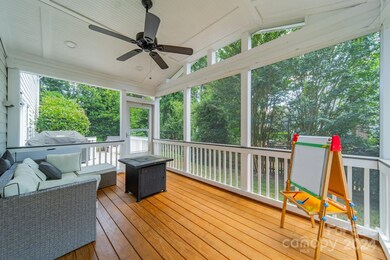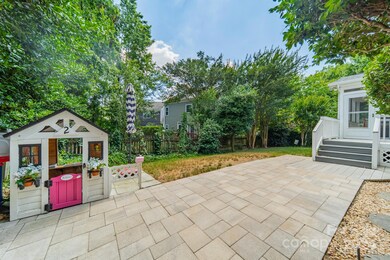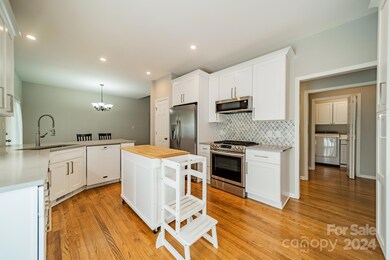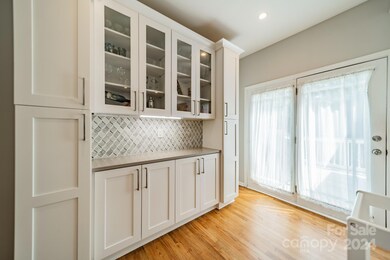
6631 Charter Hills Rd Charlotte, NC 28277
Ballantyne NeighborhoodHighlights
- Clubhouse
- Wood Flooring
- Community Pool
- Jay M Robinson Middle School Rated A-
- Screened Porch
- 5-minute walk to Big Rock Nature Preserve
About This Home
As of July 2024Fabulous amenities along with Big Rock Park make Thornhill one of Charlotte's most desirable neighborhoods. The Sellers have truly made this home perfect. Featuring a primary bedroom on the fist floor, 2 additional bedrooms, bonus room and a flex room on the second floor. 2 car garage with plenty of storage space. The renovated kitchen features a gas range, SS appliances, custom tile backsplash, island and lots of countertop space. If you are not entertaining outside in the yard or on paver patio, there is the screened porch too! After a long day at work one can enjoy a nice hot bath in the soaker tub in the primary bathroom. You won't run out of hot water with the oversized tankless water heater! A fireplace in the great room is just what you will want to cozy up to during the holidays. This home won't last long, so schedule your appts today. Showings will start June 28.
Last Agent to Sell the Property
Regina Farmer Realty, LLC Brokerage Email: regina@reginafarmerrealty.com License #205700 Listed on: 06/26/2024
Home Details
Home Type
- Single Family
Est. Annual Taxes
- $3,790
Year Built
- Built in 1995
Lot Details
- Lot Dimensions are 61x92x58x100
- Back Yard Fenced
- Property is zoned R12PUD
HOA Fees
- $63 Monthly HOA Fees
Parking
- 2 Car Attached Garage
- Garage Door Opener
- Driveway
Home Design
- Hardboard
Interior Spaces
- 1.5-Story Property
- Insulated Windows
- Great Room with Fireplace
- Screened Porch
- Crawl Space
- Pull Down Stairs to Attic
- Laundry Room
Kitchen
- Gas Range
- Range Hood
- Microwave
- Dishwasher
- Disposal
Flooring
- Wood
- Tile
Bedrooms and Bathrooms
Outdoor Features
- Patio
Schools
- Endhaven Elementary School
- Community House Middle School
- Ballantyne Ridge High School
Utilities
- Forced Air Heating and Cooling System
- Vented Exhaust Fan
- Heating System Uses Natural Gas
- Tankless Water Heater
- Cable TV Available
Listing and Financial Details
- Assessor Parcel Number 223-462-19
Community Details
Overview
- Superior Mgmt Association, Phone Number (704) 875-7299
- Thornhill Subdivision
- Mandatory home owners association
Amenities
- Clubhouse
Recreation
- Community Pool
Ownership History
Purchase Details
Home Financials for this Owner
Home Financials are based on the most recent Mortgage that was taken out on this home.Purchase Details
Home Financials for this Owner
Home Financials are based on the most recent Mortgage that was taken out on this home.Purchase Details
Home Financials for this Owner
Home Financials are based on the most recent Mortgage that was taken out on this home.Similar Homes in the area
Home Values in the Area
Average Home Value in this Area
Purchase History
| Date | Type | Sale Price | Title Company |
|---|---|---|---|
| Warranty Deed | $617,500 | None Listed On Document | |
| Warranty Deed | $341,000 | None Available | |
| Warranty Deed | $222,000 | -- |
Mortgage History
| Date | Status | Loan Amount | Loan Type |
|---|---|---|---|
| Open | $467,500 | New Conventional | |
| Previous Owner | $241,000 | New Conventional | |
| Previous Owner | $270,181 | VA | |
| Previous Owner | $267,237 | VA | |
| Previous Owner | $216,047 | VA | |
| Previous Owner | $201,000 | Unknown | |
| Previous Owner | $47,000 | Credit Line Revolving | |
| Previous Owner | $33,700 | Credit Line Revolving | |
| Previous Owner | $199,800 | Purchase Money Mortgage | |
| Previous Owner | $140,000 | Credit Line Revolving | |
| Previous Owner | $75,000 | Credit Line Revolving | |
| Previous Owner | $40,000 | Credit Line Revolving | |
| Previous Owner | $25,000 | Credit Line Revolving | |
| Previous Owner | $146,800 | Unknown | |
| Previous Owner | $16,000 | Credit Line Revolving |
Property History
| Date | Event | Price | Change | Sq Ft Price |
|---|---|---|---|---|
| 07/22/2024 07/22/24 | Sold | $617,500 | +3.8% | $273 / Sq Ft |
| 06/26/2024 06/26/24 | For Sale | $595,000 | +74.5% | $264 / Sq Ft |
| 02/21/2020 02/21/20 | Sold | $341,000 | -2.6% | $151 / Sq Ft |
| 01/11/2020 01/11/20 | Pending | -- | -- | -- |
| 11/07/2019 11/07/19 | For Sale | $350,000 | +2.6% | $155 / Sq Ft |
| 10/25/2019 10/25/19 | Off Market | $341,000 | -- | -- |
| 10/06/2019 10/06/19 | Pending | -- | -- | -- |
| 10/05/2019 10/05/19 | For Sale | $350,000 | -- | $155 / Sq Ft |
Tax History Compared to Growth
Tax History
| Year | Tax Paid | Tax Assessment Tax Assessment Total Assessment is a certain percentage of the fair market value that is determined by local assessors to be the total taxable value of land and additions on the property. | Land | Improvement |
|---|---|---|---|---|
| 2023 | $3,790 | $497,700 | $84,000 | $413,700 |
| 2022 | $3,390 | $338,300 | $110,000 | $228,300 |
| 2021 | $3,379 | $338,300 | $110,000 | $228,300 |
| 2020 | $3,324 | $333,300 | $110,000 | $223,300 |
| 2019 | $3,308 | $333,300 | $110,000 | $223,300 |
| 2018 | $3,218 | $239,700 | $70,000 | $169,700 |
| 2017 | $3,166 | $239,700 | $70,000 | $169,700 |
| 2016 | $3,156 | $239,700 | $70,000 | $169,700 |
| 2015 | $3,145 | $239,700 | $70,000 | $169,700 |
| 2014 | $3,141 | $239,700 | $70,000 | $169,700 |
Agents Affiliated with this Home
-
Regina Farmer

Seller's Agent in 2024
Regina Farmer
Regina Farmer Realty, LLC
(704) 506-0226
4 in this area
60 Total Sales
-
Meghan Wilkinson

Buyer's Agent in 2024
Meghan Wilkinson
Corcoran HM Properties
(704) 906-5747
1 in this area
111 Total Sales
-
Elena Donaldson

Seller's Agent in 2020
Elena Donaldson
Keller Williams Ballantyne Area
(704) 779-9829
12 in this area
177 Total Sales
Map
Source: Canopy MLS (Canopy Realtor® Association)
MLS Number: 4149243
APN: 223-462-19
- 10940 Wild Dove Ln
- 6425 High Creek Ct
- 9015 Kirkley Ct
- 10711 Spring Camp Way
- 10700 Summitt Tree Ct
- 10807 Summitt Tree Ct
- 6300 Hawkwood Ln
- 10918 Megwood Dr
- 3112 Endhaven Terraces Ln Unit 6
- 4022 Hickory Springs Ln Unit 45
- 3108 Endhaven Terraces Ln Unit 7
- 4026 Hickory Springs Ln Unit 46
- 3104 Endhaven Terraces Ln Unit 8
- 4030 Hickory Springs Ln Unit 47
- 3100 Endhaven Terraces Ln Unit 9
- 3020 Endhaven Terraces Ln Unit 10
- 11234 Villa Trace Place
- 5055 Elm View Dr Unit 25
- 3016 Endhaven Terraces Ln Unit 11
- 5051 Elm View Dr Unit 26

