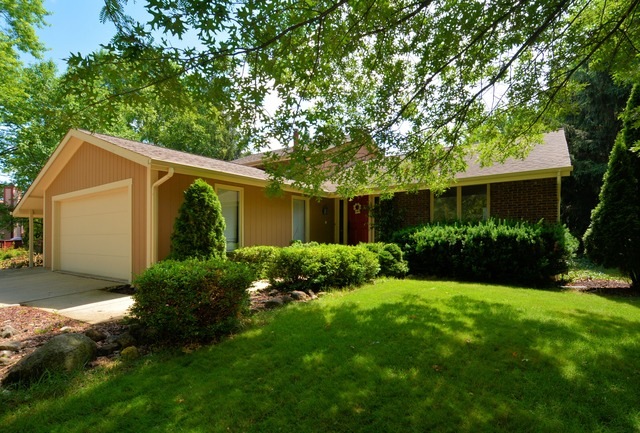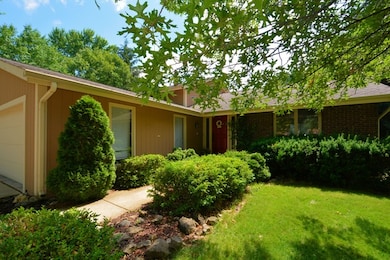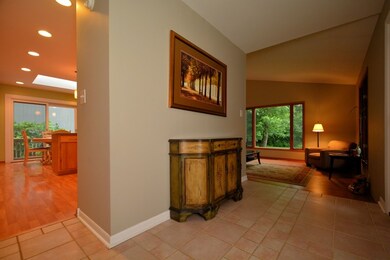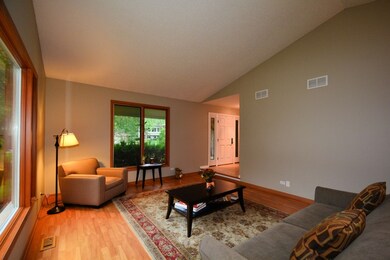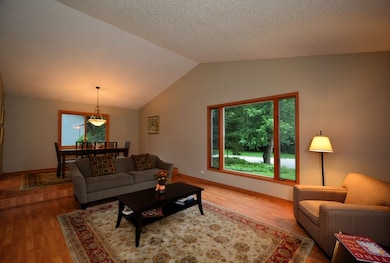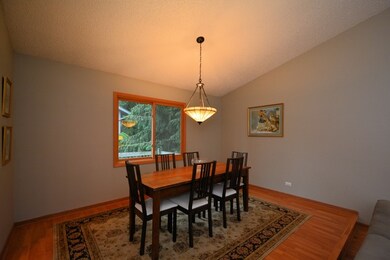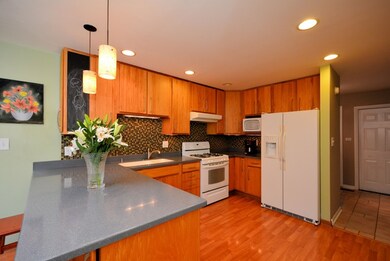
6631 Muirwood Ct Lisle, IL 60532
Seven Bridges NeighborhoodEstimated Value: $515,000 - $578,000
Highlights
- Landscaped Professionally
- Recreation Room
- Vaulted Ceiling
- Ranch View Elementary School Rated A+
- Wooded Lot
- Corner Lot
About This Home
As of June 2016WONDERFUL GREEN TRAILS BRICK AND CEDAR SPLIT LEVEL HOME WITH FINISHED SUB-BASEMENT AND NICELY LANDSCAPED. THE HOME IS SITUATED ON A CUL-DE-SAC. LIVING ROOM WITH VAULTED CEILINGS. FABULOUS KITCHEN WITH CUSTOM CABINETS, CORIAN COUNTERTOPS, BREAKFAST BAR AND EAT-IN AREA WITH SKYLIGHT AND SLIDING GLASS DOOR LEADING TO THE WOODEN DECK. HUGE FAMILY ROOM WITH FIREPLACE AND SLIDING GLASS DOOR TO THE OUTSIDE. NEW WINDOWS AND UPDATED BATHS. FINISHED BASEMENT. SPEND TIME OUTSIDE WITH THE ADDITIONAL YARD SPACE OFF THE FAMILY ROOM. SHORT 10 MINUTE DRIVE TO TONS OF SHOPS AND RESTAURANTS IN BEAUTIFUL DOWNTOWN NAPERVILLE. ALSO A SHORT DRIVE AWAY FUN AWAITS AT SEA LION AQUATIC PARK. DO NOT MISS THIS ONE!!!
Last Agent to Sell the Property
RE/MAX of Naperville License #475140264 Listed on: 03/03/2016

Last Buyer's Agent
Jamie Haake
RE/MAX Ultimate Professionals License #475111610

Home Details
Home Type
- Single Family
Est. Annual Taxes
- $9,427
Year Built
- 1978
Lot Details
- Cul-De-Sac
- Landscaped Professionally
- Corner Lot
- Wooded Lot
HOA Fees
- $15 per month
Parking
- Attached Garage
- Carport
- Garage Transmitter
- Garage Door Opener
- Driveway
- Garage Is Owned
Home Design
- Brick Exterior Construction
- Slab Foundation
- Asphalt Shingled Roof
- Cedar
Interior Spaces
- Primary Bathroom is a Full Bathroom
- Vaulted Ceiling
- Skylights
- Wood Burning Fireplace
- Attached Fireplace Door
- Entrance Foyer
- Recreation Room
Kitchen
- Breakfast Bar
- Oven or Range
- Microwave
- Dishwasher
- Disposal
Laundry
- Dryer
- Washer
Finished Basement
- Basement Fills Entire Space Under The House
- Sub-Basement
Location
- Property is near a bus stop
Utilities
- Forced Air Heating and Cooling System
- Heating System Uses Gas
- Lake Michigan Water
Listing and Financial Details
- Homeowner Tax Exemptions
Ownership History
Purchase Details
Home Financials for this Owner
Home Financials are based on the most recent Mortgage that was taken out on this home.Purchase Details
Home Financials for this Owner
Home Financials are based on the most recent Mortgage that was taken out on this home.Purchase Details
Home Financials for this Owner
Home Financials are based on the most recent Mortgage that was taken out on this home.Purchase Details
Similar Homes in the area
Home Values in the Area
Average Home Value in this Area
Purchase History
| Date | Buyer | Sale Price | Title Company |
|---|---|---|---|
| Grant Robert F | -- | Attorney | |
| Grant Robert F | -- | Attorney | |
| Grant Robert F | $335,500 | First American Title Company | |
| Little John C | $335,000 | First American Title | |
| Maute Joan Kathryn Goddard | -- | -- |
Mortgage History
| Date | Status | Borrower | Loan Amount |
|---|---|---|---|
| Open | Grant Robert F | $245,137 | |
| Closed | Grant Robert F | $268,400 | |
| Previous Owner | Little John C | $268,000 | |
| Previous Owner | Maute Mark A | $106,000 |
Property History
| Date | Event | Price | Change | Sq Ft Price |
|---|---|---|---|---|
| 06/01/2016 06/01/16 | Sold | $335,500 | -3.3% | $164 / Sq Ft |
| 04/19/2016 04/19/16 | Pending | -- | -- | -- |
| 04/07/2016 04/07/16 | Price Changed | $347,000 | -2.0% | $170 / Sq Ft |
| 03/07/2016 03/07/16 | For Sale | $354,000 | 0.0% | $173 / Sq Ft |
| 03/06/2016 03/06/16 | Pending | -- | -- | -- |
| 03/03/2016 03/03/16 | For Sale | $354,000 | -- | $173 / Sq Ft |
Tax History Compared to Growth
Tax History
| Year | Tax Paid | Tax Assessment Tax Assessment Total Assessment is a certain percentage of the fair market value that is determined by local assessors to be the total taxable value of land and additions on the property. | Land | Improvement |
|---|---|---|---|---|
| 2023 | $9,427 | $132,470 | $61,550 | $70,920 |
| 2022 | $8,780 | $123,040 | $57,170 | $65,870 |
| 2021 | $8,521 | $118,390 | $55,010 | $63,380 |
| 2020 | $8,332 | $116,260 | $54,020 | $62,240 |
| 2019 | $8,092 | $111,230 | $51,680 | $59,550 |
| 2018 | $8,734 | $119,140 | $55,350 | $63,790 |
| 2017 | $8,585 | $115,120 | $53,480 | $61,640 |
| 2016 | $8,447 | $110,960 | $51,550 | $59,410 |
| 2015 | $8,363 | $104,490 | $48,540 | $55,950 |
| 2014 | $8,535 | $104,490 | $48,540 | $55,950 |
| 2013 | $8,406 | $104,740 | $48,660 | $56,080 |
Agents Affiliated with this Home
-
Meryl Diamond

Seller's Agent in 2016
Meryl Diamond
RE/MAX
(630) 235-6309
27 in this area
72 Total Sales
-

Buyer's Agent in 2016
Jamie Haake
RE/MAX
(630) 725-8416
220 Total Sales
Map
Source: Midwest Real Estate Data (MRED)
MLS Number: MRD09155130
APN: 08-21-221-020
- 6531 Deerpath Ct
- 1980 Green Trails Dr
- 6381 Holly Ct
- 6266 Trinity Dr Unit 2B
- 7S719 Donwood Dr
- 2238 Abbeywood Dr Unit C
- 2238 Abbeywood Dr Unit B
- 2258 Abbeywood Dr Unit D
- 23W479 Green Trails Dr
- 2663 Bentley Ct
- 2164 Tellis Ln
- 8S061 Indiana Ave
- 6446 Hanover Ct
- 2132 Tellis Ln Unit III
- 1132 Shamrock Ct
- 6173 Dixon Dr
- 6131 Wingate Dr
- 23W731 Hobson Rd
- 6141 Dixon Dr
- 3904 Sarazen Ct
- 6631 Muirwood Ct
- 2160 Timbertrails Rd
- 6619 Muirwood Ct
- 6628 Muirwood Ct
- 2130 Timbertrails Rd
- 6607 Muirwood Ct
- 6616 Muirwood Ct
- 2100 Timbertrails Rd
- 2165 Timbertrails Rd
- 2205 Timbertrails Rd
- 6633 Pinehurst Ct
- 2125 Timbertrails Rd
- 6625 Pinehurst Ct
- 6617 Pinehurst Ct
- 6582 Raintree Ct
- 6570 Raintree Ct
- 6558 Raintree Ct
- 6546 Raintree Ct
- 6609 Pinehurst Ct
- 6594 Raintree Ct
