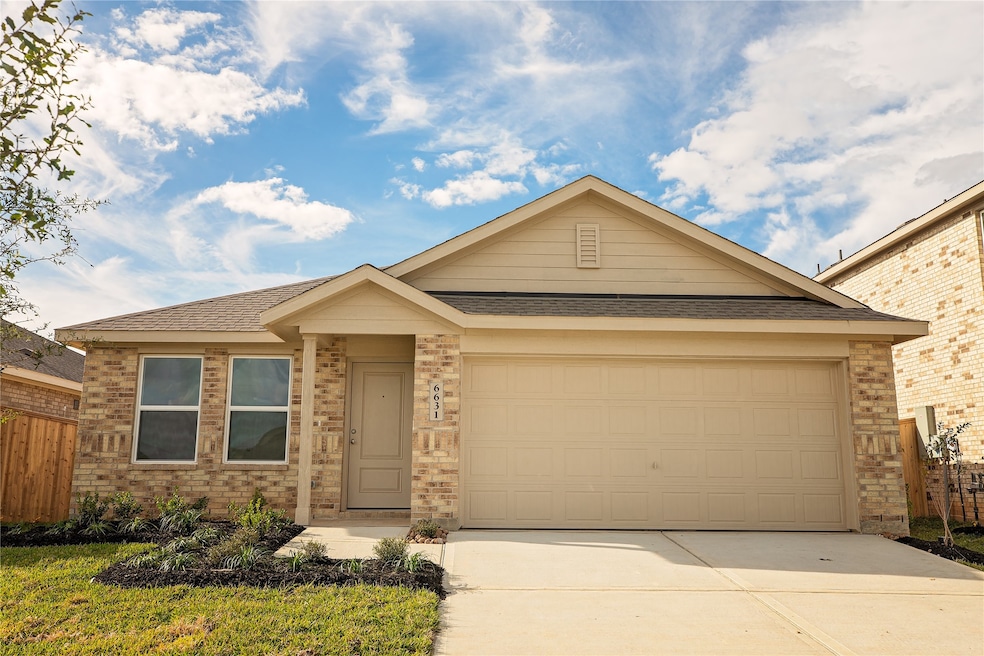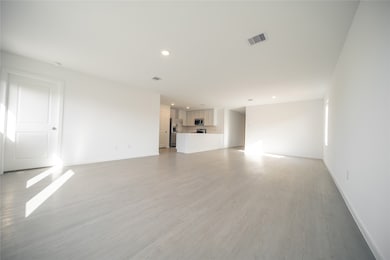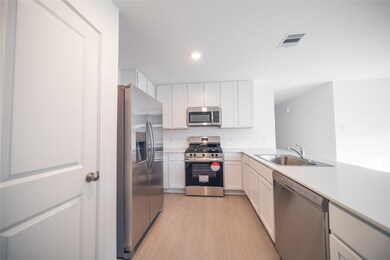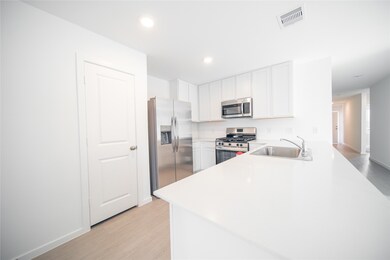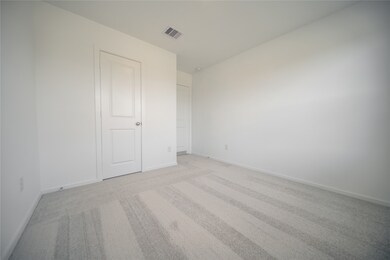Highlights
- Quartz Countertops
- Family Room Off Kitchen
- 2 Car Attached Garage
- Community Pool
- Cul-De-Sac
- Breakfast Bar
About This Home
This immaculate 4-bedroom, 2-bath, one-story home, now available for rent! Conveniently located just minutes from major freeways and bustling commercial centers, this home offers the perfect blend of comfort and accessibility. Step into a beautifully designed space featuring a modern open-concept layout, quartz countertops, and brand-new appliances, including a refrigerator, washer, and dryer. Enjoy added perks with HIGH-SPEED INTERNET AND FRONT LAWN MAINTENANCE INCLUDED IN THE RENT! Plus, the neighborhood will offer fantastic amenities like a playground, recreation center with a pool, and a lake, all just a short walk away. Make this home your dream home! This one will not last.
Home Details
Home Type
- Single Family
Est. Annual Taxes
- $486
Year Built
- Built in 2024
Lot Details
- Cul-De-Sac
- South Facing Home
Parking
- 2 Car Attached Garage
Interior Spaces
- 1,720 Sq Ft Home
- 1-Story Property
- Family Room Off Kitchen
Kitchen
- Breakfast Bar
- Microwave
- Ice Maker
- Dishwasher
- Quartz Countertops
- Disposal
Bedrooms and Bathrooms
- 4 Bedrooms
- 2 Full Bathrooms
Laundry
- Dryer
- Washer
Schools
- Youngblood Elementary School
- Nelson Junior High
- Freeman High School
Utilities
- Central Heating and Cooling System
- Heating System Uses Gas
- Cable TV Available
Listing and Financial Details
- Property Available on 3/12/25
- Long Term Lease
Community Details
Overview
- Krj Management Association
- Anniston Subdivision
Recreation
- Community Pool
Pet Policy
- Call for details about the types of pets allowed
- Pet Deposit Required
Map
Source: Houston Association of REALTORS®
MLS Number: 12813320
APN: 1426070020023
- 26722 Cascade Sunrise Ln
- 26754 Cascade Sunrise St
- 26706 Cascade Sunrise St
- Riverwalk Plan at Katy Lakes - 60's
- Alamo Plan at Katy Lakes - 60's
- 25123 Bison Creek Loop
- 7446 Fraser Peak Dr
- 25326 Golden Tallgrass Dr
- 25226 Bamburgh Dr
- 3036 Dylan Skyland Dr
- 3703 Bolsover Dr
- 7434 Fraser Peak Dr
- 3049 Sorrento Hill Dr
- 7450 Fraser Peak Dr
- 25223 Bamburgh Dr
- 7303 Hemlock Crest Dr
- 25306 Golden Tallgrass Dr
- Elm Plan at Katy Lakes
- Stanford Plan at Katy Lakes
- Vanderbilt Plan at Katy Lakes
- 6635 Orange Daylily Ln
- 26811 Prairie Smoke Ln
- 6639 Orange Daylily Ln
- 26503 Foxtail Fern Dr
- 6510 Linden Leaf Dr
- 6302 Symphony Wave Dr
- 26618 Pampas Grass Ln
- 6618 Ebony Green Ln
- 26727 Feather Reed Dr
- 6818 Eastern Cottonwood Ln
- 26710 Scarlet Willow Dr
- 26903 Zebra Grass Dr
- 26802 Nightingale Songs Dr
- 6514 Linden Leaf Dr
- 6402 Linden Leaf Dr
- 26703 Scarlet Willow Dr
- 26719 Scarlet Willow Dr
- 26735 Scarlet Willow Dr
- 26810 Nightingale Songs Dr
- 26726 Feather Reed Dr
