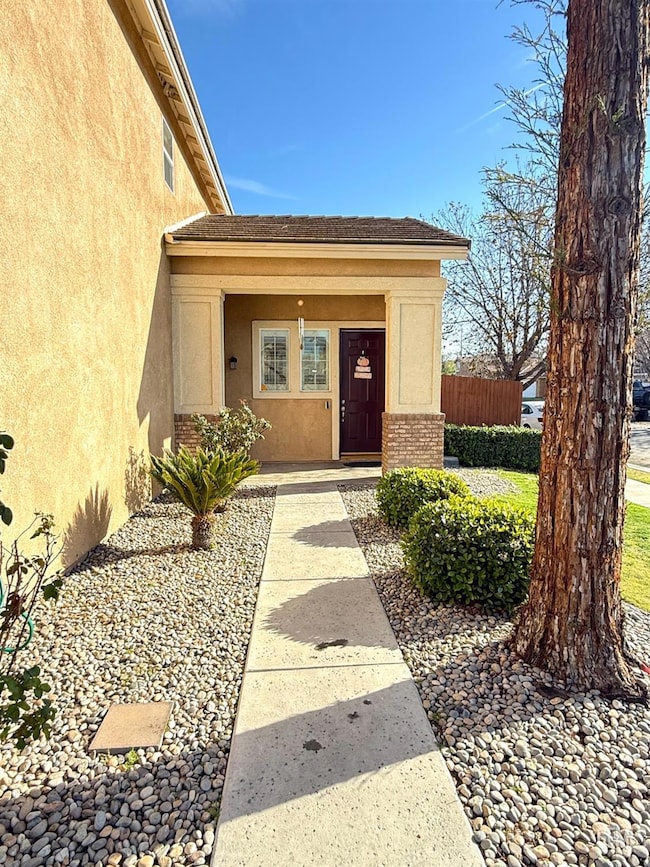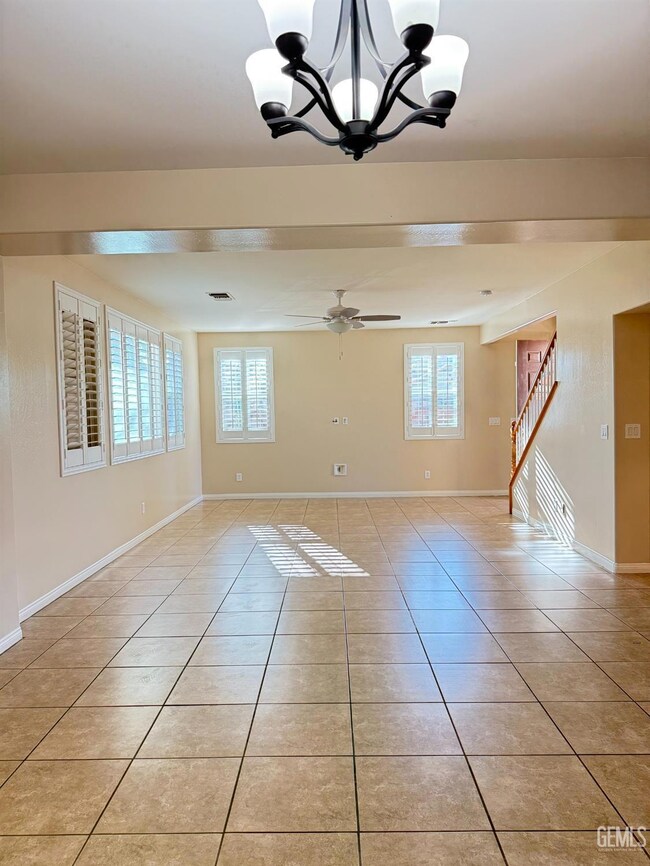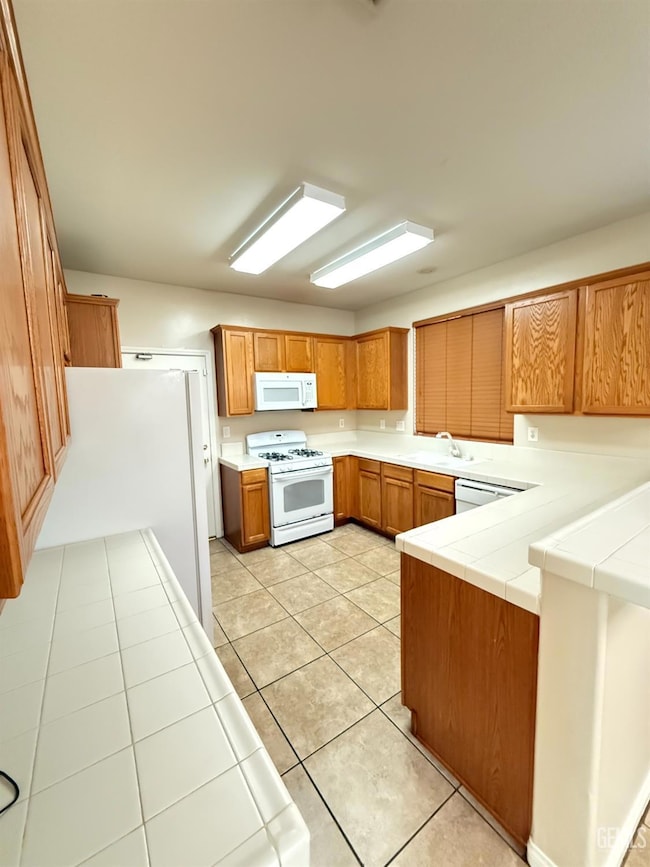6631 Rimridge Way Bakersfield, CA 93313
Silver Creek NeighborhoodEstimated payment $2,475/month
Total Views
9,792
4
Beds
2.5
Baths
1,867
Sq Ft
$209
Price per Sq Ft
About This Home
Take a look at this 4-bedrooms, 2.5 baths, 2 car garage home on a corner lot in the neighborhood of Silver Creek. House has Tile flooring in living area and kitchen and bathrooms. This house is very well kept and ready to move in. Very close to schools and shopping centers. Call or text your favorite realtor for private tour.
Home Details
Home Type
- Single Family
Est. Annual Taxes
- $4,974
Year Built
- Built in 2005
Lot Details
- 4,791 Sq Ft Lot
- Zoning described as R1
Parking
- 2 Car Garage
Interior Spaces
- 1,867 Sq Ft Home
- 2-Story Property
Bedrooms and Bathrooms
- 4 Bedrooms
- 2.5 Bathrooms
Schools
- Suburu Elementary School
- Lakeside Middle School
- Independence High School
Additional Features
- Solar owned by seller
- Central Heating and Cooling System
Community Details
- 6166 Ph 3 Subdivision
Listing and Financial Details
- Assessor Parcel Number 49869304
Map
Create a Home Valuation Report for This Property
The Home Valuation Report is an in-depth analysis detailing your home's value as well as a comparison with similar homes in the area
Home Values in the Area
Average Home Value in this Area
Tax History
| Year | Tax Paid | Tax Assessment Tax Assessment Total Assessment is a certain percentage of the fair market value that is determined by local assessors to be the total taxable value of land and additions on the property. | Land | Improvement |
|---|---|---|---|---|
| 2025 | $4,974 | $379,746 | $83,232 | $296,514 |
| 2024 | $4,974 | $372,300 | $81,600 | $290,700 |
| 2023 | $4,865 | $365,000 | $80,000 | $285,000 |
| 2022 | $3,109 | $193,158 | $36,215 | $156,943 |
| 2021 | $3,010 | $189,371 | $35,505 | $153,866 |
| 2020 | $3,010 | $187,430 | $35,141 | $152,289 |
| 2019 | $2,825 | $187,430 | $35,141 | $152,289 |
| 2018 | $2,852 | $180,153 | $33,777 | $146,376 |
| 2017 | $2,840 | $176,621 | $33,115 | $143,506 |
| 2016 | $2,697 | $173,159 | $32,466 | $140,693 |
| 2015 | $2,671 | $170,559 | $31,979 | $138,580 |
| 2014 | $2,620 | $167,219 | $31,353 | $135,866 |
Source: Public Records
Property History
| Date | Event | Price | Change | Sq Ft Price |
|---|---|---|---|---|
| 07/14/2025 07/14/25 | For Sale | $389,990 | 0.0% | $209 / Sq Ft |
| 06/05/2025 06/05/25 | Price Changed | $390,000 | -2.3% | $209 / Sq Ft |
| 05/10/2025 05/10/25 | For Sale | $399,000 | -0.2% | $214 / Sq Ft |
| 03/26/2025 03/26/25 | For Sale | $399,900 | +9.6% | $214 / Sq Ft |
| 12/30/2022 12/30/22 | Sold | $365,000 | 0.0% | $196 / Sq Ft |
| 11/30/2022 11/30/22 | Pending | -- | -- | -- |
| 11/03/2022 11/03/22 | For Sale | $364,900 | -- | $195 / Sq Ft |
Source: Bakersfield Association of REALTORS® / GEMLS
Purchase History
| Date | Type | Sale Price | Title Company |
|---|---|---|---|
| Deed | -- | Placer Title | |
| Grant Deed | $365,000 | Placer Title | |
| Interfamily Deed Transfer | -- | Placer Title Company | |
| Interfamily Deed Transfer | -- | First American Title Company | |
| Grant Deed | $160,000 | First American Title Company | |
| Trustee Deed | -- | None Available | |
| Interfamily Deed Transfer | -- | Fidelity National Title Co | |
| Grant Deed | $230,000 | Ticor Title |
Source: Public Records
Mortgage History
| Date | Status | Loan Amount | Loan Type |
|---|---|---|---|
| Open | $346,750 | New Conventional | |
| Closed | $346,750 | No Value Available | |
| Previous Owner | $176,800 | New Conventional | |
| Previous Owner | $128,000 | New Conventional | |
| Previous Owner | $1,789,000 | Unknown | |
| Previous Owner | $128,000 | New Conventional | |
| Previous Owner | $60,000 | New Conventional | |
| Previous Owner | $184,000 | Fannie Mae Freddie Mac |
Source: Public Records
Source: Bakersfield Association of REALTORS® / GEMLS
MLS Number: 202505303
APN: 498-693-04-00-3
Nearby Homes
- 6601 High Peaks Dr
- 5912 Arc Dome Ave
- 6329 Declaration Way
- 6115 Aruba Ct
- 6522 Bangor Place
- 5717 Arc Dome Ave
- 6100 Aruba Ct
- 5825 Sky Lakes Ave
- 6615 Mountain Iron Dr
- 6409 Easter Lily Ct
- 7022 Jewel Cave Ct Unit 2020c
- 7028 Jewel Cave Ct Unit 2019c
- 7110 Jewel Cave Ct Unit 2016c
- 7016 Jewel Cave Ct Unit 2021c
- 7104 Jewel Cave Ct Unit 2017c
- 6914 Jewel Cave Ct
- 6926 Jewel Cave Ct
- 7004 Jewel Cave Ct
- 6920 Jewel Cave Ct
- 7010 Jewel Cave Ct
- 6111 Brewer Creek Dr
- 7004 Frog Meadow St
- 7115 Landing Cove St
- 7114 Firebaugh St
- 5806 Blue Spruce Ave
- 6600 Jerno Dr
- 5201 Gasol Ct
- 5107 Snowdrift Ct
- 4930 Gosford Rd
- 5917 Vespucci Ave
- 7400 Carambola Place
- 7615 Cranberry Way
- 5803 Vespucci Ave
- 4501 Baybrook Way
- 6500 White Ln
- 4305 Mattnick Dr
- 3801 Ashe Rd
- 3620 Rosemary Ct
- 9315 Manihiki Ave
- 9408 Citrus Creek Dr







