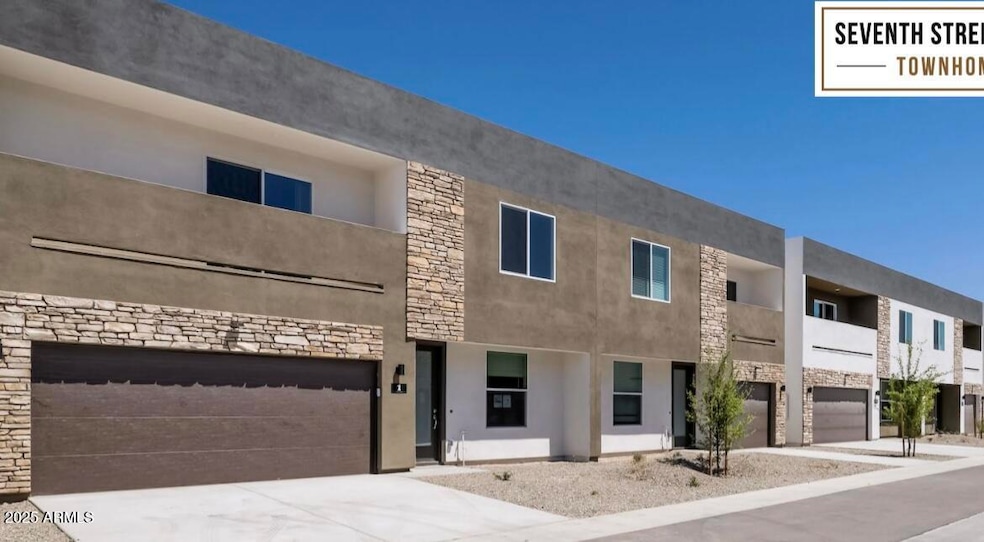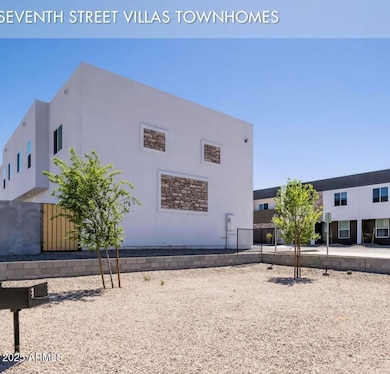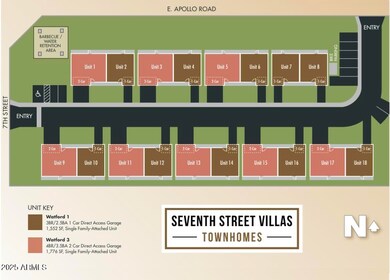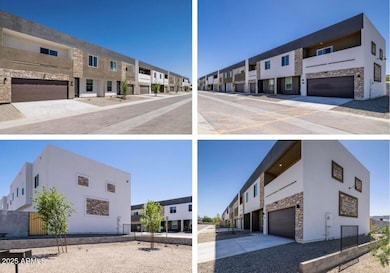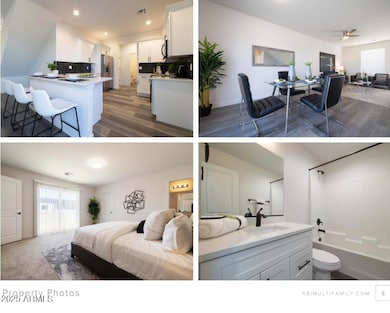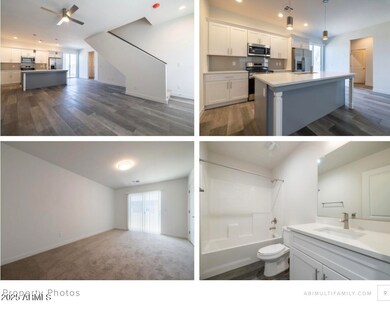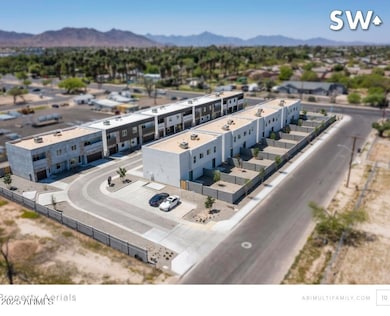6631 S 7th St Unit 14 Phoenix, AZ 85042
South Mountain Neighborhood
3
Beds
2.5
Baths
1,552
Sq Ft
1,486
Sq Ft Lot
Highlights
- Contemporary Architecture
- No HOA
- Cooling Available
- Phoenix Coding Academy Rated A
- Eat-In Kitchen
- Patio
About This Home
Amazing new townhomes in the heart of South Phoenix. Three large bedrooms with 2.5 bathrooms! The unit are quipped with shaker cabinets, quartz counters, stainless appliances, open kitchen, ceramic tiles, large bedrooms, loft area and more. The home is equipped with garage and large private yards. Perfect home for the family with discerning taste. Move-in incentive- $1000 flat security deposit.
Townhouse Details
Home Type
- Townhome
Est. Annual Taxes
- $58,541
Year Built
- Built in 2024
Lot Details
- 1,486 Sq Ft Lot
- 1 Common Wall
- Desert faces the back of the property
- Block Wall Fence
Parking
- 2 Car Garage
Home Design
- Contemporary Architecture
- Wood Frame Construction
- Foam Roof
- Stone Exterior Construction
- Stucco
Interior Spaces
- 1,552 Sq Ft Home
- 2-Story Property
- Laundry on upper level
Kitchen
- Eat-In Kitchen
- Built-In Microwave
- Kitchen Island
Flooring
- Carpet
- Tile
Bedrooms and Bathrooms
- 3 Bedrooms
- Primary Bathroom is a Full Bathroom
- 2.5 Bathrooms
Outdoor Features
- Patio
Schools
- C J Jorgensen Elementary School
- John R Davis Middle School
- South Mountain High School
Utilities
- Cooling Available
- Heating Available
Community Details
- No Home Owners Association
- Built by TBC
- Seventh Street Villas Subdivision
Listing and Financial Details
- Property Available on 9/5/25
- $150 Move-In Fee
- 12-Month Minimum Lease Term
- $50 Application Fee
- Tax Lot 1
- Assessor Parcel Number 114-25-054
Map
Source: Arizona Regional Multiple Listing Service (ARMLS)
MLS Number: 6911491
APN: 114-25-054
Nearby Homes
- 6511 S 5th Way
- 913 E Fremont Rd Unit 1
- 734 E Alta Vista Rd
- 6630 S 11th St Unit 1
- 6228 S 12th St
- 6212 S 12th St
- 301 E Southern Ave
- 725 E Hidalgo Ave
- 111 E Southern Ave
- 6239 S 12th Place
- 6032 S 12th Place Unit 4
- 17 W Alta Vista Rd
- 7223 S 13th St
- 1105 E Wong Way
- 6025 S 13th St
- 5436 S 7th St
- 216 W Fremont Rd
- 27 E Baseline Rd Unit 4
- 7312 S 13th Way
- 737 E Harwell Rd
- 6631 S 7th St Unit 1
- 819 E Apollo Rd
- 6511 S 5th Way
- 6628 S 5th Place
- 833 E Minton St
- 902 E Southern Ave Unit 2
- 7314 S 12th Place
- 1331 E Maldonado Dr
- 1238 E Fremont Rd
- 836 E Constance Way
- 7027 S 13th Way
- 735 E Constance Way
- 909 E Harwell Rd
- 1347 E Dunbar Dr
- 7514 S 14th St
- 40 E Sunland Ave
- 1213 E Graham Trail
- 234 W Southern Ave
- 719 E Roeser Rd Unit 201
- 7219 S 14th Place
