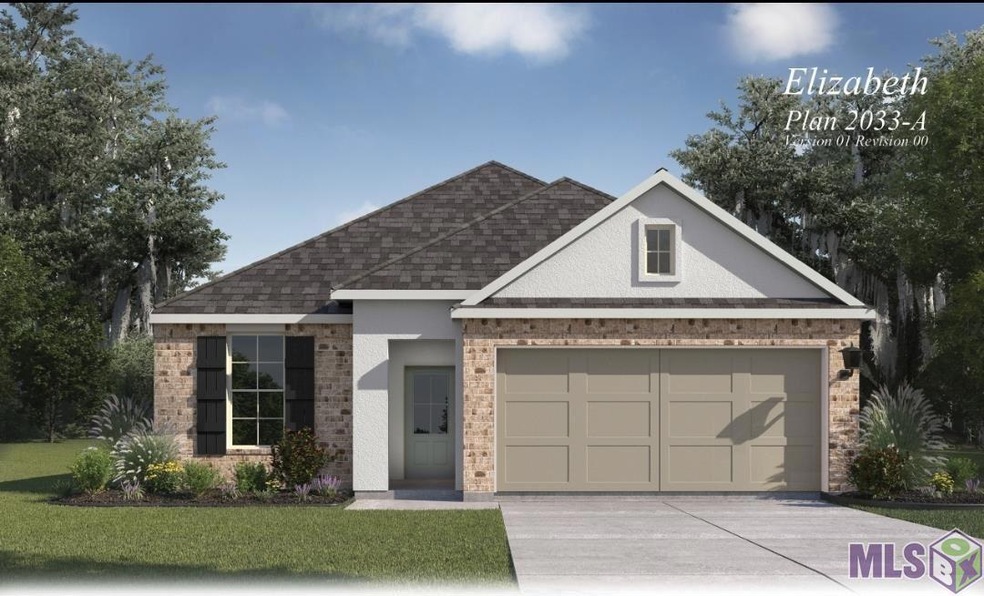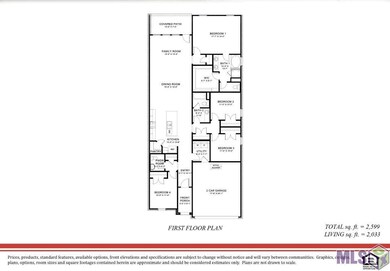
6631 Tiger Pointe Dr Baton Rouge, LA 70817
Shenandoah NeighborhoodEstimated Value: $321,639 - $342,000
Highlights
- Traditional Architecture
- Covered patio or porch
- Laundry Room
- Granite Countertops
- 2 Car Attached Garage
- Entrance Foyer
About This Home
As of May 2022Charming Modern Single-Story Home Built in 2022!!
Welcome to your new dream home! This beautifully maintained single-story residence, built in 2022, offers 2,599 total square feet with 2,033 square feet of elegantly designed living space. This property features 4 bedrooms and 3 bathrooms, providing ample room for comfort and convenience.
This home offers an open-concept layout with an expansive kitchen, complete with a generous island, sleek stainless steel appliances, and plenty of storage. The adjoining living and dining areas are perfect for both everyday living and entertaining guests.
The luxurious primary suite connects a modern bathroom equipped with dual sinks, a separate shower, and a relaxing tub. The primary suite also features a huge walk-in closet designed to accommodate even the most extensive wardrobe.
The home offers a two car garage and additional driveway parking. Washer and dryer is included.
Located in the Tiger Pointe neighborhood and close to grocery stores, schools, and dining options!
3x income and good credit check required to rent this property. Contact us today to schedule a tour and experience all that this fantastic property has to offer!
Last Agent to Sell the Property
Zest & Zeal Realty, LLC License #995713012 Listed on: 10/28/2021
Home Details
Home Type
- Single Family
Est. Annual Taxes
- $2,615
Year Built
- Built in 2022 | Under Construction
Lot Details
- 5,227 Sq Ft Lot
- Lot Dimensions are 135 x 40
HOA Fees
- $46 Monthly HOA Fees
Parking
- 2 Car Attached Garage
Home Design
- Traditional Architecture
- Brick Exterior Construction
- Slab Foundation
- Frame Construction
- Architectural Shingle Roof
- Vinyl Siding
- Stucco
Interior Spaces
- 2,033 Sq Ft Home
- 1-Story Property
- Ceiling height of 9 feet or more
- Entrance Foyer
- Family Room
- Combination Kitchen and Dining Room
- Attic Access Panel
- Laundry Room
Kitchen
- Oven or Range
- Microwave
- Dishwasher
- Kitchen Island
- Granite Countertops
- Disposal
Flooring
- Carpet
- Vinyl
Bedrooms and Bathrooms
- 4 Bedrooms
- En-Suite Primary Bedroom
Utilities
- Central Heating and Cooling System
- Heating System Uses Gas
Additional Features
- Covered patio or porch
- Mineral Rights
Community Details
- Built by D.R. Horton, Inc. - Gulf Coast
- Tiger Pointe Subdivision, Elizabeth Al Floorplan
Listing and Financial Details
- Home warranty included in the sale of the property
Similar Homes in Baton Rouge, LA
Home Values in the Area
Average Home Value in this Area
Property History
| Date | Event | Price | Change | Sq Ft Price |
|---|---|---|---|---|
| 10/08/2024 10/08/24 | Off Market | $2,350 | -- | -- |
| 10/01/2024 10/01/24 | For Rent | $2,350 | 0.0% | -- |
| 09/19/2024 09/19/24 | For Rent | $2,350 | 0.0% | -- |
| 05/12/2022 05/12/22 | Sold | -- | -- | -- |
| 02/02/2022 02/02/22 | Pending | -- | -- | -- |
| 11/15/2021 11/15/21 | Price Changed | $311,900 | +1.3% | $153 / Sq Ft |
| 10/28/2021 10/28/21 | For Sale | $307,900 | -- | $151 / Sq Ft |
Tax History Compared to Growth
Tax History
| Year | Tax Paid | Tax Assessment Tax Assessment Total Assessment is a certain percentage of the fair market value that is determined by local assessors to be the total taxable value of land and additions on the property. | Land | Improvement |
|---|---|---|---|---|
| 2024 | $2,615 | $30,040 | $6,250 | $23,790 |
| 2023 | $2,615 | $30,040 | $6,250 | $23,790 |
| 2022 | $701 | $6,250 | $6,250 | $0 |
| 2021 | $187 | $1,700 | $1,700 | $0 |
Agents Affiliated with this Home
-
Netta James

Seller's Agent in 2022
Netta James
Zest & Zeal Realty, LLC
(225) 369-0048
18 in this area
83 Total Sales
-
Kristina Williamson

Buyer's Agent in 2022
Kristina Williamson
Pivot Realty
(225) 313-9093
7 in this area
55 Total Sales
Map
Source: Greater Baton Rouge Association of REALTORS®
MLS Number: 2021016668
APN: 30843723
- 6544 Oak Garden Dr
- 6642 Oak Crossing Ave
- 6644 Silver Oak Dr
- 6643 Silver Oak Dr
- 15533 Confederate Ave
- 6535 Cameren Oaks Dr
- 15514 Green Trails Blvd
- 16211 White Rose Dr
- 15417 Seven Pines Ave
- 6246 Petersburg Dr
- 15247 Cocodrie Ave
- 6250 Chattanooga Dr
- 15137 Beautyberry Ave
- 15829 Maison Orleans Ct
- 16028 Shenandoah Ave
- 16255 White Rose Dr
- 16025 Parkside Ct
- 15635 Shenandoah Ave
- 15941 Woodlawn Acres Ave
- 15951 Woodlawn Acres Ave
- 6631 Tiger Pointe Dr
- 6637 Tiger Pointe Dr
- 6637 Tiger Pointe Dr
- 6625 Tiger Pointe Dr
- 6619 Tiger Pointe Dr
- 6643 Tiger Pointe Dr
- 6649 Tiger Pointe Dr
- 6630 Tiger Pointe Dr
- 6636 Tiger Pointe Dr
- 6624 Tiger Pointe Dr
- 6655 Tiger Pointe Dr
- 6648 Tiger Pointe Dr
- 6612 Tiger Pointe Dr
- 6709 Tiger Pointe Dr
- 6654 Tiger Pointe Dr
- 6606 Tiger Pointe Dr
- 6715 Tiger Pointe Dr
- 6708 Tiger Pointe Dr
- 6606 Oak Garden Dr
- 6618 Oak Garden Dr

