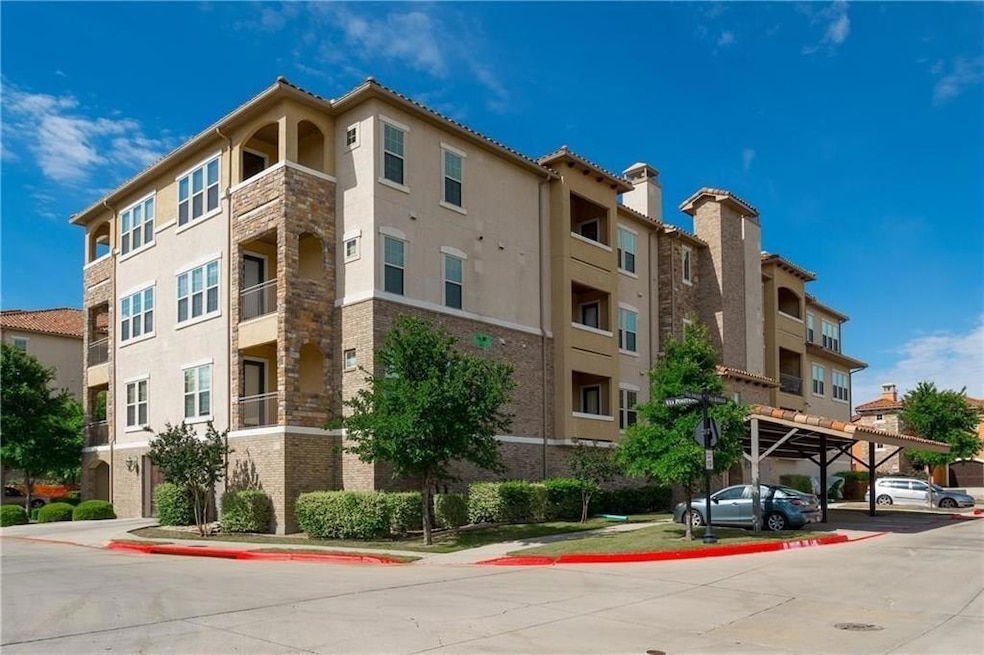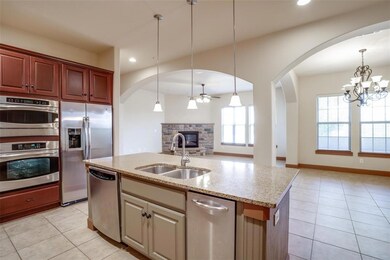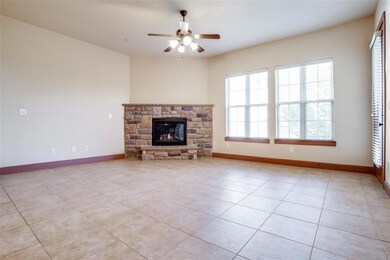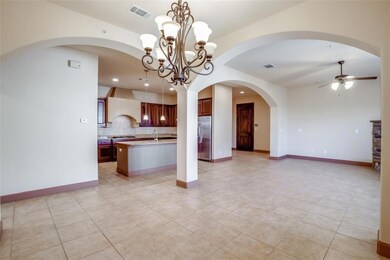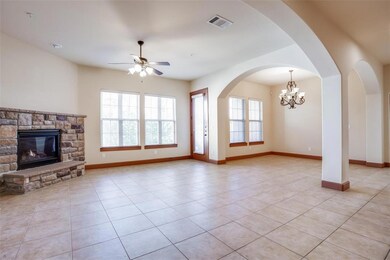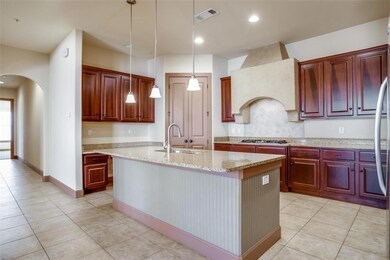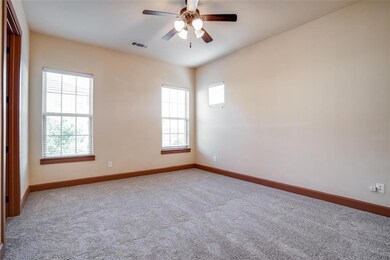
6631 Via Positano Unit 301 Irving, TX 75039
Las Colinas NeighborhoodHighlights
- Outdoor Pool
- Gated Community
- Mediterranean Architecture
- La Villita Elementary School Rated A-
- Clubhouse
- Elevator
About This Home
As of February 2022Beautiful Tuscan-style condo complex in the prestigious community at Positano with gated entry, secured garage with two assigned spaces, elevator, pool, grill, cabana, clubhouse with kitchen and fitness center. Spacious two bedrooms, two and a half bath condo, features open living and dining rooms with cozy fireplace and balcony, chef's kitchen with granite countertops, gas cooktop, stainless steel appliances including refrigerator. The primary suite provides the ultimate relaxation with a soaking tub, separate shower, dual sinks, spacious walk-in closet and private balcony. Close to popular shops, dining, DFW airport and more.
Property Details
Home Type
- Condominium
Est. Annual Taxes
- $5,323
Year Built
- Built in 2007
Lot Details
- Gated Home
- Stone Wall
- Wrought Iron Fence
- Aluminum or Metal Fence
- Landscaped
- Sprinkler System
HOA Fees
- $539 Monthly HOA Fees
Parking
- 2 Car Garage
- Common or Shared Parking
- Garage Door Opener
Home Design
- Mediterranean Architecture
- Brick Exterior Construction
- Slate Roof
- Tile Roof
- Stone Siding
- Stucco
Interior Spaces
- 1,966 Sq Ft Home
- 1-Story Property
- Ceiling Fan
- Decorative Lighting
- Gas Log Fireplace
- ENERGY STAR Qualified Windows
- Window Treatments
- Home Security System
- Full Size Washer or Dryer
Kitchen
- Gas Oven or Range
- Gas Cooktop
- Microwave
- Plumbed For Ice Maker
- Dishwasher
- Disposal
Flooring
- Carpet
- Ceramic Tile
Bedrooms and Bathrooms
- 2 Bedrooms
Eco-Friendly Details
- Energy-Efficient Appliances
- Energy-Efficient HVAC
Outdoor Features
- Outdoor Pool
- Covered Deck
- Exterior Lighting
- Rain Gutters
Schools
- La Villita Elementary School
- Bush Middle School
- Ranchview High School
Utilities
- Central Heating and Cooling System
- Heating System Uses Natural Gas
- High Speed Internet
- Cable TV Available
Listing and Financial Details
- Legal Lot and Block 1 / A
- Assessor Parcel Number 32415260000200301
Community Details
Overview
- Association fees include insurance, ground maintenance, maintenance structure, management fees
- Worth Ross Management HOA, Phone Number (214) 522-1943
- Positano Condo Subdivision
- Mandatory home owners association
Amenities
- Clubhouse
- Elevator
- Community Mailbox
Recreation
- Community Pool
Security
- Fenced around community
- Gated Community
- Fire and Smoke Detector
Ownership History
Purchase Details
Home Financials for this Owner
Home Financials are based on the most recent Mortgage that was taken out on this home.Purchase Details
Home Financials for this Owner
Home Financials are based on the most recent Mortgage that was taken out on this home.Map
Similar Homes in Irving, TX
Home Values in the Area
Average Home Value in this Area
Purchase History
| Date | Type | Sale Price | Title Company |
|---|---|---|---|
| Deed | -- | None Listed On Document | |
| Special Warranty Deed | -- | Rtt |
Mortgage History
| Date | Status | Loan Amount | Loan Type |
|---|---|---|---|
| Open | $320,000 | New Conventional | |
| Previous Owner | $165,000 | Purchase Money Mortgage |
Property History
| Date | Event | Price | Change | Sq Ft Price |
|---|---|---|---|---|
| 02/22/2022 02/22/22 | Sold | -- | -- | -- |
| 01/27/2022 01/27/22 | Pending | -- | -- | -- |
| 01/21/2022 01/21/22 | For Sale | $329,000 | 0.0% | $167 / Sq Ft |
| 04/20/2021 04/20/21 | Rented | $2,100 | 0.0% | -- |
| 04/19/2021 04/19/21 | Under Contract | -- | -- | -- |
| 04/06/2021 04/06/21 | Price Changed | $2,100 | 0.0% | $1 / Sq Ft |
| 04/06/2021 04/06/21 | For Rent | $2,100 | -14.3% | -- |
| 03/26/2021 03/26/21 | Off Market | $2,450 | -- | -- |
| 01/12/2021 01/12/21 | For Rent | $2,450 | -- | -- |
Tax History
| Year | Tax Paid | Tax Assessment Tax Assessment Total Assessment is a certain percentage of the fair market value that is determined by local assessors to be the total taxable value of land and additions on the property. | Land | Improvement |
|---|---|---|---|---|
| 2023 | $5,323 | $304,730 | $99,880 | $204,850 |
| 2022 | $9,869 | $304,730 | $99,880 | $204,850 |
| 2021 | $8,188 | $253,610 | $61,590 | $192,020 |
| 2020 | $8,688 | $253,610 | $61,590 | $192,020 |
| 2019 | $9,464 | $253,610 | $61,590 | $192,020 |
| 2018 | $9,842 | $253,610 | $61,590 | $192,020 |
| 2017 | $2,538 | $253,610 | $61,590 | $192,020 |
| 2016 | $10,829 | $275,150 | $59,150 | $216,000 |
| 2015 | $5,889 | $275,240 | $59,240 | $216,000 |
| 2014 | $5,889 | $263,440 | $25,620 | $237,820 |
Source: North Texas Real Estate Information Systems (NTREIS)
MLS Number: 14742263
APN: 32415260000200301
- 555 Via Amalfi Unit 207
- 555 Via Amalfi Unit 202
- 580 Via Amalfi
- 6491 Las Colinas Blvd
- 6744 Verandah Way
- 573 W Royal Ln
- 570 Cobblestone Ln
- 590 Cobblestone Ln
- 567 Cobblestone Ln
- 511 Cobblestone Ln
- 315 Regal Ln
- 314 Regal Ln
- 424 Paluxy Dr
- 416 Paluxy Dr
- 6731 Deleon St
- 108 Guadalupe Dr
- 131 Lavaca Dr
- 112 Aransas Dr
- 6669 Escena Blvd
- 7004 Comal Dr
