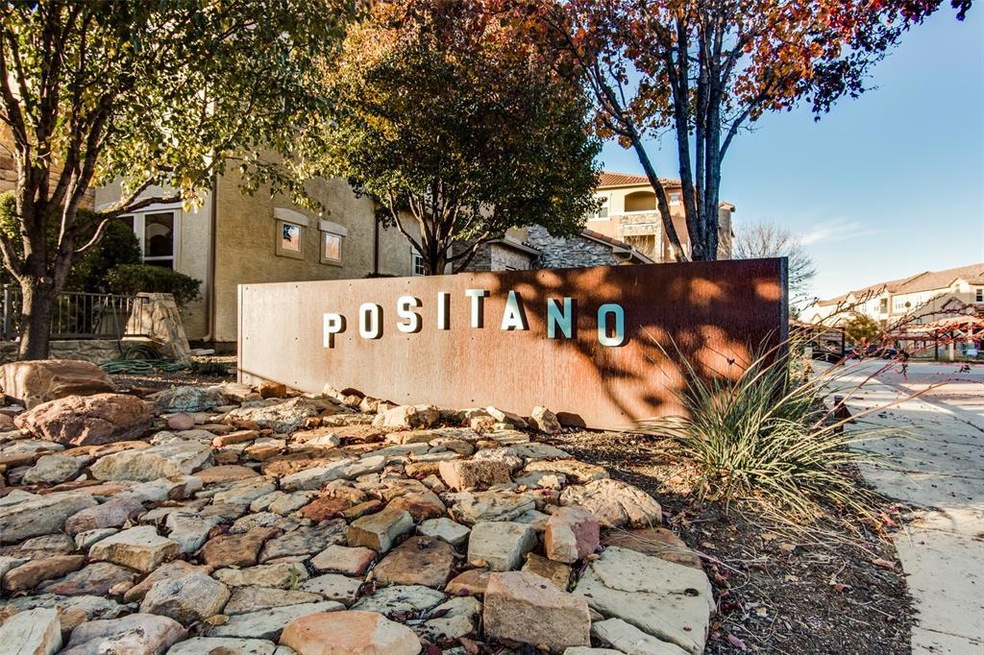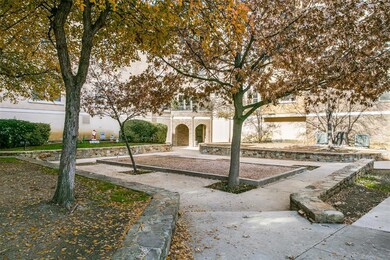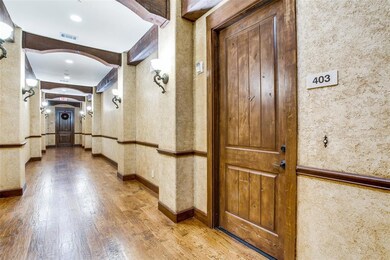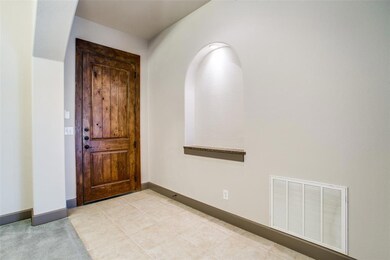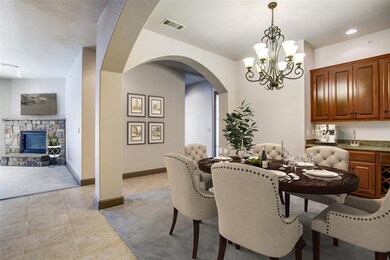
6631 Via Positano Unit 403 Irving, TX 75039
Las Colinas NeighborhoodHighlights
- Cabana
- Gated Community
- Fireplace in Primary Bedroom
- La Villita Elementary School Rated A-
- Clubhouse
- Mediterranean Architecture
About This Home
As of February 2024Exceptional 3 bed 3 bath Condo in the Tuscan-inspired gated community of Positano. This well-appointed condo features 2 master suites, 2 fireplaces, open concept kitchen-living, stainless steel appliances, wet bar, separate dining, utility room with washer dryer & attractive balcony. Unit offers secure controlled-access, elevator and attached reserved parking. Amenities include FITNESS CENTER, CLUB HOUSE, POOL, SPA & CABANA. LUXURY AT IT'S BEST!!
Property Details
Home Type
- Condominium
Est. Annual Taxes
- $8,935
Year Built
- Built in 2007
Lot Details
- Gated Home
- Sprinkler System
- Few Trees
HOA Fees
- $681 Monthly HOA Fees
Parking
- 2 Car Garage
- Common or Shared Parking
- Assigned Parking
Home Design
- Mediterranean Architecture
- Slab Foundation
- Slate Roof
- Tile Roof
- Stucco
Interior Spaces
- 2,580 Sq Ft Home
- 1-Story Property
- Wet Bar
- Decorative Lighting
- 2 Fireplaces
- Gas Log Fireplace
- Window Treatments
- Full Size Washer or Dryer
Kitchen
- Double Oven
- Gas Cooktop
- Microwave
- Plumbed For Ice Maker
- Dishwasher
- Trash Compactor
- Disposal
Flooring
- Carpet
- Ceramic Tile
Bedrooms and Bathrooms
- 3 Bedrooms
- Fireplace in Primary Bedroom
- 3 Full Bathrooms
Home Security
Pool
- Cabana
- Spa
- Outdoor Pool
- Fence Around Pool
Schools
- La Villita Elementary School
- Bush Middle School
- Ranchview High School
Utilities
- Central Heating and Cooling System
- Vented Exhaust Fan
- Heating System Uses Natural Gas
- Underground Utilities
- Individual Gas Meter
- High Speed Internet
- Cable TV Available
Additional Features
- Accessible Elevator Installed
- Covered patio or porch
Listing and Financial Details
- Legal Lot and Block 1 / A
- Assessor Parcel Number 32415260000200403
Community Details
Overview
- Association fees include full use of facilities, maintenance structure
- Worth Ross Mgmt HOA, Phone Number (214) 522-1943
- Positano Condo Subdivision
- Mandatory home owners association
Amenities
- Clubhouse
- Community Mailbox
- Elevator
Recreation
- Community Pool
Security
- Fenced around community
- Gated Community
- Fire and Smoke Detector
Ownership History
Purchase Details
Home Financials for this Owner
Home Financials are based on the most recent Mortgage that was taken out on this home.Purchase Details
Home Financials for this Owner
Home Financials are based on the most recent Mortgage that was taken out on this home.Purchase Details
Map
Similar Homes in Irving, TX
Home Values in the Area
Average Home Value in this Area
Purchase History
| Date | Type | Sale Price | Title Company |
|---|---|---|---|
| Warranty Deed | -- | None Listed On Document | |
| Vendors Lien | -- | Republic Title Of Tx | |
| Special Warranty Deed | -- | Rtt |
Mortgage History
| Date | Status | Loan Amount | Loan Type |
|---|---|---|---|
| Previous Owner | $272,000 | New Conventional |
Property History
| Date | Event | Price | Change | Sq Ft Price |
|---|---|---|---|---|
| 02/08/2024 02/08/24 | Sold | -- | -- | -- |
| 01/19/2024 01/19/24 | Pending | -- | -- | -- |
| 01/02/2024 01/02/24 | For Sale | $470,000 | +30.6% | $182 / Sq Ft |
| 11/30/2021 11/30/21 | Sold | -- | -- | -- |
| 08/30/2021 08/30/21 | For Sale | $360,000 | +11900.0% | $140 / Sq Ft |
| 09/11/2013 09/11/13 | Sold | -- | -- | -- |
| 08/12/2013 08/12/13 | Pending | -- | -- | -- |
| 07/20/2013 07/20/13 | For Sale | $3,000 | -- | $1 / Sq Ft |
Tax History
| Year | Tax Paid | Tax Assessment Tax Assessment Total Assessment is a certain percentage of the fair market value that is determined by local assessors to be the total taxable value of land and additions on the property. | Land | Improvement |
|---|---|---|---|---|
| 2023 | $8,935 | $387,000 | $131,110 | $255,890 |
| 2022 | $12,534 | $387,000 | $131,110 | $255,890 |
| 2021 | $12,009 | $371,960 | $80,850 | $291,110 |
| 2020 | $12,742 | $371,960 | $80,850 | $291,110 |
| 2019 | $13,881 | $371,960 | $80,850 | $291,110 |
| 2018 | $14,435 | $371,960 | $80,850 | $291,110 |
| 2017 | $4,653 | $371,960 | $80,850 | $291,110 |
| 2016 | $14,510 | $368,700 | $77,590 | $291,110 |
| 2015 | $9,095 | $371,000 | $79,890 | $291,110 |
| 2014 | $9,095 | $355,100 | $34,550 | $320,550 |
Source: North Texas Real Estate Information Systems (NTREIS)
MLS Number: 14640909
APN: 32415260000200403
- 555 Via Amalfi Unit 206
- 555 Via Amalfi Unit 207
- 555 Via Amalfi Unit 202
- 580 Via Amalfi
- 6491 Las Colinas Blvd
- 6744 Verandah Way
- 573 W Royal Ln
- 570 Cobblestone Ln
- 590 Cobblestone Ln
- 511 Cobblestone Ln
- 315 Regal Ln
- 314 Regal Ln
- 424 Paluxy Dr
- 416 Paluxy Dr
- 6731 Deleon St
- 108 Guadalupe Dr
- 112 Aransas Dr
- 116 Concho Dr
- 7004 Comal Dr
- 111 San Bernard Dr
