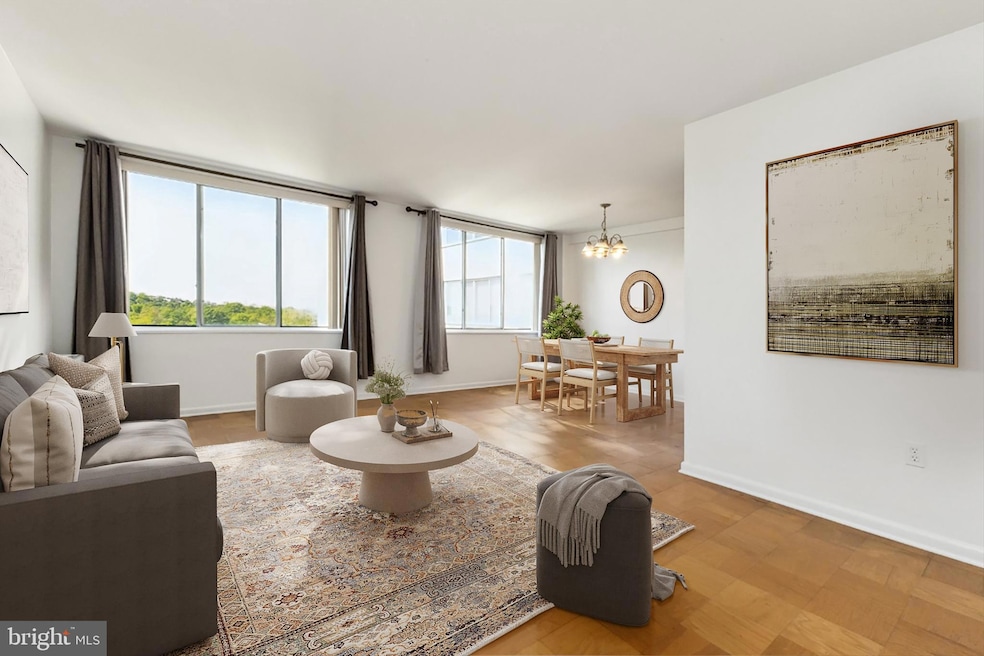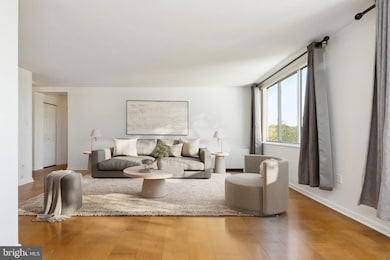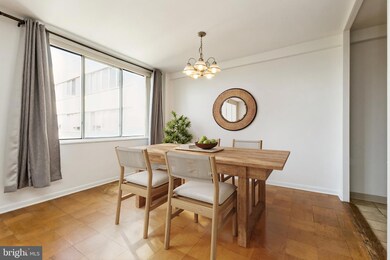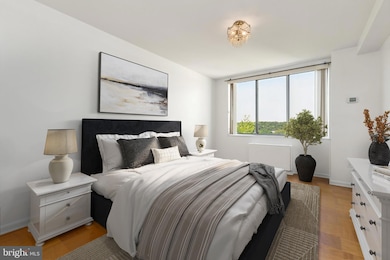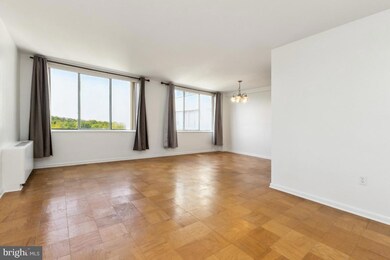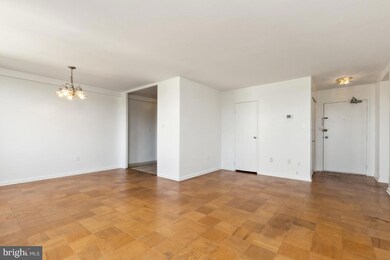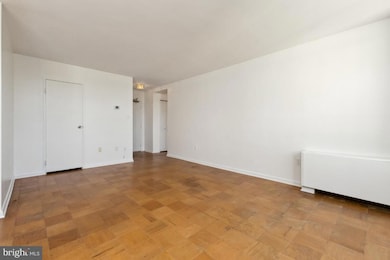
River Towers 6631 Wakefield Dr Unit 806 Alexandria, VA 22307
Belle Haven NeighborhoodHighlights
- Fitness Center
- Panoramic View
- Backs to Trees or Woods
- Sandburg Middle Rated A-
- Traditional Architecture
- Wood Flooring
About This Home
As of June 2024Calling all cyclists, water-lovers, sailors, walkers and joggers! This stunning pet-friendly community off GW parking, just south of Old Town, has all you could imagine on 26 wooded acres. Condo fees include ALL UTILITIES and a plethora of amenities! River Towers has a huge outdoor pool, tennis/pickle ball/basketball/volleyball courts, gardening plots, walking trails, grilling/picnic stations, playgrounds, a fitness center, club room, storage rooms (upon availability), vehicle washing area, huge common laundry on the first floor, elevators, and a rooftop deck with stunning views! Nestled in the most desirable middle building, 6631, this 8th floor spacious unit also boasts of breathtaking, panoramic unobstructed views of treetops, sunsets, and the Masonic temple in the distance. Parquet floors recently washed and polished. Whole unit freshly painted throughout. The condo opens to a large living/dining space with big windows looking Northwest to the Masonic Temple. The LR closet is deep and wide - excellent for storage. Tons of natural light. The kitchen has granite countertops, plenty of cabinetry, SS appliances with a newer fridge and stove, and space for a coffee station or a bistro table. The bedroom comfortably fits a king bed, dresser, and nightstands, and also has a wall of windows. The bathroom has a new single vanity with a storage cabinet, a new faucet, new light fixture and a tub/shower combo. There is always ample parking for residents and guests! This unit is allowed 2 unassigned parking spots in the lot. River Towers is FHA-Approved! Commuting is a breeze for anyone working in DC, the Pentagon, Ft. Belvoir, HQ2, Navy Yard. Fairfax County bus routes 101 & 152 will take you to/from Huntington Metro Station and direct access to DC with The 11Y bus on the GW Pkwy. You are also just steps away from the super convenient Belle View shopping center with a grocery store, gas station, CVS, post office, Starbucks, and the soon to be the newly constructed Mt Vernon Community Center with a two-story fitness center, multi-purpose areas, indoor track, indoor pool and a second NHL-sized ice rink. The Belle Haven Marina, Mt Vernon trail, and Dyke Marsha are all also within walking distance! Run, don’t walk as this won’t last!
Last Agent to Sell the Property
I-Agent Realty Incorporated License #SP98375857 Listed on: 04/29/2024
Property Details
Home Type
- Condominium
Est. Annual Taxes
- $2,033
Year Built
- Built in 1963
Lot Details
- Backs to Trees or Woods
- Property is in excellent condition
HOA Fees
- $659 Monthly HOA Fees
Property Views
- Panoramic
- Woods
Home Design
- Traditional Architecture
- Masonry
Interior Spaces
- 714 Sq Ft Home
- Property has 1 Level
- Combination Dining and Living Room
- Wood Flooring
Kitchen
- Gas Oven or Range
- Stove
- Dishwasher
- Disposal
Bedrooms and Bathrooms
- 1 Main Level Bedroom
- Walk-In Closet
- 1 Full Bathroom
Home Security
Parking
- 2 Open Parking Spaces
- 2 Parking Spaces
- Parking Lot
Accessible Home Design
- Accessible Elevator Installed
- Ramp on the main level
Utilities
- Multiple cooling system units
- Cooling System Mounted In Outer Wall Opening
- Heat Pump System
- Electric Water Heater
Listing and Financial Details
- Assessor Parcel Number 0932 10020806A
Community Details
Overview
- Association fees include air conditioning, common area maintenance, electricity, exterior building maintenance, heat, management, gas, lawn maintenance, pool(s), sewer, snow removal, trash, water
- High-Rise Condominium
- River Towers Condos
- River Towers Community
- River Towers Subdivision
Amenities
- Picnic Area
- Common Area
- Laundry Facilities
Recreation
- Community Basketball Court
- Community Playground
- Jogging Path
Pet Policy
- Limit on the number of pets
- Dogs and Cats Allowed
Security
- Fire and Smoke Detector
Ownership History
Purchase Details
Home Financials for this Owner
Home Financials are based on the most recent Mortgage that was taken out on this home.Purchase Details
Home Financials for this Owner
Home Financials are based on the most recent Mortgage that was taken out on this home.Purchase Details
Home Financials for this Owner
Home Financials are based on the most recent Mortgage that was taken out on this home.Similar Homes in Alexandria, VA
Home Values in the Area
Average Home Value in this Area
Purchase History
| Date | Type | Sale Price | Title Company |
|---|---|---|---|
| Deed | $195,000 | Consumers First Settlements | |
| Warranty Deed | $240,000 | -- | |
| Deed | $95,000 | -- |
Mortgage History
| Date | Status | Loan Amount | Loan Type |
|---|---|---|---|
| Open | $175,500 | New Conventional | |
| Previous Owner | $184,000 | New Conventional | |
| Previous Owner | $72,000 | New Conventional |
Property History
| Date | Event | Price | Change | Sq Ft Price |
|---|---|---|---|---|
| 06/06/2024 06/06/24 | Sold | $195,000 | -2.5% | $273 / Sq Ft |
| 04/29/2024 04/29/24 | For Sale | $199,900 | -- | $280 / Sq Ft |
Tax History Compared to Growth
Tax History
| Year | Tax Paid | Tax Assessment Tax Assessment Total Assessment is a certain percentage of the fair market value that is determined by local assessors to be the total taxable value of land and additions on the property. | Land | Improvement |
|---|---|---|---|---|
| 2024 | $2,274 | $196,320 | $39,000 | $157,320 |
| 2023 | $2,033 | $180,110 | $36,000 | $144,110 |
| 2022 | $2,060 | $180,110 | $36,000 | $144,110 |
| 2021 | $0 | $174,860 | $35,000 | $139,860 |
| 2020 | $1,899 | $160,420 | $32,000 | $128,420 |
| 2019 | $1,953 | $146,820 | $29,000 | $117,820 |
| 2018 | $2,014 | $151,460 | $30,000 | $121,460 |
| 2017 | $0 | $126,220 | $25,000 | $101,220 |
| 2016 | -- | $168,290 | $34,000 | $134,290 |
| 2015 | $1,736 | $162,090 | $32,000 | $130,090 |
| 2014 | $1,736 | $155,860 | $31,000 | $124,860 |
Agents Affiliated with this Home
-
Bianca Reyes

Seller's Agent in 2024
Bianca Reyes
I-Agent Realty Incorporated
(703) 606-8610
1 in this area
63 Total Sales
-
Ana Rivas-Beck

Buyer's Agent in 2024
Ana Rivas-Beck
Weichert Corporate
(703) 772-3526
2 in this area
110 Total Sales
About River Towers
Map
Source: Bright MLS
MLS Number: VAFX2176862
APN: 0932-10020806A
- 6631 Wakefield Dr Unit 804
- 6621 Wakefield Dr Unit 416
- 6621 Wakefield Dr Unit 220
- 6621 Wakefield Dr Unit 403
- 6641 Wakefield Dr Unit 801
- 6641 Wakefield Dr Unit 309
- 6641 Wakefield Dr Unit 105
- 6641 Wakefield Dr Unit 405
- 6615 Potomac Ave Unit A2
- 6613 Potomac Ave Unit B1
- 1413 Belle View Blvd Unit C1
- 6709 W Wakefield Dr Unit B2
- 6711 W Wakefield Dr Unit A1
- 1303 Belle View Blvd Unit B1
- 1403 Belle View Blvd Unit B-1
- 6624 Boulevard View Unit C1
- 1308 Belle View Blvd Unit A2
- 6620 Boulevard View Unit A1
- 1109 Belle View Blvd Unit A2
- 6903 Clemson Dr
