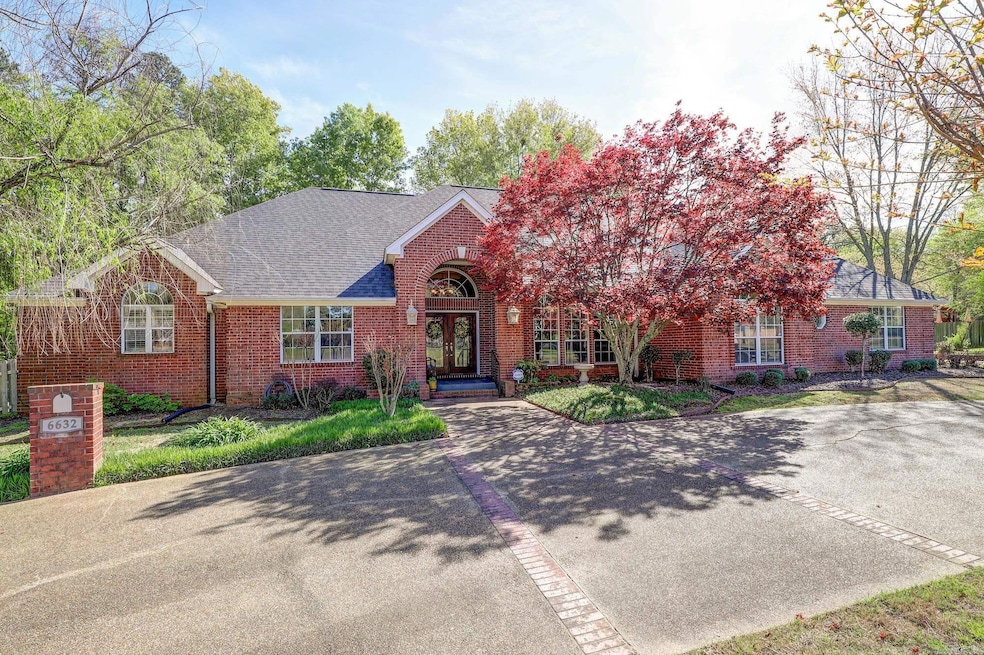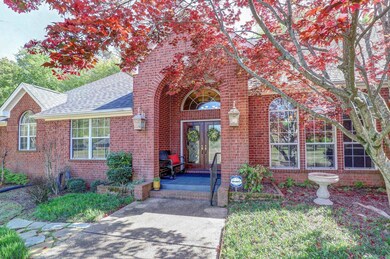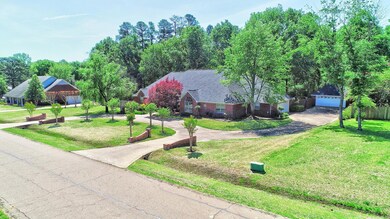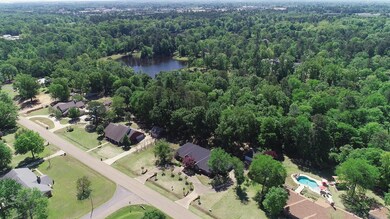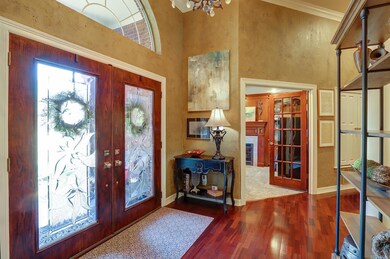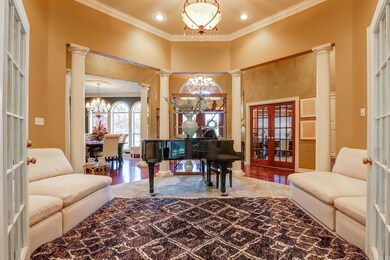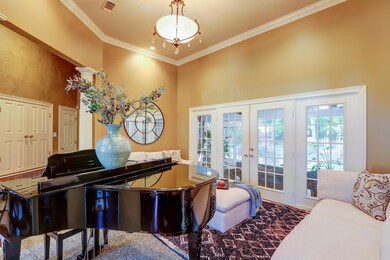
6632 Lakeridge Dr Texarkana, TX 75503
Estimated payment $4,436/month
Highlights
- Boat Dock
- Multiple Fireplaces
- Wood Flooring
- Waggoner Creek Elementary School Rated A-
- Traditional Architecture
- Separate Formal Living Room
About This Home
A short walk to the golf course - imagine calling this beautiful property home! As you pull up to the circle drive at this gracious home you will know that this is a special place. Enter through the double doors to a spectacular view the private & landscaped backyard. Start your day with coffee on the screened-in porch and end your day with the serene views of the forest framing your backyard. The floor plan is perfect! Split primary bedroom and en suite bath at one end of the house for privacy. Full guest bathroom convenient to living areas and accessible from back porch. Two first-floor bedrooms at the opposite end of the house that share a full bath, PLUS an upstairs bedroom (or bonus area) with full bath. You will love the HUGE kitchen with tons of cabinets, work space and a wet bar with a wine refrigerator. The detached garage is ideal for projects, or for extra storage. Call today--you don't want to miss this property!
Home Details
Home Type
- Single Family
Est. Annual Taxes
- $12,355
Year Built
- Built in 1996
Lot Details
- 0.92 Acre Lot
- Wood Fence
- Chain Link Fence
- Cleared Lot
Home Design
- Traditional Architecture
- Brick Exterior Construction
- Slab Foundation
- Frame Construction
- Architectural Shingle Roof
Interior Spaces
- 3,858 Sq Ft Home
- 1-Story Property
- Wet Bar
- Multiple Fireplaces
- Fireplace With Gas Starter
- Family Room
- Separate Formal Living Room
- Formal Dining Room
- Home Office
Kitchen
- Breakfast Bar
- Electric Range
- Stove
- Microwave
- Dishwasher
- Trash Compactor
- Disposal
Flooring
- Wood
- Carpet
- Tile
Bedrooms and Bathrooms
- 4 Bedrooms
- 4 Full Bathrooms
Laundry
- Laundry Room
- Washer Hookup
Home Security
- Home Security System
- Intercom
- Fire and Smoke Detector
Parking
- 2 Car Detached Garage
- Parking Pad
Outdoor Features
- Patio
- Porch
Utilities
- Forced Air Zoned Heating and Cooling System
- Gas Water Heater
Community Details
- Boat Dock
Map
Home Values in the Area
Average Home Value in this Area
Tax History
| Year | Tax Paid | Tax Assessment Tax Assessment Total Assessment is a certain percentage of the fair market value that is determined by local assessors to be the total taxable value of land and additions on the property. | Land | Improvement |
|---|---|---|---|---|
| 2024 | $12,355 | $592,901 | $30,000 | $562,901 |
| 2023 | $13,930 | $588,299 | $30,000 | $558,299 |
| 2022 | $11,725 | $525,367 | $30,000 | $495,367 |
| 2021 | $11,418 | $446,531 | $30,000 | $416,531 |
| 2020 | $11,030 | $429,080 | $30,000 | $399,080 |
| 2019 | $10,952 | $410,583 | $30,000 | $380,583 |
| 2018 | $10,572 | $396,328 | $30,000 | $366,328 |
| 2017 | $10,357 | $389,368 | $30,000 | $359,368 |
| 2016 | $10,580 | $397,724 | $30,000 | $367,724 |
| 2015 | $8,377 | $394,206 | $30,000 | $364,206 |
| 2014 | $8,377 | $380,620 | $30,000 | $350,620 |
Property History
| Date | Event | Price | Change | Sq Ft Price |
|---|---|---|---|---|
| 04/28/2025 04/28/25 | For Sale | $615,000 | +11.8% | $159 / Sq Ft |
| 06/22/2022 06/22/22 | Sold | -- | -- | -- |
| 05/11/2022 05/11/22 | Pending | -- | -- | -- |
| 04/26/2022 04/26/22 | For Sale | $550,000 | -- | $143 / Sq Ft |
Purchase History
| Date | Type | Sale Price | Title Company |
|---|---|---|---|
| Deed | $456,000 | None Listed On Document |
Mortgage History
| Date | Status | Loan Amount | Loan Type |
|---|---|---|---|
| Open | $456,000 | New Conventional |
Similar Homes in Texarkana, TX
Source: Cooperative Arkansas REALTORS® MLS
MLS Number: 25017734
APN: 12880000600
- 803 Lakeridge Place
- 6506 Lakeview Dr
- Lot 15 Lakeview Dr
- 6616 Lakeridge Dr
- 905 Lakeridge Ln
- 5910 Winchester Dr
- 5906 Winchester Dr
- 10 Sweetbrush Ave
- 16 Bill Rogers Dr
- 5 Cindywood Dr
- 5818 Winchester Dr
- 6712 N Hills Dr
- 6707 Lakeridge Dr
- 6727 N Hills Dr
- 6404 N Park Rd
- 6406 N Park Rd
- 0 Ruston Rd
- 5409-5411 N State Line Ave
- 00 Dogwood Lake Dr
- 5411 N State Line Ave
- 15 Sweetbrush Ave
- 10 Sweetbrush Ave
- 333 Links Dr
- 4717 County Ave
- 5201 Summerhill Rd
- 4200 N State Line Ave
- 302 Mc Cartney Blvd
- 4615 Summerhill Rd
- 4501 Summerhill Rd
- 4202 Magnolia St Unit 4202
- 3804 Senator St Unit 3806
- 3801 Magnolia St
- 5702 Larry Dr
- 1400 E 35th St
- 2301 Arkansas Blvd
- 1915 Richmond Rd
- 1324 E 30th St
- 2815 Richmond Rd
- 4350 Mcknight Rd
- 2701 Stillwell Dr
