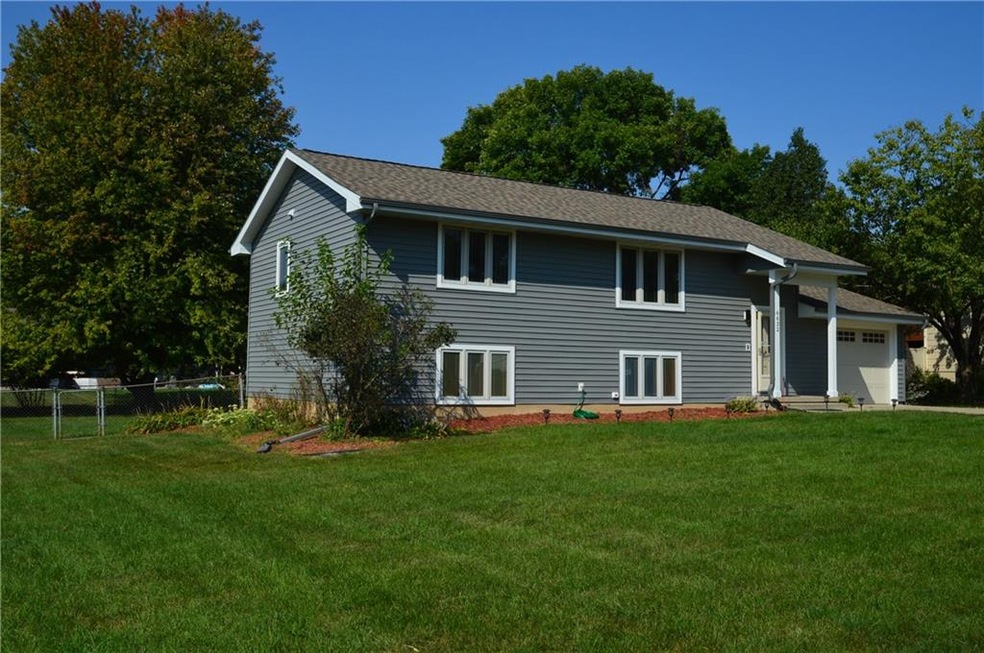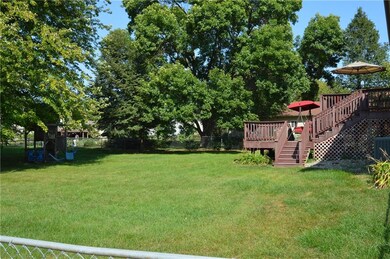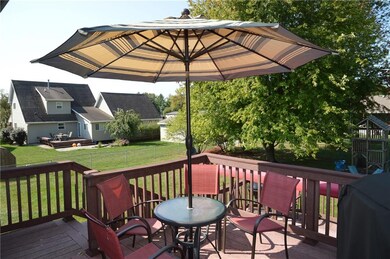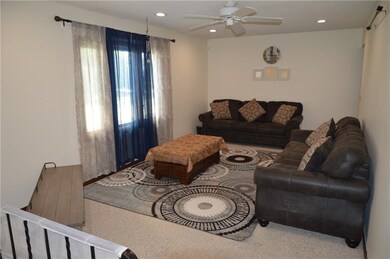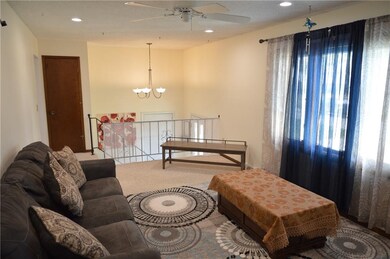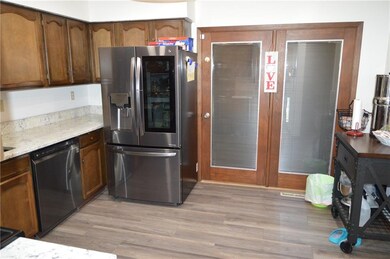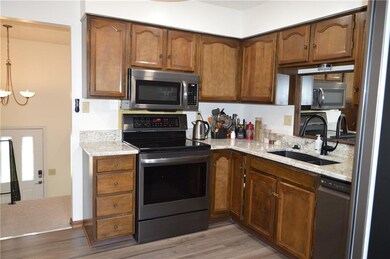
6632 NW 51st St Johnston, IA 50131
East Johnston NeighborhoodHighlights
- Deck
- No HOA
- Eat-In Kitchen
- Johnston Middle School Rated A-
- Shades
- 4-minute walk to Dewey Park
About This Home
As of October 2021Welcome Home! Beautifully updated & ready for you to move right in with over 1,491 sf of finished area including 4 bedrooms, finished basement with HUGE family room & 2 storage rooms. Deck off of kitchen looks over the flat, fenced-in, landscaped backyard. Updates & improvements: 2018 - LG Washer, 2019 - LG Appliance Package (French Door Fridge, Dishwasher, Microwave, and Stove) 2020 – Roof: GAF Timberline American Laminated Architectural Roof Shingle, remodeled basement, 2021 – vinyl siding, gutters, down spouts, facia and soffit, granite counter top & vanity in bathroom, granite counter top and new large composite sink in Kitchen, Waterproof Vinyl Plank flooring in kitchen, bathroom and entry way. Johnston Schools. Near the future Town Center, Johnston Library, Hyperion CC, Saylorville Lake, bike trails, fishing spots, Hy-Vee, great eats & interstate access. Truly a pleasure to show! Sellers have a Ring Doorbell with audio & video surveillance.
Last Agent to Sell the Property
Kim and David White
RE/MAX Concepts Listed on: 09/18/2021
Home Details
Home Type
- Single Family
Est. Annual Taxes
- $4,241
Year Built
- Built in 1977
Lot Details
- 0.31 Acre Lot
- Lot Dimensions are 95 x 140
- Property is Fully Fenced
- Chain Link Fence
Home Design
- Split Foyer
- Block Foundation
- Asphalt Shingled Roof
Interior Spaces
- 971 Sq Ft Home
- Shades
- Drapes & Rods
- Family Room Downstairs
- Finished Basement
- Natural lighting in basement
- Fire and Smoke Detector
Kitchen
- Eat-In Kitchen
- Stove
- Microwave
- Dishwasher
Flooring
- Carpet
- Laminate
Bedrooms and Bathrooms
- 1 Full Bathroom
Laundry
- Dryer
- Washer
Parking
- 1 Car Attached Garage
- Driveway
Outdoor Features
- Deck
Utilities
- Forced Air Heating and Cooling System
- Septic Tank
- Cable TV Available
Community Details
- No Home Owners Association
Listing and Financial Details
- Assessor Parcel Number 00627-098-000
Ownership History
Purchase Details
Home Financials for this Owner
Home Financials are based on the most recent Mortgage that was taken out on this home.Purchase Details
Home Financials for this Owner
Home Financials are based on the most recent Mortgage that was taken out on this home.Purchase Details
Home Financials for this Owner
Home Financials are based on the most recent Mortgage that was taken out on this home.Purchase Details
Home Financials for this Owner
Home Financials are based on the most recent Mortgage that was taken out on this home.Similar Home in Johnston, IA
Home Values in the Area
Average Home Value in this Area
Purchase History
| Date | Type | Sale Price | Title Company |
|---|---|---|---|
| Warranty Deed | $235,000 | None Available | |
| Warranty Deed | $190,000 | None Available | |
| Warranty Deed | $116,000 | -- | |
| Deed | $99,500 | -- |
Mortgage History
| Date | Status | Loan Amount | Loan Type |
|---|---|---|---|
| Open | $203,245 | FHA | |
| Previous Owner | $177,500 | New Conventional | |
| Previous Owner | $180,500 | New Conventional | |
| Previous Owner | $104,760 | No Value Available | |
| Previous Owner | $65,000 | No Value Available |
Property History
| Date | Event | Price | Change | Sq Ft Price |
|---|---|---|---|---|
| 10/22/2021 10/22/21 | Sold | $235,000 | 0.0% | $242 / Sq Ft |
| 10/22/2021 10/22/21 | Pending | -- | -- | -- |
| 09/18/2021 09/18/21 | For Sale | $235,000 | +23.7% | $242 / Sq Ft |
| 09/11/2018 09/11/18 | Sold | $190,000 | -2.6% | $196 / Sq Ft |
| 09/10/2018 09/10/18 | Pending | -- | -- | -- |
| 07/23/2018 07/23/18 | For Sale | $195,000 | -- | $201 / Sq Ft |
Tax History Compared to Growth
Tax History
| Year | Tax Paid | Tax Assessment Tax Assessment Total Assessment is a certain percentage of the fair market value that is determined by local assessors to be the total taxable value of land and additions on the property. | Land | Improvement |
|---|---|---|---|---|
| 2024 | $3,828 | $228,200 | $53,500 | $174,700 |
| 2023 | $3,588 | $228,200 | $53,500 | $174,700 |
| 2022 | $3,818 | $188,200 | $45,300 | $142,900 |
| 2021 | $3,910 | $188,200 | $45,300 | $142,900 |
| 2020 | $3,842 | $183,400 | $44,500 | $138,900 |
| 2019 | $3,802 | $183,400 | $44,500 | $138,900 |
| 2018 | $3,502 | $160,200 | $38,500 | $121,700 |
| 2017 | $3,532 | $160,200 | $38,500 | $121,700 |
| 2016 | $3,454 | $158,300 | $35,300 | $123,000 |
| 2015 | $3,454 | $158,300 | $35,300 | $123,000 |
| 2014 | $3,202 | $150,700 | $33,000 | $117,700 |
Agents Affiliated with this Home
-
K
Seller's Agent in 2021
Kim and David White
RE/MAX
-
K
Seller Co-Listing Agent in 2021
Kim white
RE/MAX
(515) 221-9578
4 in this area
131 Total Sales
-
M
Buyer's Agent in 2021
Matt Sievers
Century 21 Signature Real Esta
(515) 290-7950
1 in this area
51 Total Sales
-
L
Seller's Agent in 2018
Laura Shultice
RE/MAX
Map
Source: Des Moines Area Association of REALTORS®
MLS Number: 637903
APN: 241-00627098000
- 5526 Kensington Cir
- 6810 Coburn Ln
- 5180 NW 64th Place
- 5517 Kensington Cir
- 5559 Kensington Cir
- 6828 Morningside Cir
- 6465 NW 56th St
- 4803 Sunshine Cir
- 6628 Monticello Ct
- 6640 Monticello Ct
- 6799 NW 57th St
- 6325 NW 56th St
- 6633 River Bend Dr
- 6641 River Bend Dr
- 6645 River Bend Dr
- 6852 NW 57th St
- 6909 Capitol View Ct
- 4808 Dewey Place
- 6818 Jules Verne Ct
- 7080 Forest Dr
