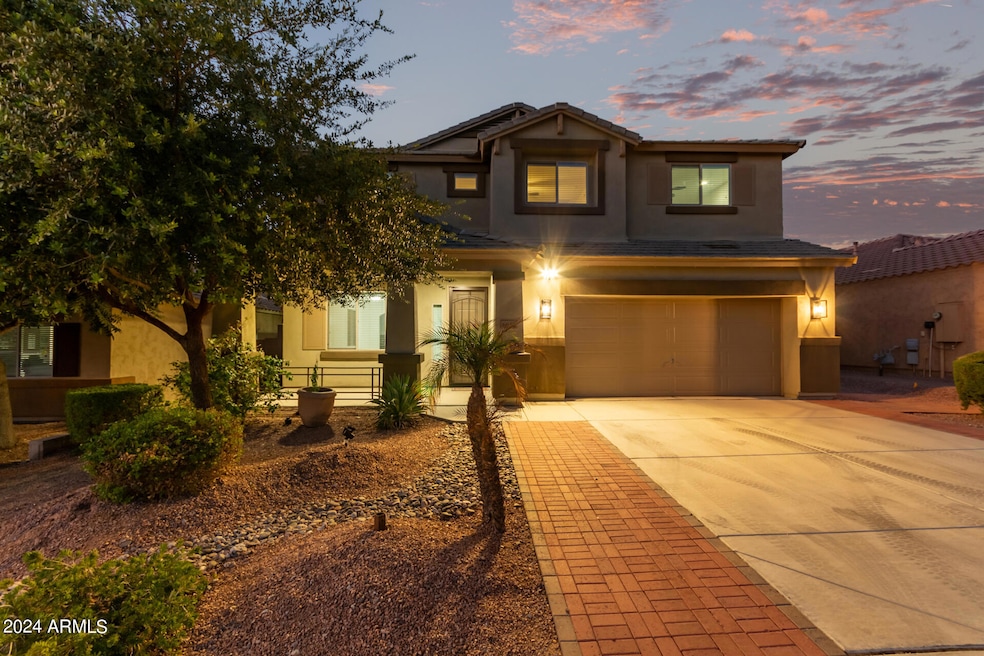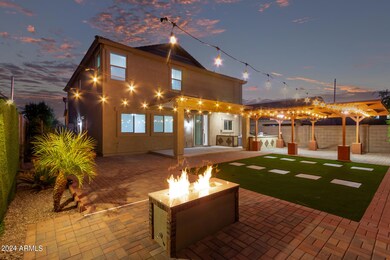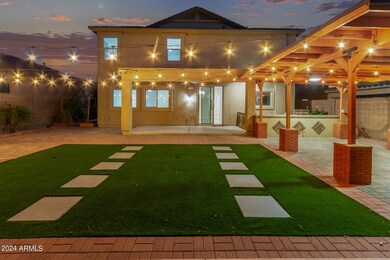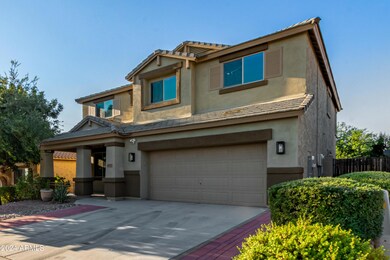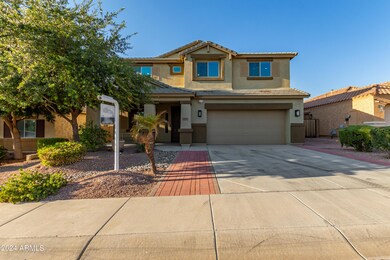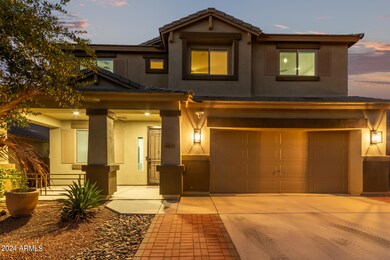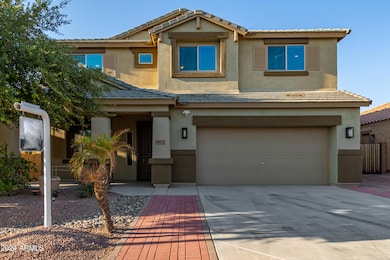6632 W Saguaro Park Ln Glendale, AZ 85310
Stetson Valley NeighborhoodHighlights
- Mountain View
- Outdoor Fireplace
- Eat-In Kitchen
- Copper Creek Elementary School Rated A
- Covered patio or porch
- Double Pane Windows
About This Home
Beautifully updated 5-bedroom, 3-bathroom.Breathtaking Mountain views from most windows in this peaceful North Peoria-Glendale neighborhood. The open-concept great room and family room are perfect for gatherings of all sizes. Conveniently located near Lifetime Fitness, CCV, hiking trails, and several top-rated Shopping and Dining options. Minutes from, easy access to the 101 and I-17 highways. This home is move-in ready with Brand New carpet and fresh paint inside and out. - A true gem. Upstairs Loft provides extra living space. The spacious primary bedroom suite includes a luxurious retreat with a sitting area, walk-in closet, tiled shower, and dual sinks. The large bedrooms will be perfect for your entire family. Tandem garage has been converted into a versatile studio with a kitchen, ideal for a guest.
Home Details
Home Type
- Single Family
Est. Annual Taxes
- $2,865
Year Built
- Built in 2014
Lot Details
- 6,316 Sq Ft Lot
- Desert faces the front and back of the property
- Block Wall Fence
- Artificial Turf
- Front and Back Yard Sprinklers
- Sprinklers on Timer
HOA Fees
- $120 Monthly HOA Fees
Parking
- 2 Car Garage
Home Design
- Wood Frame Construction
- Tile Roof
- Stucco
Interior Spaces
- 3,207 Sq Ft Home
- 2-Story Property
- Ceiling Fan
- Gas Fireplace
- Double Pane Windows
- Mountain Views
Kitchen
- Eat-In Kitchen
- Gas Cooktop
- Kitchen Island
Flooring
- Carpet
- Laminate
- Tile
Bedrooms and Bathrooms
- 5 Bedrooms
- Primary Bathroom is a Full Bathroom
- 3 Bathrooms
- Double Vanity
Laundry
- Dryer
- Washer
Outdoor Features
- Covered patio or porch
- Outdoor Fireplace
- Built-In Barbecue
Schools
- Copper Creek Elementary School
- Hillcrest Middle School
- Mountain Ridge High School
Utilities
- Mini Split Air Conditioners
- Central Air
- Heating System Uses Natural Gas
- Water Softener
Community Details
- Mountainview Ridge Association, Phone Number (602) 957-9191
- Built by DR Horton
- Mountainview Ridge Subdivision, Torino Floorplan
Listing and Financial Details
- Property Available on 3/16/25
- 12-Month Minimum Lease Term
- Tax Lot 3
- Assessor Parcel Number 201-12-905
Map
Source: Arizona Regional Multiple Listing Service (ARMLS)
MLS Number: 6836169
APN: 201-12-905
- 24221 N 65th Ave Unit 26
- 24645 N 65th Ave
- 67XX W Calle Lejos --
- 6772 W Buckskin Trail
- 6861 W Calle Lejos
- 6156 W Alameda Rd Unit 12
- 6836 W Bronco Trail
- 25441 N 67th Dr
- 25453 N 68th Ln
- 7110 W Villa Lindo Dr
- 6742 W El Cortez Place
- 6422 W Range Mule Dr
- 7205 W Fallen Leaf Ln
- 23644 N 67th Ave
- 25767 N 67th Dr
- 6937 W Jackrabbit Ln
- 23428 N 64th Ave
- 6931 W Antelope Dr
- 5976 W Alameda Rd
- 25633 N 71st Dr
- 6612 W Whispering Wind Dr
- 24205 N 65th Ave
- 25014 N 68th Ave
- 6771 W Bronco Trail
- 6321 W Buckskin Trail
- 25224 N 66th Dr
- 6322 W Misty Willow Ln
- 6317 W Buckskin Trail
- 6437 W Saddlehorn Rd
- 6605 W Range Mule Dr
- 6128 W Alameda Rd Unit Black Bedroom
- 6128 W Alameda Rd Unit Black Bedroom
- 6013 W Park View Ln
- 6434 W Honeysuckle Dr
- 7033 W Honeysuckle Dr
- 6403 W Chisum Trail
- 26154 N 67th Ln
- 6531 W Tether Trail
- 6970 W Paso Trail
- 6777 W Tether Trail
