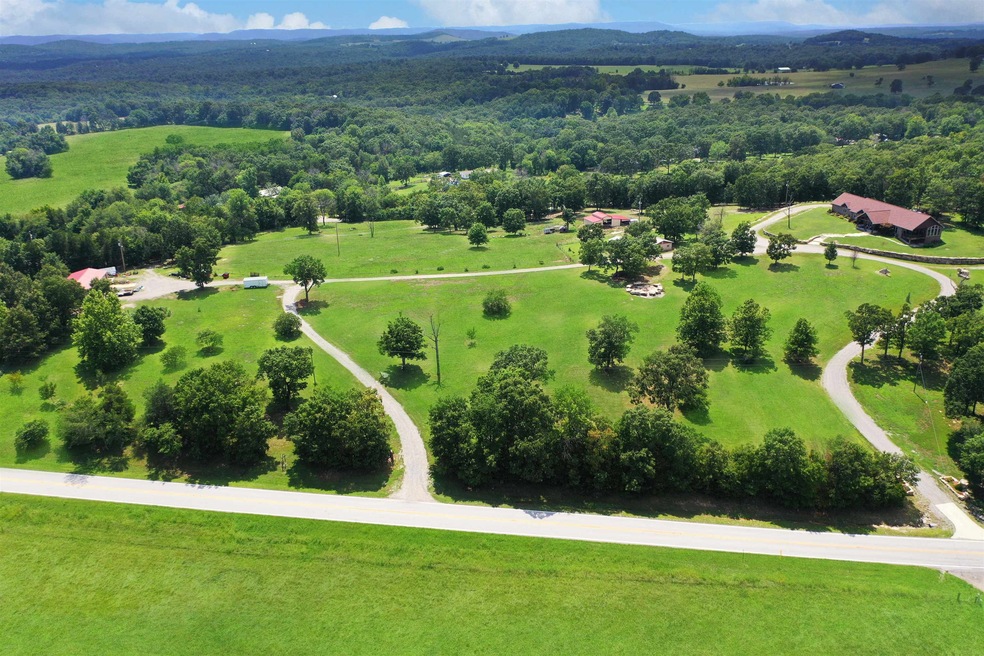
6633 Arkansas 201 Mountain Home, AR 72653
Estimated payment $6,457/month
Highlights
- Very Popular Property
- Guest House
- Scenic Views
- Pinkston Middle School Rated A-
- Stables
- 25.5 Acre Lot
About This Home
Unbelievable views. Custom built 4 bedroom, 3 bath, single level, 2 car garage with over 3,000 sq ft home. Cathedral ceilings in living room, sunroom and 9 ft ceilings in the remainder of the house. Move in ready mini/hobby farm with readymade garden, 46’ x 25’ barn, loafing sheds, chicken coops, and 1,800 sq. ft. shop with 2 - 12’ x 11’ roll up doors. Over 25 acres, including 18 acres m/l of web wire fencing and cross-fenced with 5 separate pastures and spring fed pond. Guest/party house with over 1,000 sq ft and “cook shed” has over 500 sq ft for entertainment. One-of-a-kind fire pit. Chain link fenced dog run. Apple, peach, pear, cherry and nectarine trees. Large rocks were brought in and strategically erected on 3 sides of the house which accents this property uniqueness. Great location just minutes from town, 2 lakes and 3 rivers. Don’t miss out on this fabulous listing. Also, contains parcel #002-09566-004.
Home Details
Home Type
- Single Family
Est. Annual Taxes
- $2,708
Year Built
- Built in 2013
Lot Details
- 25.5 Acre Lot
- Rural Setting
- Dog Run
- Cross Fenced
- Landscaped
- Lot Sloped Down
- Cleared Lot
- Wooded Lot
Property Views
- Scenic Vista
- Mountain
Home Design
- Ranch Style House
- Country Style Home
Interior Spaces
- 3,000 Sq Ft Home
- Wired For Data
- Vaulted Ceiling
- Ceiling Fan
- Wood Burning Fireplace
- Formal Dining Room
- Sun or Florida Room
- Unfinished Basement
- Crawl Space
- Attic Floors
Kitchen
- Eat-In Kitchen
- Breakfast Bar
- Built-In Double Oven
- Range
- Microwave
- Plumbed For Ice Maker
- Dishwasher
- Granite Countertops
- Disposal
Flooring
- Carpet
- Laminate
- Tile
Bedrooms and Bathrooms
- 4 Bedrooms
- All Upper Level Bedrooms
- Walk-In Closet
- 3 Full Bathrooms
- Walk-in Shower
Laundry
- Laundry Room
- Washer Hookup
Home Security
- Home Security System
- Fire and Smoke Detector
Parking
- 2 Car Garage
- Automatic Garage Door Opener
Outdoor Features
- Deck
- Outdoor Storage
- Porch
Farming
- Barn or Farm Building
- Livestock
Utilities
- Zoned Heating and Cooling
- Heat Pump System
- Programmable Thermostat
- Co-Op Electric
- Well
- Hot Water Circulator
- Electric Water Heater
- Water Softener
- Septic System
Additional Features
- Guest House
- Stables
Listing and Financial Details
- Assessor Parcel Number 001-04423-000
Map
Home Values in the Area
Average Home Value in this Area
Tax History
| Year | Tax Paid | Tax Assessment Tax Assessment Total Assessment is a certain percentage of the fair market value that is determined by local assessors to be the total taxable value of land and additions on the property. | Land | Improvement |
|---|---|---|---|---|
| 2024 | $2,385 | $84,270 | $1,410 | $82,860 |
| 2023 | $2,460 | $84,270 | $1,410 | $82,860 |
| 2022 | $2,510 | $84,270 | $1,410 | $82,860 |
| 2021 | $2,512 | $63,560 | $1,110 | $62,450 |
| 2020 | $2,301 | $58,570 | $1,110 | $57,460 |
| 2019 | $2,319 | $0 | $0 | $0 |
| 2018 | $1,748 | $58,570 | $1,110 | $57,460 |
| 2017 | $1,643 | $58,570 | $1,110 | $57,460 |
| 2016 | $1,624 | $45,380 | $1,180 | $44,200 |
| 2015 | $1,624 | $0 | $0 | $0 |
| 2014 | $1,624 | $1,400 | $400 | $1,000 |
Property History
| Date | Event | Price | Change | Sq Ft Price |
|---|---|---|---|---|
| 07/08/2025 07/08/25 | For Sale | $1,125,000 | -- | $375 / Sq Ft |
Purchase History
| Date | Type | Sale Price | Title Company |
|---|---|---|---|
| Warranty Deed | $20,000 | None Listed On Document | |
| Warranty Deed | $23,000 | Lenders Title Co | |
| Quit Claim Deed | -- | -- | |
| Deed | $60,000 | -- |
Similar Homes in Mountain Home, AR
Source: Cooperative Arkansas REALTORS® MLS
MLS Number: 25026764
APN: 001-04423-000
- 6633 Highway 201 S
- 7922 Highway 201 S
- Windancer Cir
- 1900 County Road 604
- 201 Powderhorn Way
- 125 Woodsong Terrace
- 4211 Arkansas 201
- 002-05103-056 Savanna Place
- 68 Hidden Valley Dr
- 002-09831-000 Old Military Rd
- 3515 Old Military Rd
- 122 Independence Dr
- 220 Greenfield Hill Rd
- 1011 Old Military Rd
- 000 Old Military Rd
- 3173 Arkansas 201
- 378 County Road 634
- Lot 15 Stone Creek Way
- LOTS 12 & 13 Stone Creek Way
- 37 County Road 610






