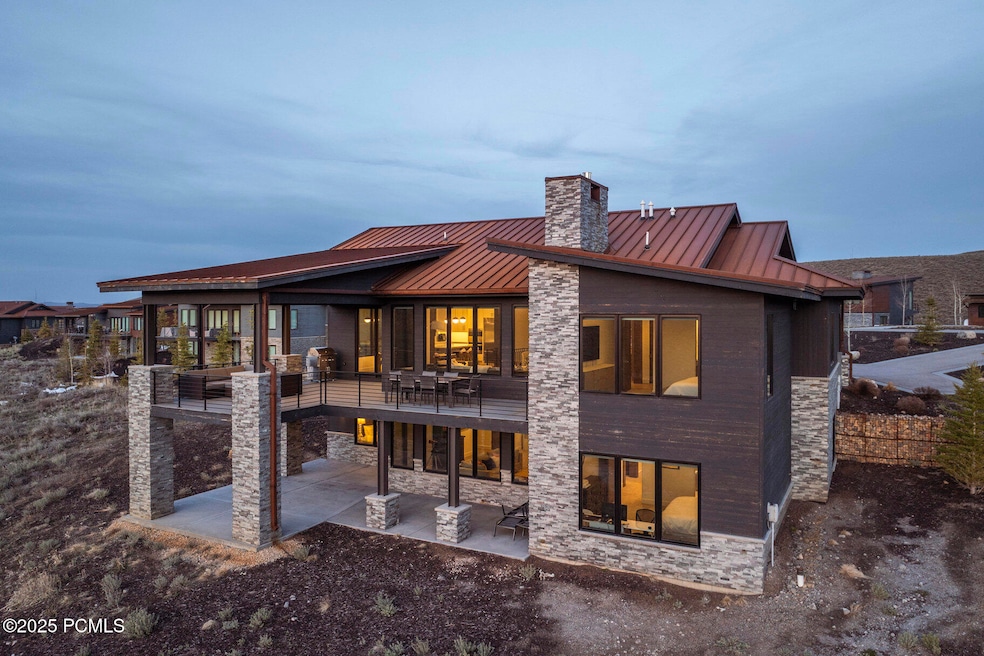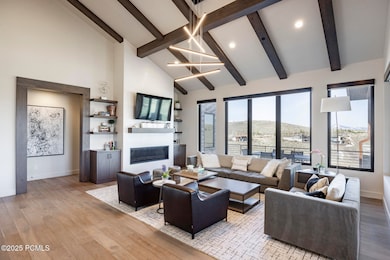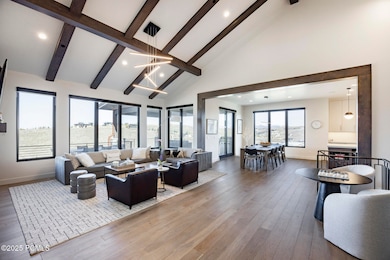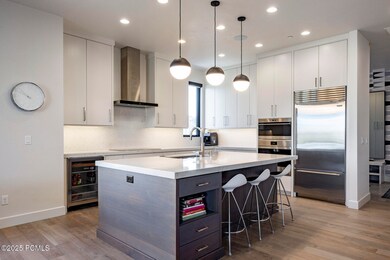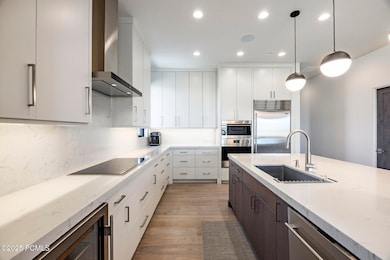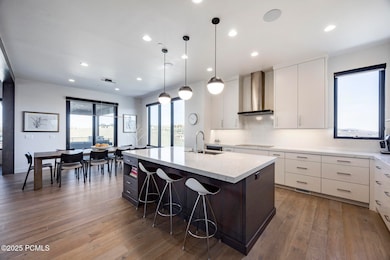6633 Golden Bear Loop W Park City, UT 84098
Estimated payment $27,336/month
Highlights
- Views of Ski Resort
- Open Floorplan
- Wolf Appliances
- South Summit High School Rated 9+
- Private Membership Available
- Clubhouse
About This Home
Welcome to your dream home in Promontory Club. Offered fully furnished with a full golf membership available. This stunning newer construction home sits above the first hole of the Jack Nicklaus Signature Golf Course, one of the few homes on this street boasting breathtaking ski mountain views. The thoughtfully designed Russell floor plan offers a spacious open-concept great room with tall vaulted ceilings, rich natural light throughout the home, and seamless indoor-outdoor flow. A chef's kitchen, equipped with high-end Wolf and Sub-Zero appliances, is perfect for entertaining or quiet evenings at home. Two bedroom suites are located on the main level for easy, comfortable living. This home is equipped with radiant heating in each bathroom and forced air heat throughout providing year-round comfort. The main level features a covered deck with a built-in barbecue, perfect for enjoying the stunning views of the golf course and mountains. Downstairs, you'll find a large game and media room, a secondary living area, three spacious bedrooms, and a walkout covered patio that offers more outdoor space. This home has been gently lived in, used only a few weeks per year, and is in pristine, like-new condition. Enjoy direct access to Promontory's world-class amenities. Just steps away is the Nicklaus Clubhouse, The Peak restaurant, with the brand-new Lavender Spa coming soon. You are a short walk from the family-friendly Beach Club, which features pools, lakes, dining, a dog park, and a tubing hill in the winter. Additional amenities include golf courses, fine dining, fitness centers, pools, tennis courts, pickleball, bowling, and ski lodges with shuttles to Deer Valley and Park City Mountain. With gorgeous views, an exceptional floor plan, and an unbeatable location, this home is a rare find in Promontory.
Listing Agent
BHHS Utah Properties - SV License #13450524-SA00 Listed on: 04/15/2025

Open House Schedule
-
Saturday, November 22, 20252:00 to 4:00 pm11/22/2025 2:00:00 PM +00:0011/22/2025 4:00:00 PM +00:00Add to Calendar
-
Sunday, November 23, 20252:00 to 4:00 pm11/23/2025 2:00:00 PM +00:0011/23/2025 4:00:00 PM +00:00Add to Calendar
Home Details
Home Type
- Single Family
Est. Annual Taxes
- $19,973
Year Built
- Built in 2019
Lot Details
- 0.71 Acre Lot
- Sloped Lot
HOA Fees
- $900 Monthly HOA Fees
Parking
- 2 Car Garage
- Garage Door Opener
Property Views
- Ski Resort
- Golf Course
- Mountain
Home Design
- Mountain Contemporary Architecture
- Cabin
- Slab Foundation
- Metal Roof
- Wood Siding
- Concrete Perimeter Foundation
- Stone
Interior Spaces
- 4,857 Sq Ft Home
- Open Floorplan
- Vaulted Ceiling
- Ceiling Fan
- Gas Fireplace
- Great Room
- Family Room
- Dining Room
- Fire Sprinkler System
Kitchen
- Breakfast Bar
- Oven
- Gas Range
- Microwave
- Freezer
- Dishwasher
- Wolf Appliances
- Kitchen Island
- Disposal
Flooring
- Wood
- Tile
Bedrooms and Bathrooms
- 5 Bedrooms | 2 Main Level Bedrooms
Laundry
- Laundry Room
- Washer
Eco-Friendly Details
- Drip Irrigation
Outdoor Features
- Deck
- Patio
Utilities
- Cooling Available
- Forced Air Zoned Heating System
- Heating System Uses Natural Gas
- Programmable Thermostat
- Natural Gas Connected
- Gas Water Heater
- Water Softener is Owned
- High Speed Internet
- Phone Available
- Cable TV Available
Listing and Financial Details
- Assessor Parcel Number Pnw-2-44
Community Details
Overview
- Association fees include security, insurance, ground maintenance, maintenance exterior, com area taxes, snow removal
- Private Membership Available
- Association Phone (435) 333-4063
- Visit Association Website
- Residences At Painted Valley Subdivision
- Planned Unit Development
Amenities
- Shuttle
- Clubhouse
- Elevator
- Community Storage Space
Recreation
- Golf Course Membership Available
- Tennis Courts
- Community Pool
- Community Spa
Security
- Building Security System
Map
Home Values in the Area
Average Home Value in this Area
Tax History
| Year | Tax Paid | Tax Assessment Tax Assessment Total Assessment is a certain percentage of the fair market value that is determined by local assessors to be the total taxable value of land and additions on the property. | Land | Improvement |
|---|---|---|---|---|
| 2024 | $25,299 | $3,408,887 | $1,000,000 | $2,408,887 |
| 2023 | $25,299 | $4,363,331 | $750,000 | $3,613,331 |
| 2022 | $18,928 | $2,836,528 | $650,000 | $2,186,528 |
| 2021 | $18,522 | $2,241,811 | $500,000 | $1,741,811 |
| 2020 | $12,074 | $1,367,813 | $500,000 | $867,813 |
| 2019 | $4,777 | $500,000 | $500,000 | $0 |
| 2018 | $4,777 | $500,000 | $500,000 | $0 |
| 2017 | $4,598 | $500,000 | $500,000 | $0 |
| 2016 | $0 | $0 | $0 | $0 |
Property History
| Date | Event | Price | List to Sale | Price per Sq Ft | Prior Sale |
|---|---|---|---|---|---|
| 04/15/2025 04/15/25 | For Sale | $4,700,000 | +121.7% | $968 / Sq Ft | |
| 12/27/2018 12/27/18 | Sold | -- | -- | -- | View Prior Sale |
| 08/21/2018 08/21/18 | Pending | -- | -- | -- | |
| 05/24/2018 05/24/18 | For Sale | $2,120,000 | -- | $456 / Sq Ft |
Purchase History
| Date | Type | Sale Price | Title Company |
|---|---|---|---|
| Special Warranty Deed | -- | Summit Escrow & Title |
Source: Park City Board of REALTORS®
MLS Number: 12501527
APN: PNW-2-44
- 6784 Golden Bear Loop W
- 6458 Golden Bear Loop W
- 6579 Badger Ct Unit 73
- 6393 Painted Valley Pass Unit 42
- 6598 Painted Valley Pass
- 6368 Painted Valley Pass Unit 24
- 6858 Painted Valley Pass Unit 11
- 6297 Painted Valley Pass Unit 40
- 6033 Golf Club Link
- 6870 Beach Trail
- 5785 Golf Club Link
- 6237 Painted Valley Pass Unit 38
- 6998 Painted Valley Pass Unit 7
- 6940 Beach Trail Unit 48
- 6276 Double Deer Loop
- 5823 Golf Club Link
- 4616 Aspen Camp Loop
- 8544 Ranch Club Ct
- 3404 Wapiti Canyon Rd
- 1383 Gambel Oak Way
- 6860 Mountain Maple Dr
- 6831 Silver Creek Dr Unit ID1249880P
- 6629 Purple Poppy Ln Unit ID1249868P
- 4518 Forestdale Dr Unit 49
- 4518 N Forestdale Dr Unit 49
- 930 Williamstown Ct
- 14362 N Rendezvous Trail
- 14362 Rendezvous Trail
- 6530 Snowview Dr
- 6530 Snow View Dr
- 415 Earl St
- 1200 W Lori Ln
- 6035 Mountain Ranch Dr
- 2531 Fairway Village Dr
- 2531 Fairway Village Dr Unit 39
- 900 Bitner Rd Unit D23
