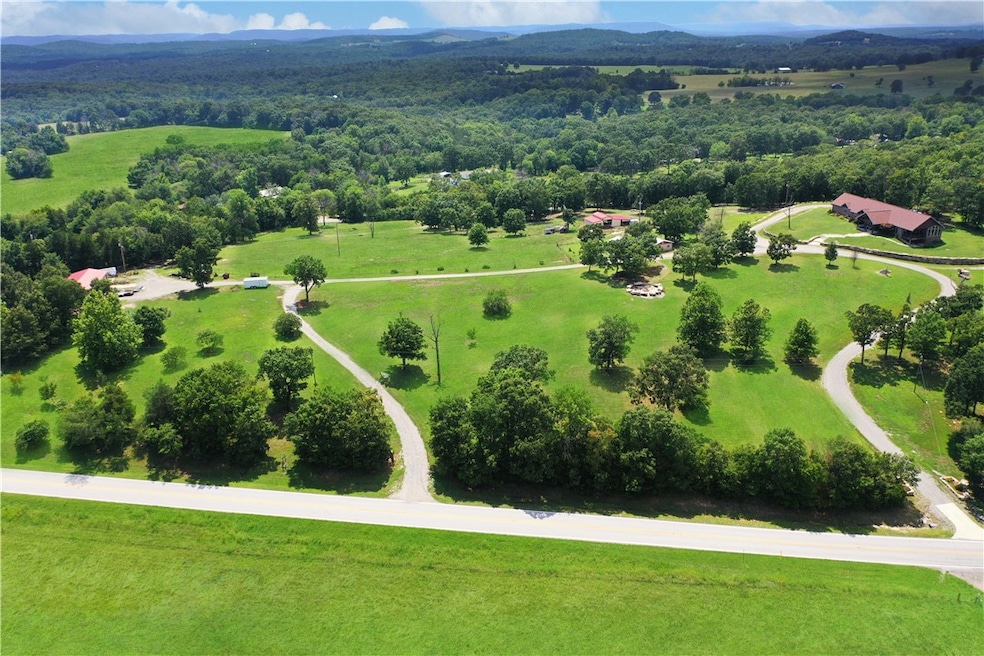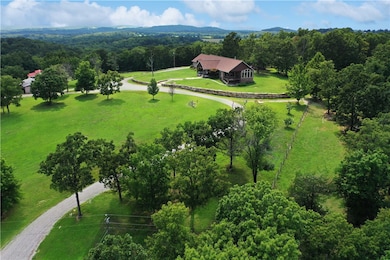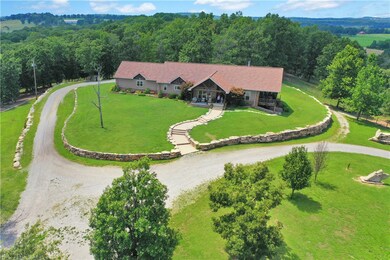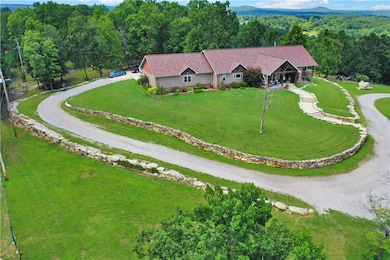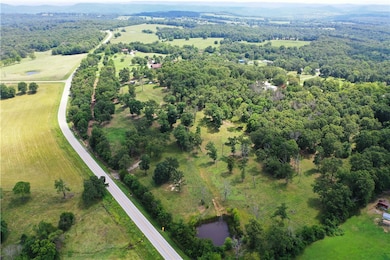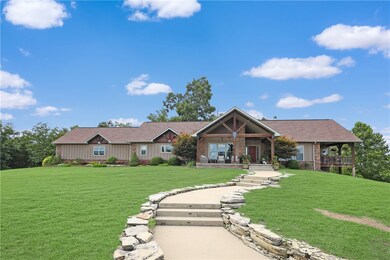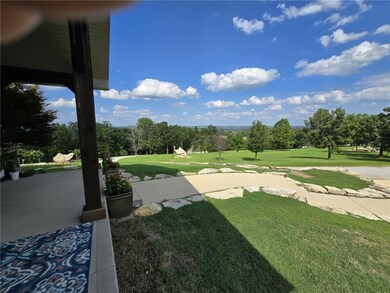
6633 Highway 201 S Mountain Home, AR 72653
Estimated payment $6,173/month
Highlights
- Very Popular Property
- Guest House
- 25.5 Acre Lot
- Pinkston Middle School Rated A-
- Home fronts a pond
- Wooded Lot
About This Home
Unbelievable views. Custom built 4 bedroom, 3 bath, single level, 2 car garage with over 3,000 sq ft home. Cathedral ceilings in living room, sunroom and 9 ft ceilings in the remainder of the house. Move in ready mini/hobby farm with readymade garden, 46’ x 25’ barn, loafing sheds, chicken coops, and 1,800 sq. ft. shop with 2 - 12’ x 11’ roll up doors. Over 25 acres, including 18 acres m/l of web wire fencing and cross-fenced with 5 separate pastures and spring fed pond. Guest/party house with over 1,000 sq ft and “cook shed” has over 500 sq ft for entertainment. One-of-a-kind fire pit. Chain link fenced dog run. Apple, peach, pear, cherry and nectarine trees. Large rocks were brought in and strategically erected on 3 sides of the house which accents this property uniqueness. Great location just minutes from town, 2 lakes and 3 rivers. Don’t miss out on this fabulous listing. Also, contains parcel #002-09566-004
Listing Agent
Baxter Real Estate Company Brokerage Phone: 870-424-4545 License #SA00096131 Listed on: 07/08/2025
Home Details
Home Type
- Single Family
Est. Annual Taxes
- $2,708
Year Built
- Built in 2013
Lot Details
- 25.5 Acre Lot
- Home fronts a pond
- Property fronts a highway
- Partially Fenced Property
- Wire Fence
- Lot Has A Rolling Slope
- Wooded Lot
Home Design
- Block Foundation
- Shingle Roof
- Architectural Shingle Roof
Interior Spaces
- 3,010 Sq Ft Home
- 1-Story Property
- Cathedral Ceiling
- Ceiling Fan
- Wood Burning Fireplace
- Storage
- Crawl Space
- Fire and Smoke Detector
- Property Views
- Attic
Kitchen
- Eat-In Kitchen
- Double Oven
- Electric Range
- Microwave
- Dishwasher
- Trash Compactor
- Disposal
Flooring
- Carpet
- Laminate
Bedrooms and Bathrooms
- 4 Bedrooms
- Walk-In Closet
- 3 Full Bathrooms
Laundry
- Dryer
- Washer
Parking
- 2 Car Attached Garage
- Garage Door Opener
- Circular Driveway
Outdoor Features
- Covered Patio or Porch
- Pole Barn
Additional Homes
- Guest House
Utilities
- Central Air
- Heat Pump System
- Well
- Electric Water Heater
- Septic Tank
- Cable TV Available
Listing and Financial Details
- Legal Lot and Block / / /
Map
Home Values in the Area
Average Home Value in this Area
Tax History
| Year | Tax Paid | Tax Assessment Tax Assessment Total Assessment is a certain percentage of the fair market value that is determined by local assessors to be the total taxable value of land and additions on the property. | Land | Improvement |
|---|---|---|---|---|
| 2024 | $2,385 | $84,270 | $1,410 | $82,860 |
| 2023 | $2,460 | $84,270 | $1,410 | $82,860 |
| 2022 | $2,510 | $84,270 | $1,410 | $82,860 |
| 2021 | $2,512 | $63,560 | $1,110 | $62,450 |
| 2020 | $2,301 | $58,570 | $1,110 | $57,460 |
| 2019 | $2,319 | $0 | $0 | $0 |
| 2018 | $1,748 | $58,570 | $1,110 | $57,460 |
| 2017 | $1,643 | $58,570 | $1,110 | $57,460 |
| 2016 | $1,624 | $45,380 | $1,180 | $44,200 |
| 2015 | $1,624 | $0 | $0 | $0 |
| 2014 | $1,624 | $1,400 | $400 | $1,000 |
Property History
| Date | Event | Price | Change | Sq Ft Price |
|---|---|---|---|---|
| 07/31/2025 07/31/25 | Price Changed | $1,099,900 | -2.2% | $367 / Sq Ft |
| 07/08/2025 07/08/25 | For Sale | $1,125,000 | +171.1% | $375 / Sq Ft |
| 01/05/2018 01/05/18 | Sold | $415,000 | +4.0% | $131 / Sq Ft |
| 11/20/2017 11/20/17 | Pending | -- | -- | -- |
| 10/03/2017 10/03/17 | For Sale | $399,000 | -- | $126 / Sq Ft |
Purchase History
| Date | Type | Sale Price | Title Company |
|---|---|---|---|
| Warranty Deed | $20,000 | None Listed On Document | |
| Warranty Deed | $23,000 | Lenders Title Co | |
| Quit Claim Deed | -- | -- | |
| Deed | $60,000 | -- |
About the Listing Agent

I was raised on a cattle farm and a native of Wild Cherry, Arkansas. I've worked on the farm then worked construction (national and international) for over 45 years with 30 years in sales. I was a real estate agent in Texas and enjoyed helping clients achieve their goal in buying or selling. I was anxious to move back home and be around my family. I'm very excited to work in the Real Estate business again. Whether you're looking to buy, sell or have questions about the real estate market, I'm
Roy's Other Listings
Source: Northwest Arkansas Board of REALTORS®
MLS Number: 1313912
APN: 001-04423-000
- 6633 Arkansas 201
- 001-04388-000 County Road 619
- 7922 Highway 201 S
- 0 Windancer Cir
- LOT 5 Windancer Cir
- 1900 County Road 604
- 1788 Cr 604
- 201 Powderhorn Way
- 125 Woodsong Terrace
- 62 Woodsong Terrace
- 002-05103-056 Savanna Place
- 001-04468-000 Cr 606
- 68 Hidden Valley Dr
- 002-05048-000 Saratoga Place
- 220 Greenfield Hill Rd
- 1011 Old Military Rd
- 362 County Road 670
- 3173 Arkansas 201
- Lot 15 Stone Creek Way
- LOTS 12 & 13 Stone Creek Way
