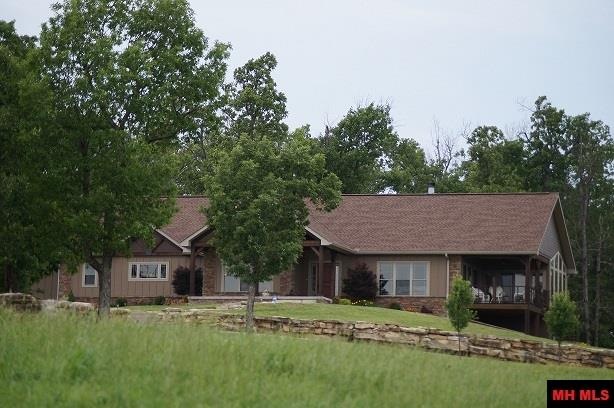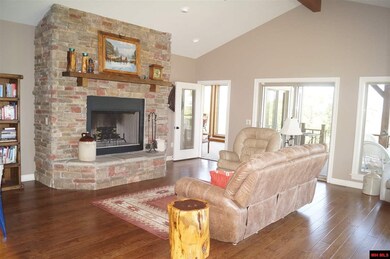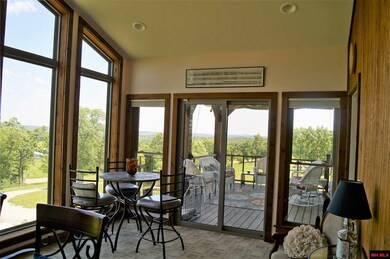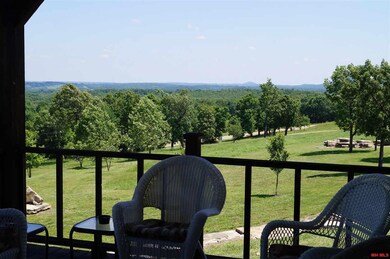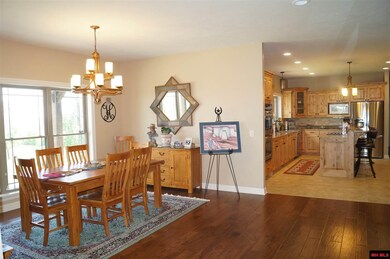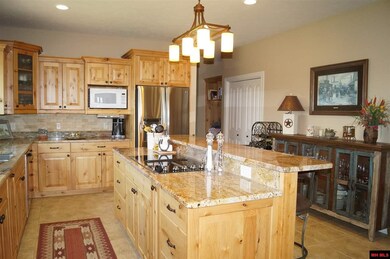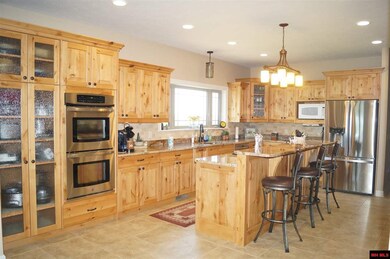
6633 Highway 201 S Mountain Home, AR 72653
Highlights
- Open Floorplan
- Countryside Views
- Whirlpool Bathtub
- Pinkston Middle School Rated A-
- Vaulted Ceiling
- Home Office
About This Home
As of January 2018One of a kind, top of the Ozark hills, overlooking national forest & Mtn. Home. Over 3100 sq. ft. of upscale custom home built in 2013. 3 or 4 bedroom, 3 bath, extra large 2 car garage & to die for custom kitchen. Lots of bells & whistles, guest house, firepit, 1800 sq. ft. workshop & all on over 17 acres too!
Home Details
Home Type
- Single Family
Est. Annual Taxes
- $1,880
Year Built
- Built in 2013
Lot Details
- 17.96 Acre Lot
- Property fronts a highway
- Kennel or Dog Run
- Chain Link Fence
- Lot Has A Rolling Slope
- Cleared Lot
Home Design
- Concrete Siding
- Stone Exterior Construction
Interior Spaces
- 3,176 Sq Ft Home
- 1-Story Property
- Open Floorplan
- Vaulted Ceiling
- Ceiling Fan
- Wood Burning Fireplace
- Double Pane Windows
- Vinyl Clad Windows
- Window Treatments
- Entrance Foyer
- Living Room with Fireplace
- Dining Room
- Home Office
- Workshop
- First Floor Utility Room
- Laminate Flooring
- Countryside Views
- Home Security System
Kitchen
- Double Oven
- Electric Range
- Down Draft Cooktop
- Dishwasher
- Disposal
Bedrooms and Bathrooms
- 3 Bedrooms
- Walk-In Closet
- 3 Full Bathrooms
- Whirlpool Bathtub
Laundry
- Dryer
- Washer
Basement
- Block Basement Construction
- Crawl Space
Parking
- 2 Car Attached Garage
- Garage on Main Level
- Garage Door Opener
Outdoor Features
- Covered Deck
- Covered patio or porch
- Outbuilding
Utilities
- Central Heating and Cooling System
- Heat Pump System
- Well
- Electric Water Heater
- Water Softener is Owned
- Septic System
Community Details
- Shady Grove Est Subdivision
Listing and Financial Details
- Assessor Parcel Number 001-04423-000
Ownership History
Purchase Details
Purchase Details
Purchase Details
Purchase Details
Similar Homes in Mountain Home, AR
Home Values in the Area
Average Home Value in this Area
Purchase History
| Date | Type | Sale Price | Title Company |
|---|---|---|---|
| Warranty Deed | $20,000 | None Listed On Document | |
| Warranty Deed | $23,000 | Lenders Title Co | |
| Quit Claim Deed | -- | -- | |
| Deed | $60,000 | -- |
Property History
| Date | Event | Price | Change | Sq Ft Price |
|---|---|---|---|---|
| 07/08/2025 07/08/25 | For Sale | $1,125,000 | +171.1% | $375 / Sq Ft |
| 01/05/2018 01/05/18 | Sold | $415,000 | +4.0% | $131 / Sq Ft |
| 11/20/2017 11/20/17 | Pending | -- | -- | -- |
| 10/03/2017 10/03/17 | For Sale | $399,000 | -- | $126 / Sq Ft |
Tax History Compared to Growth
Tax History
| Year | Tax Paid | Tax Assessment Tax Assessment Total Assessment is a certain percentage of the fair market value that is determined by local assessors to be the total taxable value of land and additions on the property. | Land | Improvement |
|---|---|---|---|---|
| 2024 | $2,385 | $84,270 | $1,410 | $82,860 |
| 2023 | $2,460 | $84,270 | $1,410 | $82,860 |
| 2022 | $2,510 | $84,270 | $1,410 | $82,860 |
| 2021 | $2,512 | $63,560 | $1,110 | $62,450 |
| 2020 | $2,301 | $58,570 | $1,110 | $57,460 |
| 2019 | $2,319 | $0 | $0 | $0 |
| 2018 | $1,748 | $58,570 | $1,110 | $57,460 |
| 2017 | $1,643 | $58,570 | $1,110 | $57,460 |
| 2016 | $1,624 | $45,380 | $1,180 | $44,200 |
| 2015 | $1,624 | $0 | $0 | $0 |
| 2014 | $1,624 | $1,400 | $400 | $1,000 |
Agents Affiliated with this Home
-
ROY KNAPP
R
Seller's Agent in 2025
ROY KNAPP
Baxter Real Estate Company
(225) 715-4240
44 Total Sales
-
Danny Porter

Seller's Agent in 2018
Danny Porter
CENTURY 21 LeMAC REALTY
(870) 421-7978
180 Total Sales
-
Ashley Poush

Buyer's Agent in 2018
Ashley Poush
BAXTER REAL ESTATE COMPANY
(870) 404-0328
140 Total Sales
Map
Source: Mountain Home MLS (North Central Board of REALTORS®)
MLS Number: 112731
APN: 001-04423-000
- 6633 Arkansas 201
- 7922 Highway 201 S
- Windancer Cir
- 1900 County Road 604
- 201 Powderhorn Way
- 125 Woodsong Terrace
- 4211 Arkansas 201
- 002-05103-056 Savanna Place
- 68 Hidden Valley Dr
- 002-09831-000 Old Military Rd
- 3515 Old Military Rd
- 122 Independence Dr
- 220 Greenfield Hill Rd
- 1011 Old Military Rd
- 000 Old Military Rd
- 3173 Arkansas 201
- 378 County Road 634
- Lot 15 Stone Creek Way
- LOTS 12 & 13 Stone Creek Way
- 37 County Road 610
