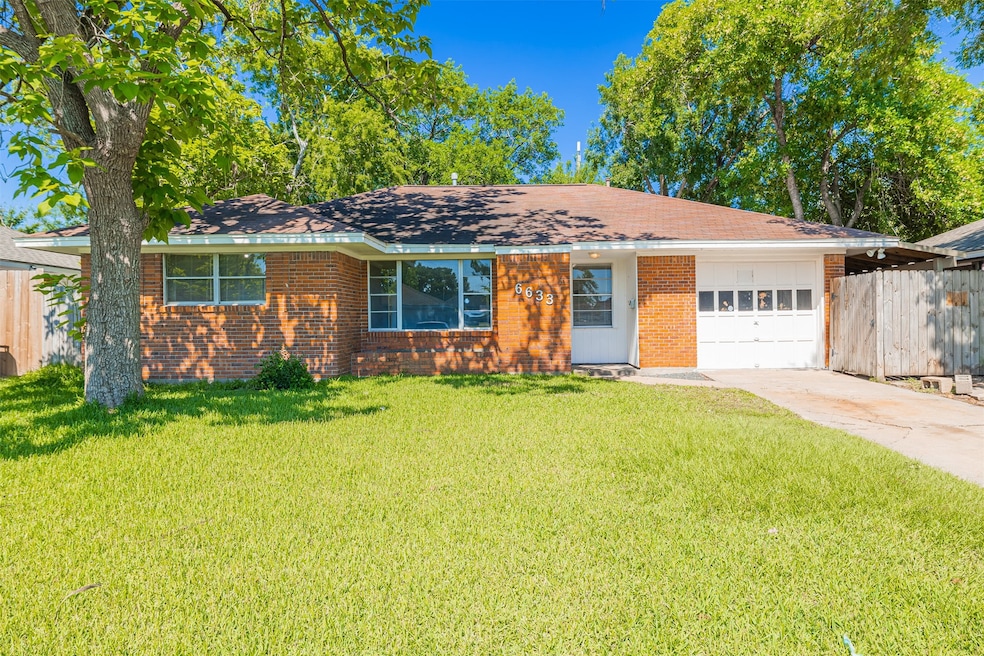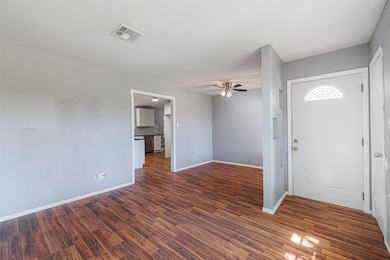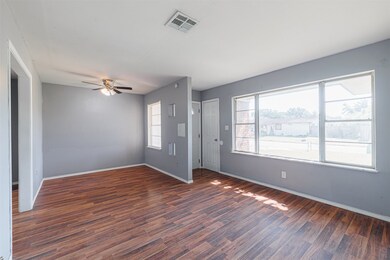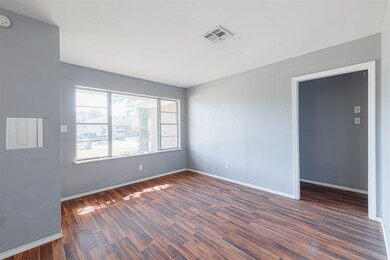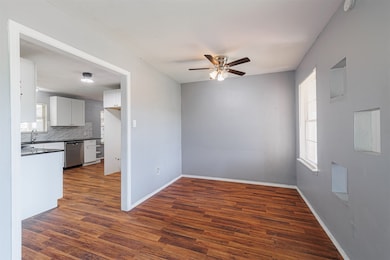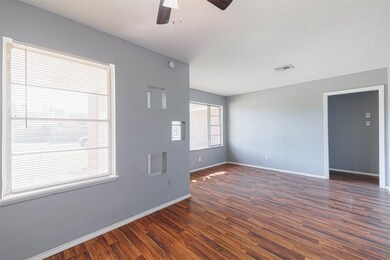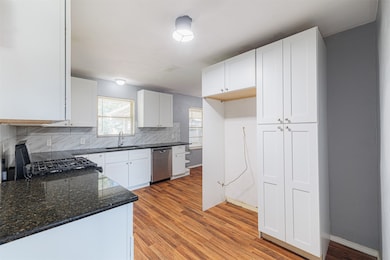
6633 Jason St Houston, TX 77074
Braeburn NeighborhoodEstimated payment $1,382/month
Highlights
- Traditional Architecture
- Granite Countertops
- Bathtub with Shower
- Wood Flooring
- 1 Car Attached Garage
- En-Suite Primary Bedroom
About This Home
Location, Location, Location! Nestled in a prime Houston neighborhood, this charming 1-story home offers 3 spacious bedrooms and 1.5 baths. Enjoy beautiful hardwood floors throughout and a stylish kitchen featuring granite countertops, an undermount sink, and sleek stainless steel appliances. The expansive backyard boasts mature trees and a covered patio—perfect for relaxing or entertaining. Conveniently located with easy access to major freeways and just minutes from the Galleria and Downtown Houston, this home combines comfort, character, and an unbeatable location.
Listing Agent
Keller Williams Signature Brokerage Phone: 281-599-6548 License #0615442 Listed on: 05/13/2025

Home Details
Home Type
- Single Family
Est. Annual Taxes
- $3,596
Year Built
- Built in 1956
Lot Details
- 6,000 Sq Ft Lot
Parking
- 1 Car Attached Garage
Home Design
- Traditional Architecture
- Brick Exterior Construction
- Slab Foundation
- Composition Roof
Interior Spaces
- 1,165 Sq Ft Home
- 1-Story Property
- Family Room
- Dining Room
- Utility Room
- Washer and Electric Dryer Hookup
Kitchen
- Gas Oven
- Gas Range
- Free-Standing Range
- Microwave
- Dishwasher
- Granite Countertops
- Disposal
Flooring
- Wood
- Laminate
- Tile
Bedrooms and Bathrooms
- 3 Bedrooms
- En-Suite Primary Bedroom
- Bathtub with Shower
Schools
- Mcnamara Elementary School
- Sugar Grove Middle School
- Sharpstown High School
Utilities
- Central Heating and Cooling System
- Heating System Uses Gas
Community Details
- Larkwood Subdivision
Map
Home Values in the Area
Average Home Value in this Area
Tax History
| Year | Tax Paid | Tax Assessment Tax Assessment Total Assessment is a certain percentage of the fair market value that is determined by local assessors to be the total taxable value of land and additions on the property. | Land | Improvement |
|---|---|---|---|---|
| 2024 | $3,432 | $164,037 | $63,000 | $101,037 |
| 2023 | $3,432 | $157,183 | $44,100 | $113,083 |
| 2022 | $3,183 | $138,296 | $44,100 | $94,196 |
| 2021 | $2,662 | $114,224 | $44,100 | $70,124 |
| 2020 | $2,880 | $114,224 | $44,100 | $70,124 |
| 2019 | $2,393 | $90,978 | $44,100 | $46,878 |
| 2018 | $2,024 | $80,000 | $44,100 | $35,900 |
| 2017 | $2,103 | $80,000 | $44,100 | $35,900 |
| 2016 | $2,103 | $80,000 | $44,100 | $35,900 |
| 2015 | $1,620 | $86,449 | $44,100 | $42,349 |
| 2014 | $1,620 | $63,000 | $44,100 | $18,900 |
Property History
| Date | Event | Price | Change | Sq Ft Price |
|---|---|---|---|---|
| 06/01/2025 06/01/25 | For Sale | $198,900 | 0.0% | $171 / Sq Ft |
| 05/14/2025 05/14/25 | Pending | -- | -- | -- |
| 05/13/2025 05/13/25 | For Sale | $198,900 | -- | $171 / Sq Ft |
Similar Homes in the area
Source: Houston Association of REALTORS®
MLS Number: 29186727
APN: 0823160000002
- 6609 Imogene St
- 8713 Sandpiper Dr
- 8713 Sandpiper Dr Unit 19
- 0 Grape St
- 7047 Bissonnet St Unit 117
- 6509 Birdwood Rd
- 6414 Indigo St
- 9013 Lugary Dr
- 8631 Mcavoy Dr
- 8202 Fondren Rd Unit 23
- 8216 Fondren Rd Unit 8216
- 9006 Bonhomme Rd
- 6601 Wanda Ln
- 8232 Fondren Rd Unit 8232
- 9207 Bonhomme Rd
- 6229 Carew St
- 6234 Shadow Crest St
- 9501 Fondren Rd Unit 9
- 7702 Nairn St
- 7323 Carew St
- 8900 Fondren Rd
- 7400 Bissonnet St
- 9013 Lugary Dr
- 8202 Fondren Rd Unit 23
- 6539 Wanda Ln Unit 13
- 6653 Wanda Ln
- 6833 Beechnut St
- 9317 Lugary Dr
- 9409 Fondren Rd
- 9463 Fondren Rd
- 7575 Bissonnet St
- 9419 Fondren Rd
- 7205 Beechnut St Unit A
- 9031 Rue Cambon St Unit 69
- 7805 Rue Saint Cyr St Unit 63
- 6130 Shadow Crest St
- 6119 Darnell St
- 8826 Robindell Dr
- 7900 Bissonnet St Unit D-11
- 7900 Bissonnet St Unit C-7
