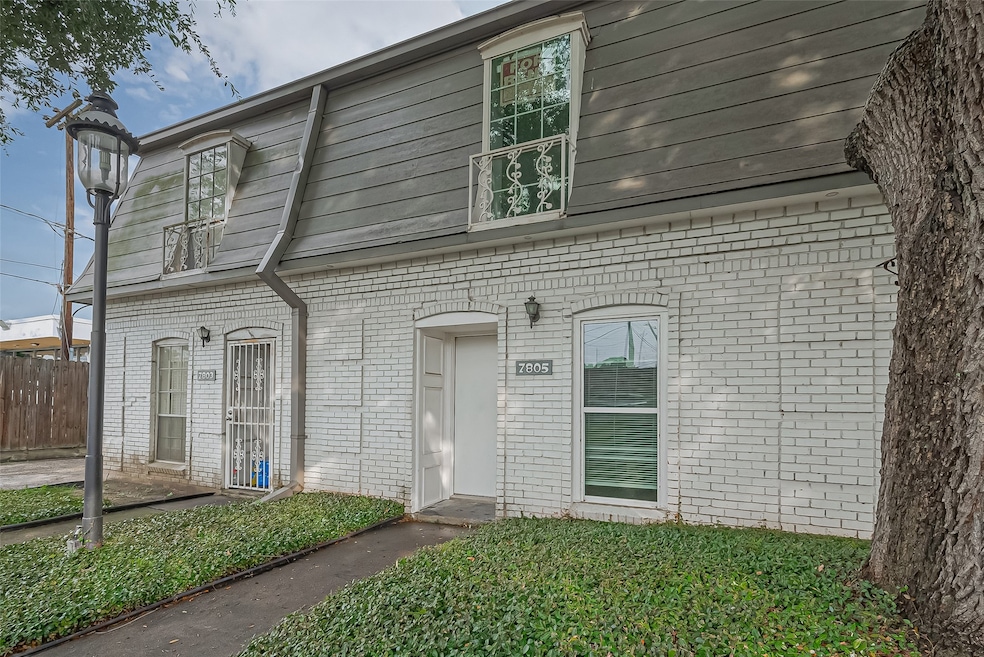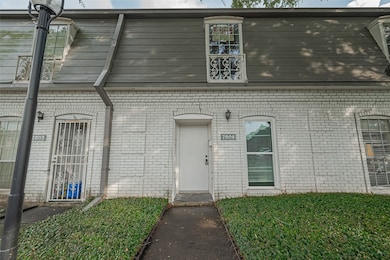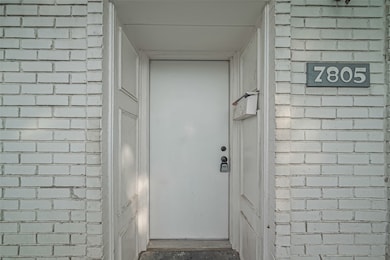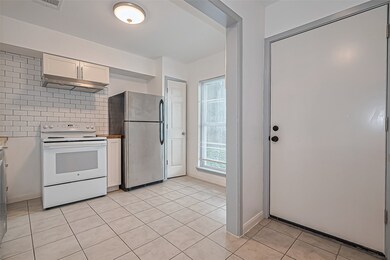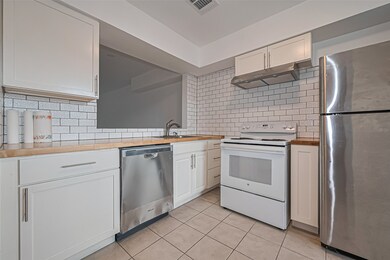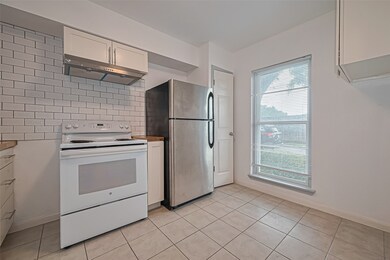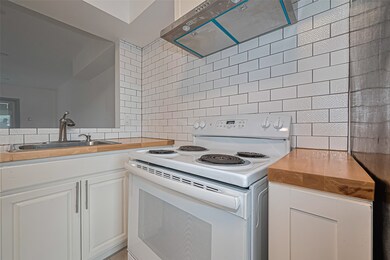7805 Rue Saint Cyr St Unit 63 Houston, TX 77074
Braeburn NeighborhoodHighlights
- Deck
- Community Pool
- Breakfast Bar
- Traditional Architecture
- Balcony
- <<tubWithShowerToken>>
About This Home
Discover exceptional living in this beautifully updated 2-story, 2-bed, 1.5-bath condo within the quiet, gated Maison de Ville community. Enjoy a fully remodeled kitchen and bathrooms, fresh paint, and recent updates including a dishwasher, ceiling fans, and windows. This versatile unit offers a flexible second bedroom, perfect for a home office or workout room.
The community features a pool and shared laundry rooms, and all utilities – electricity, water, and trash – are included in your monthly rent for a truly hassle-free experience. The unit comes with one covered assigned parking spot, with additional rental options and open parking available.
Conveniently located near Houston Christian University and Memorial Hermann SW, with easy access to major highways/toll roads. Enjoy nearby outdoor activities at Braes Bayou Hike & Bike Trail, Bonham Park, and Bonham Family Nature Park
Condo Details
Home Type
- Condominium
Est. Annual Taxes
- $2,325
Year Built
- Built in 1962
Home Design
- Traditional Architecture
Interior Spaces
- 1,069 Sq Ft Home
- 1-Story Property
- Living Room
- Security Gate
Kitchen
- Breakfast Bar
- Electric Oven
- Electric Range
Flooring
- Tile
- Vinyl
Bedrooms and Bathrooms
- 2 Bedrooms
- En-Suite Primary Bedroom
- <<tubWithShowerToken>>
Parking
- 1 Detached Carport Space
- Additional Parking
- Assigned Parking
Outdoor Features
- Balcony
- Deck
- Patio
Schools
- Bonham Elementary School
- Sugar Grove Middle School
- Sharpstown High School
Utilities
- Central Heating and Cooling System
- Municipal Trash
Listing and Financial Details
- Property Available on 6/6/25
- Long Term Lease
Community Details
Overview
- Front Yard Maintenance
- Maison Deville Condo Subdivision
Recreation
- Community Pool
Pet Policy
- Call for details about the types of pets allowed
- Pet Deposit Required
Security
- Card or Code Access
- Fire and Smoke Detector
Map
Source: Houston Association of REALTORS®
MLS Number: 53747270
APN: 1064990000063
- 7810 Nairn St
- 7822 Oldhaven St
- 7539 Jason St
- 7702 Nairn St
- 7615 Brae Acres Ct
- 9006 Bonhomme Rd
- 7522 Jackwood St
- 8787 Brae Acres Rd Unit 104
- 8787 Brae Acres Rd Unit 403
- 8787 Brae Acres Rd Unit 204
- 7602 Jackwood St
- 9013 Lugary Dr
- 8302 Braeburn Valley Dr Unit A101
- 7323 Carew St
- 5 Tree Frog Dr
- 8918 Wateka Dr
- 8220 Wateka Cir
- 8427 Ariel St
- 8367 Nairn St
- 6633 Jason St
- 7805 Rue St Cyr St
- 7900 Bissonnet St Unit C-7
- 7575 Bissonnet St
- 8818 Cadawac Rd
- 7400 Bissonnet St
- 9013 Lugary Dr
- 8900 Fondren Rd
- 8219 Wateka Cir
- 8367 Nairn St
- 9600 Braes Bayou Dr
- 8010 Braeburn Valley Dr
- 8513 Ariel St
- 6653 Wanda Ln
- 7511 Beechnut St
- 9419 Fondren Rd
- 6539 Wanda Ln Unit 13
- 8202 Fondren Rd Unit 23
- 8917 S Gessner Dr
- 9463 Fondren Rd
- 7906 Braesview Ln
