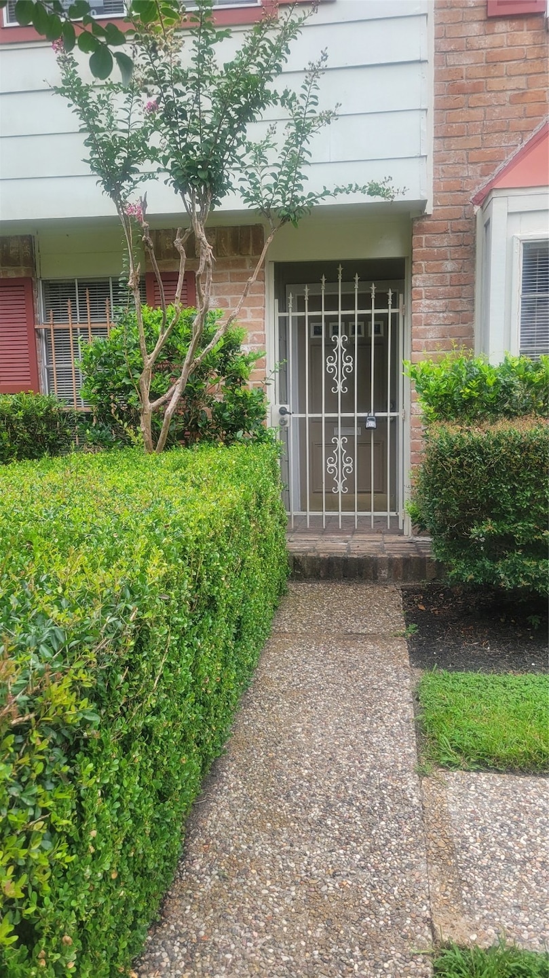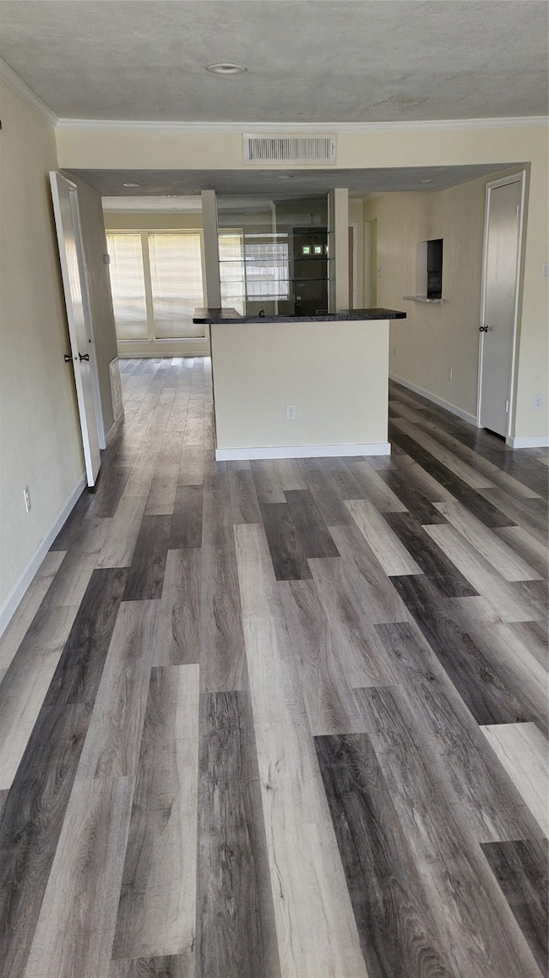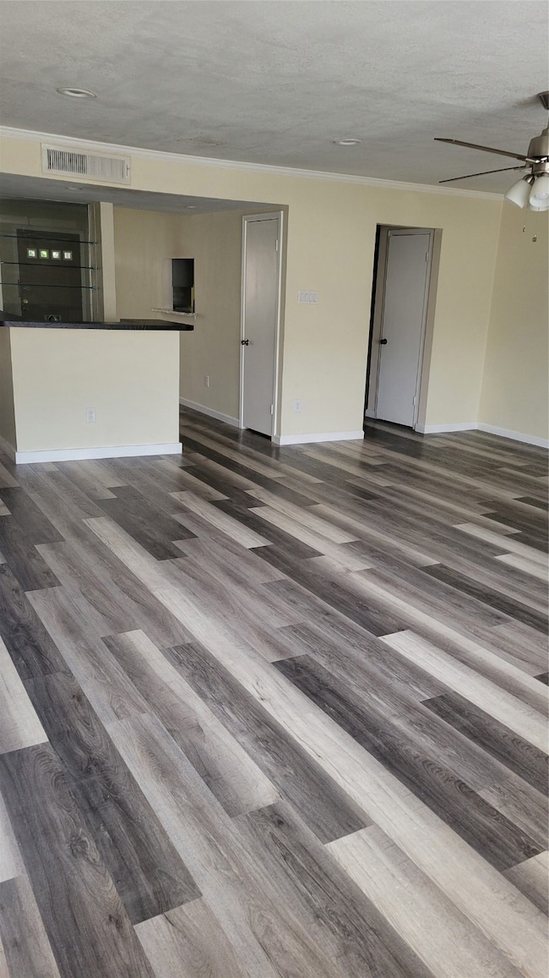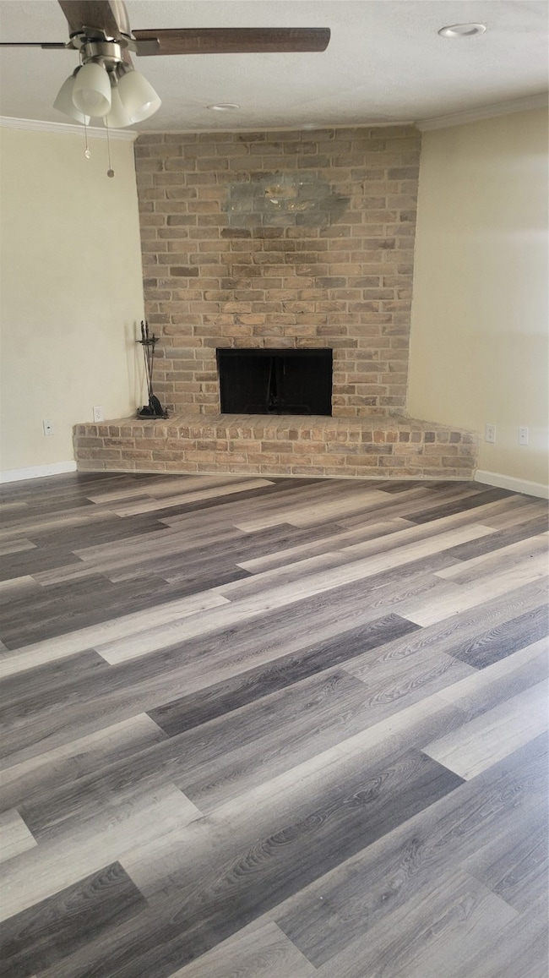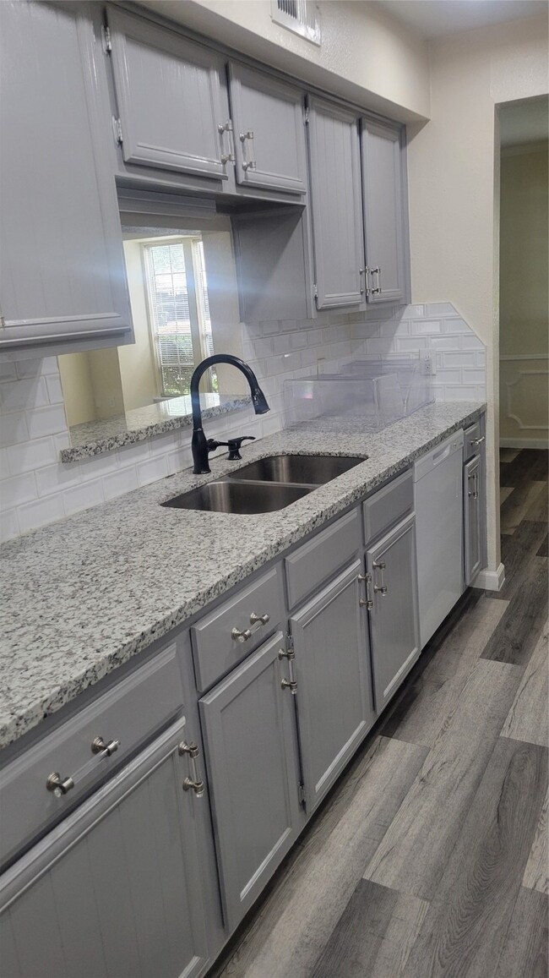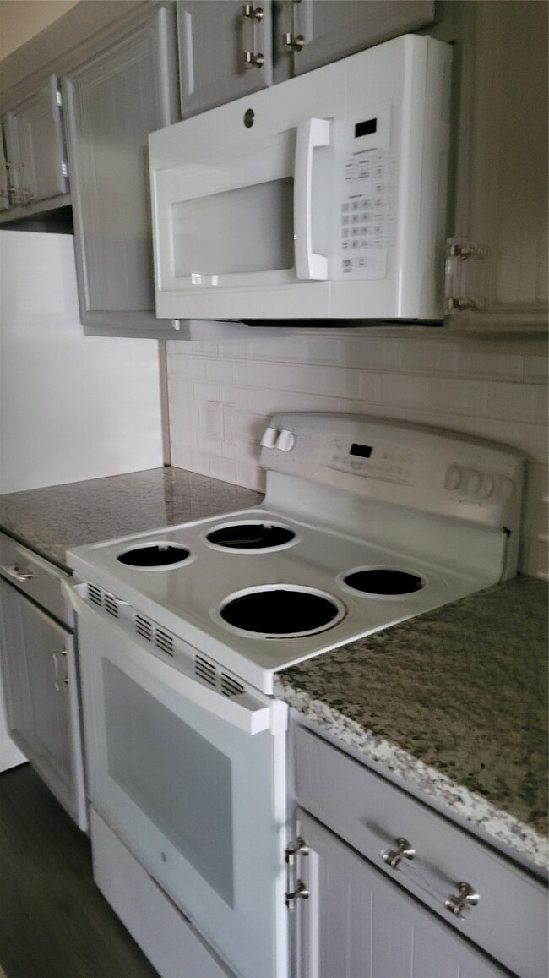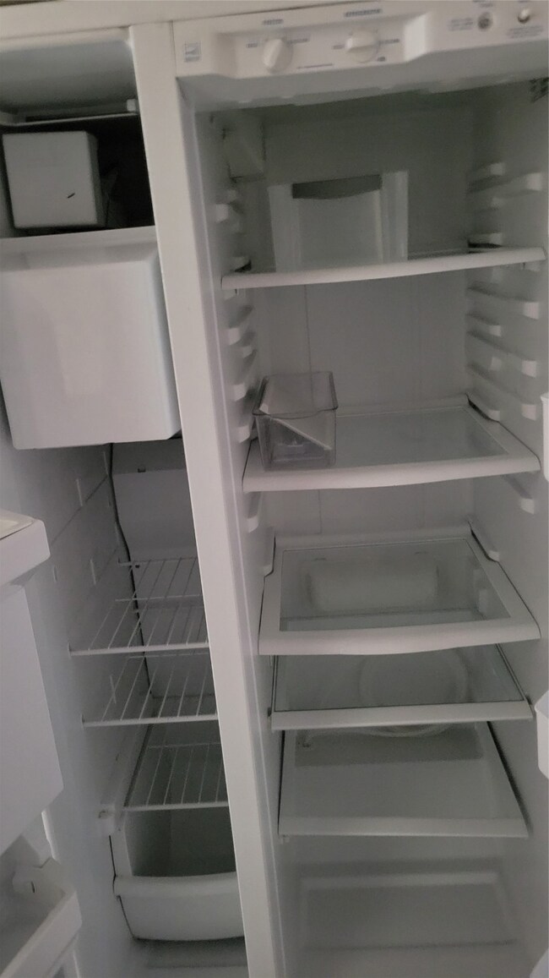8367 Nairn St Houston, TX 77074
Braeburn Neighborhood
3
Beds
2.5
Baths
2,250
Sq Ft
1,355
Sq Ft Lot
Highlights
- Clubhouse
- Traditional Architecture
- High Ceiling
- Deck
- 1 Fireplace
- Solid Surface Countertops
About This Home
VACANT, SPEACIOUS, VERY CLEAN TOWNHOME. CLOSE TO SOUTHWEST FREEWAY, 610 LOOP & BELTWAY 8, CLOSE TO MEMORIAL HERMAN SW HOSPITAL, CORNER LOCATION, GREAT FLOOR PLAN. 2 CAR COVERED PARKING SPACES LOCKABLE OUTSIDE STORAGE,
PLEASE VERIFY ALL DEMENTIONS & SCHOOLS
Home Details
Home Type
- Single Family
Est. Annual Taxes
- $4,044
Year Built
- Built in 1977
Lot Details
- 1,355 Sq Ft Lot
- Cleared Lot
Parking
- 2 Car Garage
- 2 Detached Carport Spaces
Home Design
- Traditional Architecture
- Split Level Home
Interior Spaces
- 2,250 Sq Ft Home
- 2-Story Property
- Wet Bar
- High Ceiling
- Ceiling Fan
- 1 Fireplace
- Family Room
- Living Room
- Electric Dryer Hookup
Kitchen
- Breakfast Bar
- Electric Oven
- Electric Range
- Microwave
- Dishwasher
- Solid Surface Countertops
- Disposal
Flooring
- Carpet
- Laminate
- Tile
Bedrooms and Bathrooms
- 3 Bedrooms
- En-Suite Primary Bedroom
- Double Vanity
- Bathtub with Shower
Outdoor Features
- Deck
- Patio
Schools
- Bonham Elementary School
- Sugar Grove Middle School
- Sharpstown High School
Utilities
- Central Heating and Cooling System
Listing and Financial Details
- Property Available on 7/12/25
- 12 Month Lease Term
Community Details
Overview
- Randall Mngt Association
- Belmont Park T/H Sec 02 R/P Subdivision
Recreation
- Community Pool
Pet Policy
- No Pets Allowed
Additional Features
- Clubhouse
- Security Service
Map
Source: Houston Association of REALTORS®
MLS Number: 26101506
APN: 1076820000043
Nearby Homes
- 8427 Ariel St
- 8918 Wateka Dr
- 8220 Wateka Cir
- 8614 Ariel St
- 7615 Brae Acres Ct
- 8810 Reamer St
- 8700 Valley View Ln
- 8823 Shadow Crest St
- 8787 Brae Acres Rd Unit 104
- 8787 Brae Acres Rd Unit 403
- 8787 Brae Acres Rd Unit 204
- 7539 Jason St
- 7602 Jackwood St
- 8267 Wednesbury Ln Unit 316
- 7522 Jackwood St
- 7805 Rue Saint Cyr St Unit 63
- 8935 Altamont Dr
- 7822 Oldhaven St
- 7810 Nairn St
- 8918 Bissonnet St Unit 402
- 8513 Ariel St
- 8219 Wateka Cir
- 8917 S Gessner Dr
- 7900 Bissonnet St Unit C-7
- 7805 Rue Saint Cyr St Unit 63
- 7805 Rue St Cyr St
- 7575 Bissonnet St
- 7711 Beechnut St Unit 1
- 9090 S Braeswood Blvd Unit 48
- 9090 S Braeswood Blvd
- 7511 Beechnut St
- 8901 S Braeswood Blvd Unit 107
- 8214 Beechnut St
- 8107 S Braeswood Blvd
- 9600 Braes Bayou Dr
- 8023 S Braeswood Blvd
- 9009 Imogene St Unit E
- 8818 Cadawac Rd
- 10100 S Gessner Rd Unit 308
- 7906 Braesview Ln
