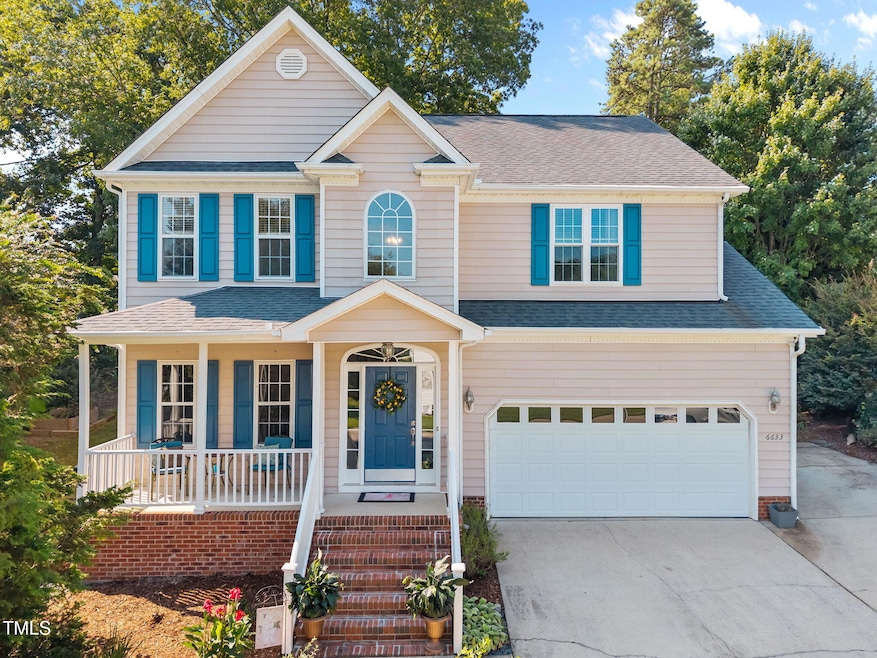
6633 Professor St Raleigh, NC 27616
Forestville NeighborhoodEstimated payment $2,856/month
Highlights
- 0.3 Acre Lot
- Cathedral Ceiling
- Separate Shower in Primary Bathroom
- Traditional Architecture
- Breakfast Room
- Double Vanity
About This Home
Meticulously maintained 4-bedroom, 2.5-bath home in the highly sought-after North College Park community. Proudly cared for by the original owners, this home combines thoughtful updates with timeless appeal, including a new roof (2016), upstairs HVAC (2021), water heater (2018), and fresh interior paint in most areas. The main floor offers a warm and inviting layout designed for everyday living and entertaining. The spacious family room flows seamlessly into the nook area and a beautifully updated kitchen featuring granite countertops, a neutral tile backsplash, a gas stove, and plenty of cabinet storage.
Upstairs, the primary suite impresses with vaulted ceilings, a generous walk-in closet, and an additional sitting area ideal for a home office or private retreat. The spa-like bath offers dual vanities, a soaking tub, and a separate shower. Three additional bedrooms provide flexibility for guests or hobbies. Step outside and you'll find your own private sanctuary: a 15'x16' screened porch with vaulted ceiling, an 11'x12' deck, and lush, extensive landscaping that sets the stage for both quiet evenings and lively gatherings. Positioned in one of Raleigh's finest locations, you're seamlessly connected to I-540, shopping, dining, and major employers like RTP, as well as top healthcare facilities. This home is not just a place to live, but a lifestyle to embrace. Contact us today to experience this exceptional residence!
Home Details
Home Type
- Single Family
Est. Annual Taxes
- $3,904
Year Built
- Built in 1999
Lot Details
- 0.3 Acre Lot
HOA Fees
- $25 Monthly HOA Fees
Parking
- 2 Car Garage
- Front Facing Garage
- Garage Door Opener
Home Design
- Traditional Architecture
- Shingle Roof
- Vinyl Siding
Interior Spaces
- 2,306 Sq Ft Home
- 2-Story Property
- Cathedral Ceiling
- Ceiling Fan
- Entrance Foyer
- Family Room
- Breakfast Room
- Dining Room
- Basement
- Crawl Space
Kitchen
- Gas Range
- Plumbed For Ice Maker
- Dishwasher
- Disposal
Flooring
- Carpet
- Luxury Vinyl Tile
Bedrooms and Bathrooms
- 4 Bedrooms
- Walk-In Closet
- Double Vanity
- Separate Shower in Primary Bathroom
Laundry
- Laundry in Hall
- Electric Dryer Hookup
Schools
- River Bend Elementary And Middle School
- Rolesville High School
Utilities
- Forced Air Heating and Cooling System
- Heating System Uses Natural Gas
- Electric Water Heater
Community Details
- Association fees include unknown
- Cas Association, Phone Number (919) 295-3791
- North College Park Subdivision
Listing and Financial Details
- Assessor Parcel Number 1737523152
Map
Home Values in the Area
Average Home Value in this Area
Tax History
| Year | Tax Paid | Tax Assessment Tax Assessment Total Assessment is a certain percentage of the fair market value that is determined by local assessors to be the total taxable value of land and additions on the property. | Land | Improvement |
|---|---|---|---|---|
| 2024 | $3,904 | $447,231 | $110,000 | $337,231 |
| 2023 | $2,990 | $272,491 | $50,000 | $222,491 |
| 2022 | $2,779 | $272,491 | $50,000 | $222,491 |
| 2021 | $2,671 | $272,491 | $50,000 | $222,491 |
| 2020 | $2,623 | $272,491 | $50,000 | $222,491 |
| 2019 | $2,560 | $219,174 | $48,000 | $171,174 |
| 2018 | $2,415 | $219,174 | $48,000 | $171,174 |
| 2017 | $2,300 | $219,174 | $48,000 | $171,174 |
| 2016 | $2,200 | $213,938 | $48,000 | $165,938 |
| 2015 | $2,356 | $225,546 | $52,000 | $173,546 |
| 2014 | $2,234 | $225,546 | $52,000 | $173,546 |
Property History
| Date | Event | Price | Change | Sq Ft Price |
|---|---|---|---|---|
| 08/21/2025 08/21/25 | For Sale | $459,900 | -- | $199 / Sq Ft |
Purchase History
| Date | Type | Sale Price | Title Company |
|---|---|---|---|
| Warranty Deed | $190,500 | -- | |
| Warranty Deed | $179,000 | -- |
Mortgage History
| Date | Status | Loan Amount | Loan Type |
|---|---|---|---|
| Open | $50,000 | Credit Line Revolving | |
| Closed | $134,250 | Unknown | |
| Closed | $50,000 | Credit Line Revolving | |
| Closed | $152,400 | No Value Available | |
| Previous Owner | $169,950 | No Value Available | |
| Previous Owner | $13,000 | Credit Line Revolving |
Similar Homes in the area
Source: Doorify MLS
MLS Number: 10117023
APN: 1737.04-52-3152-000
- 6624 Professor St
- 6509 Virgilia Ct
- 5413 Botany Bay Dr
- 7205 Beaverwood Dr
- 4354 Laurel Pond Way
- 4359 Laurel Pond Way
- 4358 Laurel Pond Way
- 7704 Averette Field Dr
- 6904 Fox Haven Place
- 7710 River Field Dr
- 6923 Fox Haven Place
- 7819 River Field Dr
- 7817 River Field Dr
- 2940 Landing Falls Ln
- 5217 Invention Way
- 7820 Averette Field Dr
- 6631 Perry Creek Rd
- 6313 Kayton St
- 6425 Giddings St
- 6609 Truxton Ln
- 7010 Fox Carriage Dr
- 7760 Midtown Market Ave
- 6907 Havenwood Dr
- 7021 Fox Haven Place
- 5104 Werribee Dr
- 6647 Perry Creek Rd
- 4920 Werribee Dr
- 3019 Britmass Dr
- 4905 Enlightenment Rd
- 3205 Emerald Ridge Ct
- 3208 Emerald Ridge Ct
- 5309 Cultivation Ln
- 4936 Bivens Dr
- 3216 Emerald Ridge Ct
- 6701 Fox Rd
- 3820 Sapphire Ridge Ct
- 3605 Massey Ridge Ct
- 3713 Massey Ridge Ct
- 6345 Perry Creek Rd
- 5721 Goodstone Dr






