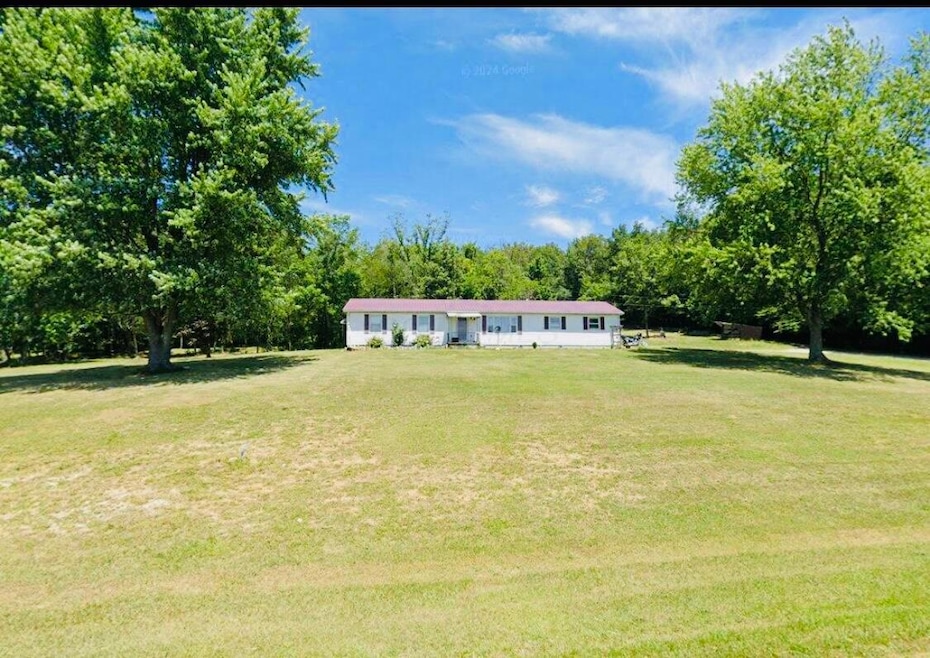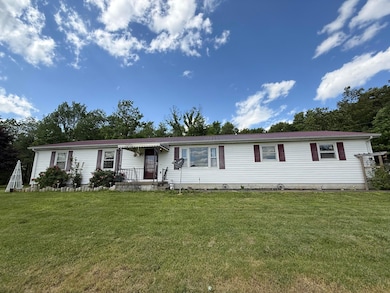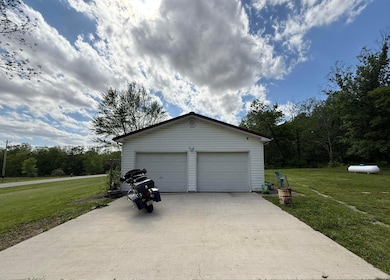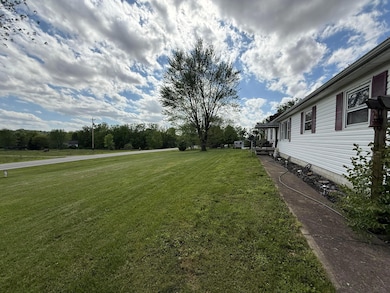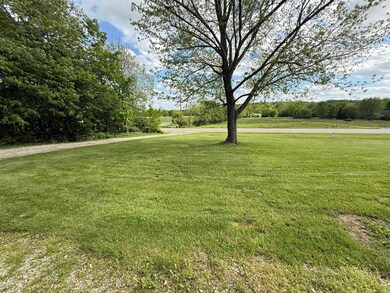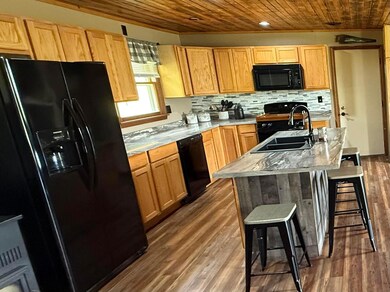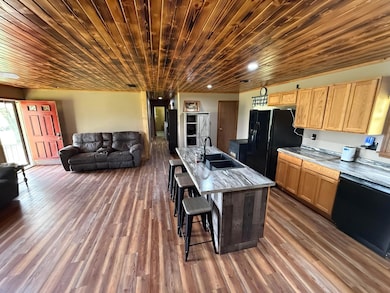
6633 State Route 138 Frankfort, OH 45628
Estimated payment $1,443/month
Highlights
- Wooded Lot
- 2 Car Attached Garage
- Shed
- Ranch Style House
- Patio
- Forced Air Heating and Cooling System
About This Home
Welcome to 6633 St Rt 138, Frankfort! This nicely updated ranch home features 3 bedrooms, 1 bathroom, and a 2-car attached garage, offering an open-concept layout enhanced by custom wood plank ceilings and a stone gas fireplace that gives a warm country feel. The laundry room is conveniently equipped with a bath; although the fixtures were removed, the plumbing remains intact for easy reinstallation. Step outside to a spacious backyard with mature trees, perfect for relaxation or play. Recent updates include a metal roof, water heater, heat pump with AC, electric range, refrigerator, and microwave. Don't miss the opportunity to make this your new home!
Home Details
Home Type
- Single Family
Est. Annual Taxes
- $1,078
Year Built
- Built in 1977
Lot Details
- 3.81 Acre Lot
- Wooded Lot
Parking
- 2 Car Attached Garage
- Heated Garage
Home Design
- Ranch Style House
- Block Foundation
- Vinyl Siding
Interior Spaces
- 1,200 Sq Ft Home
- Gas Log Fireplace
- Crawl Space
- Laundry on main level
Kitchen
- Electric Range
- Microwave
- Dishwasher
Flooring
- Carpet
- Laminate
- Vinyl
Bedrooms and Bathrooms
- 3 Main Level Bedrooms
- 1 Full Bathroom
Outdoor Features
- Patio
- Shed
- Storage Shed
Utilities
- Forced Air Heating and Cooling System
- Heating System Uses Propane
- Electric Water Heater
- Private Sewer
Listing and Financial Details
- Assessor Parcel Number 02-12-05-036.000
Map
Home Values in the Area
Average Home Value in this Area
Tax History
| Year | Tax Paid | Tax Assessment Tax Assessment Total Assessment is a certain percentage of the fair market value that is determined by local assessors to be the total taxable value of land and additions on the property. | Land | Improvement |
|---|---|---|---|---|
| 2024 | $1,078 | $29,460 | $6,050 | $23,410 |
| 2023 | $1,078 | $29,460 | $6,050 | $23,410 |
| 2022 | $1,137 | $29,460 | $6,050 | $23,410 |
| 2021 | $995 | $25,680 | $4,670 | $21,010 |
| 2020 | $649 | $25,680 | $4,670 | $21,010 |
| 2019 | $666 | $25,680 | $4,670 | $21,010 |
| 2018 | $497 | $21,310 | $4,390 | $16,920 |
| 2017 | $500 | $21,310 | $4,390 | $16,920 |
| 2016 | $488 | $21,310 | $4,390 | $16,920 |
| 2015 | $422 | $19,300 | $4,390 | $14,910 |
| 2014 | $424 | $19,300 | $4,390 | $14,910 |
| 2013 | $425 | $19,300 | $4,390 | $14,910 |
Property History
| Date | Event | Price | Change | Sq Ft Price |
|---|---|---|---|---|
| 05/28/2025 05/28/25 | Price Changed | $255,000 | -3.8% | $213 / Sq Ft |
| 05/19/2025 05/19/25 | For Sale | $265,000 | -- | $221 / Sq Ft |
Purchase History
| Date | Type | Sale Price | Title Company |
|---|---|---|---|
| Administrators Deed | $140,000 | None Available |
Mortgage History
| Date | Status | Loan Amount | Loan Type |
|---|---|---|---|
| Closed | $88,522 | FHA | |
| Closed | $10,000 | Unknown | |
| Closed | $60,400 | Stand Alone Refi Refinance Of Original Loan | |
| Closed | $12,539 | Unknown |
Similar Homes in Frankfort, OH
Source: Columbus and Central Ohio Regional MLS
MLS Number: 225017348
APN: 02-12-05-036.000
- 5754 State Route 138 NE
- 3617 Waugh Rd
- 7004 Goodhope Rd
- 8852 Ohio 753
- 3070 Stewart St
- 3978 North St
- 7368 Camp Grove Rd SE
- 2025 Little Creek Rd
- 38 Porter Ave
- 990 State Route 138 NE
- 64 Springfield St
- 235 Lagerham Ln
- 4 Walnut St
- 53 W High St
- 290 N 2nd St
- 2215 McDonald
- 2215 McDonald Hill Rd
- 272 Moon Rd
- 235 N 2nd St
- 326 S Mcarthur Way
