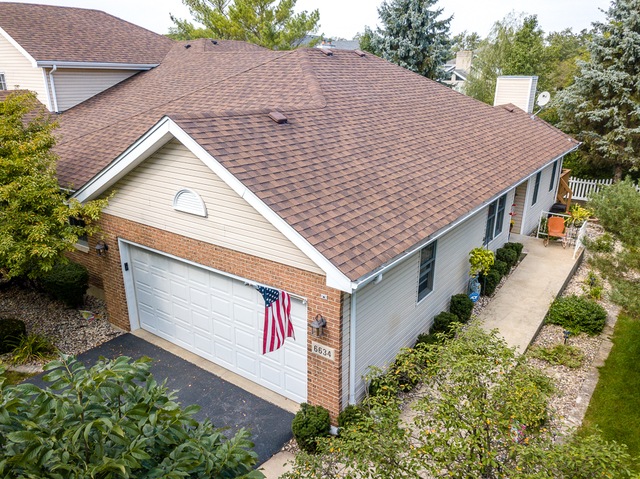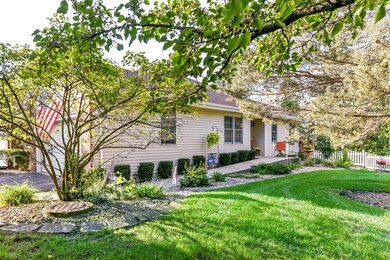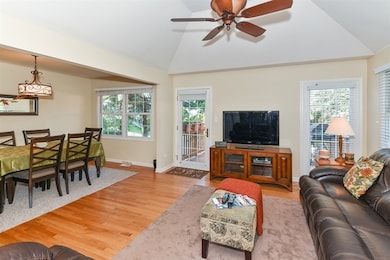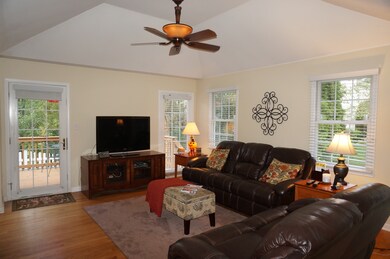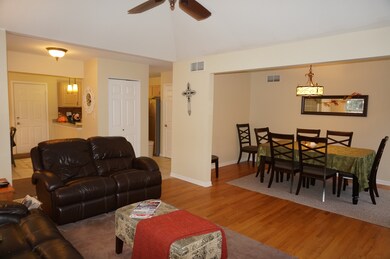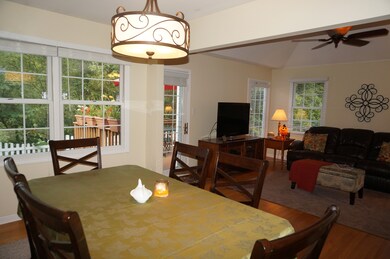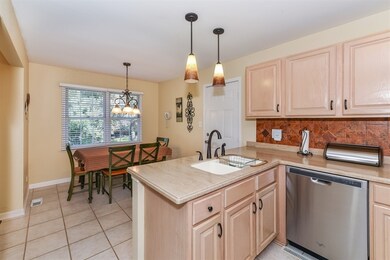
6634 Conway Ct Oak Forest, IL 60452
Westgate Valley NeighborhoodEstimated Value: $256,000 - $279,000
Highlights
- Deck
- Vaulted Ceiling
- Main Floor Bedroom
- Oak Forest High School Rated A-
- Wood Flooring
- Whirlpool Bathtub
About This Home
As of November 2018WOW! RARELY AVAILABLE RANCH TOWN HOME WITH A BEAUTIFUL FINISHED BASEMENT-BRIGHT AND SUNNY FORMAL LIVING ROOM HAS VAULTED CEILINGS AND GLEAMING HARDWOOD FLOORING INSTALLED IN 2016-NICE SIZE FORMAL DINING ROOM GREAT FOR ENTERTAINING-SPACIOUS EAT IN KITCHEN FEATURES NEWER STAINLESS STEEL APPLIANCES-LARGE MASTER BEDROOM SUITE HAS A WALK IN CLOSET AND FULL BATH W/DOUBLE SINKS-COMPLETELY REMODELED FULL BATH WITH WHIRLPOOL TUB IN 2016-REMARKABLY STUNNING BASEMENT OFFERS NEW TILE FLOORING, RECESS LIGHTING, CUSTOM BAR W/WINE FRIDGE, BEAUTIFUL FULL BATH W/BARN DOORS, AND OFFICE-CONCRETE CRAWL SPACE AND MANY STORAGE CLOSETS THROUGHOUT-MAIN FLOOR LAUNDRY HAS A NEWER DRYER-2 CAR ATTACHED GARAGE-NEWER ROOF AND DRIVEWAY-RELAX ON THE DECK AND ENJOY THE TREE LINE VIEWS AND PRIVACY-VERY WELL MAINTAINED END UNIT TOWN HOME-THIS IS A 10!
Last Agent to Sell the Property
@properties Christie's International Real Estate License #475120040 Listed on: 09/19/2018

Last Buyer's Agent
@properties Christie's International Real Estate License #475120040 Listed on: 09/19/2018

Townhouse Details
Home Type
- Townhome
Est. Annual Taxes
- $6,448
Year Built
- 1997
Lot Details
- 2,396
HOA Fees
- $250 per month
Parking
- Attached Garage
- Garage Transmitter
- Garage Door Opener
- Driveway
- Parking Included in Price
- Garage Is Owned
Home Design
- Brick Exterior Construction
- Slab Foundation
- Asphalt Shingled Roof
- Vinyl Siding
Interior Spaces
- Dry Bar
- Vaulted Ceiling
- Home Office
- Wood Flooring
Kitchen
- Breakfast Bar
- Walk-In Pantry
- Oven or Range
- Microwave
- Dishwasher
- Wine Cooler
- Stainless Steel Appliances
Bedrooms and Bathrooms
- Main Floor Bedroom
- Walk-In Closet
- Primary Bathroom is a Full Bathroom
- Bathroom on Main Level
- Dual Sinks
- Whirlpool Bathtub
Laundry
- Laundry on main level
- Dryer
- Washer
Finished Basement
- Basement Fills Entire Space Under The House
- Sub-Basement
- Finished Basement Bathroom
- Crawl Space
Utilities
- Forced Air Heating and Cooling System
- Heating System Uses Gas
- Lake Michigan Water
Additional Features
- Deck
- Property is near a bus stop
Community Details
- Pets Allowed
Listing and Financial Details
- Homeowner Tax Exemptions
Ownership History
Purchase Details
Home Financials for this Owner
Home Financials are based on the most recent Mortgage that was taken out on this home.Purchase Details
Home Financials for this Owner
Home Financials are based on the most recent Mortgage that was taken out on this home.Purchase Details
Purchase Details
Home Financials for this Owner
Home Financials are based on the most recent Mortgage that was taken out on this home.Purchase Details
Home Financials for this Owner
Home Financials are based on the most recent Mortgage that was taken out on this home.Similar Homes in the area
Home Values in the Area
Average Home Value in this Area
Purchase History
| Date | Buyer | Sale Price | Title Company |
|---|---|---|---|
| Obrien Kelly M | $198,000 | Citywide Title Corporation | |
| Fahy Edward | $164,000 | Saturn | |
| North Shore Holdings Ltd | $106,000 | Attorney | |
| Dellorto Sharon L | -- | None Available | |
| Dellorto Charles | $169,000 | -- |
Mortgage History
| Date | Status | Borrower | Loan Amount |
|---|---|---|---|
| Open | Obrien Kelly M | $163,300 | |
| Closed | Brien Kelly M O | $133,500 | |
| Previous Owner | Fahy Edward | $120,000 | |
| Previous Owner | Dellorto Sharon L | $35,000 | |
| Previous Owner | Dellorto Sharon L | $162,300 | |
| Previous Owner | Dellorto Charles | $156,000 | |
| Previous Owner | Dellorto Sharon L | $45,625 | |
| Previous Owner | Dellorto Charles | $110,000 |
Property History
| Date | Event | Price | Change | Sq Ft Price |
|---|---|---|---|---|
| 11/02/2018 11/02/18 | Sold | $198,000 | -1.0% | $148 / Sq Ft |
| 09/21/2018 09/21/18 | Pending | -- | -- | -- |
| 09/19/2018 09/19/18 | For Sale | $199,900 | +21.9% | $149 / Sq Ft |
| 03/04/2016 03/04/16 | Sold | $164,000 | -3.5% | $122 / Sq Ft |
| 01/17/2016 01/17/16 | Pending | -- | -- | -- |
| 10/30/2015 10/30/15 | For Sale | $169,900 | -- | $127 / Sq Ft |
Tax History Compared to Growth
Tax History
| Year | Tax Paid | Tax Assessment Tax Assessment Total Assessment is a certain percentage of the fair market value that is determined by local assessors to be the total taxable value of land and additions on the property. | Land | Improvement |
|---|---|---|---|---|
| 2024 | $6,448 | $25,000 | $3,103 | $21,897 |
| 2023 | $6,448 | $25,000 | $3,103 | $21,897 |
| 2022 | $6,448 | $17,541 | $2,685 | $14,856 |
| 2021 | $6,403 | $17,540 | $2,685 | $14,855 |
| 2020 | $6,411 | $17,540 | $2,685 | $14,855 |
| 2019 | $5,699 | $15,949 | $2,506 | $13,443 |
| 2018 | $5,593 | $15,949 | $2,506 | $13,443 |
| 2017 | $5,601 | $15,949 | $2,506 | $13,443 |
| 2016 | $5,547 | $14,581 | $2,207 | $12,374 |
| 2015 | $5,353 | $14,581 | $2,207 | $12,374 |
| 2014 | $5,244 | $14,581 | $2,207 | $12,374 |
| 2013 | $5,702 | $17,119 | $2,207 | $14,912 |
Agents Affiliated with this Home
-
Danielle Moy

Seller's Agent in 2018
Danielle Moy
@ Properties
(708) 466-4075
6 in this area
1,137 Total Sales
-
Fran Loumbardias
F
Seller's Agent in 2016
Fran Loumbardias
All Realty Group, Inc
(847) 212-3820
2 Total Sales
-
Sheryl Falls

Buyer's Agent in 2016
Sheryl Falls
Realty One Group Heartland
(708) 267-4845
12 Total Sales
Map
Source: Midwest Real Estate Data (MRED)
MLS Number: MRD10087348
APN: 28-07-200-138-0000
- 6333 Carriage Way
- 6338 Parkwood Ct
- 6850 W Winding Trail Unit 406
- 6860 W Winding Trail Unit 404
- 6820 Ridge Point Dr Unit 2-1A
- 15232 Ridgeland Ave
- 6825 Forestview Dr Unit 1B
- 6825 Forestview Dr Unit 3D
- 7020 Heritage Cir Unit 61A
- 6975 Heritage Cir Unit 3D
- 6140 El Morro Ln
- 7025 Heritage Cir Unit 3B
- 15325 Walnut Rd
- 6932 Westview Dr
- 15301 Cherry Ln
- 15224 S 72nd Ct Unit 26
- 15309 S 73rd Ave Unit 6
- 15222 S 74th Ave Unit 56
- 5900 147th St
- 15143 Las Flores Ln
- 6634 Conway Ct
- 6638 Conway Ct
- 6642 Conway Ct
- 6630 Conway Ct
- 14544 Club Circle Dr
- 14540 Club Circle Dr
- 14548 Club Circle Dr
- 6646 Conway Ct
- 14536 Club Circle Dr
- 14536 Club Circle Dr Unit 19
- 14552 Club Circle Dr
- 14532 Club Circle Dr
- 14611 Oak Park Ave
- 6650 Conway Ct
- 14528 Club Circle Dr
- 14560 Club Circle Dr
- 14556 Club Circle Dr
- 14568 Club Circle Dr
- 14564 Club Circle Dr
