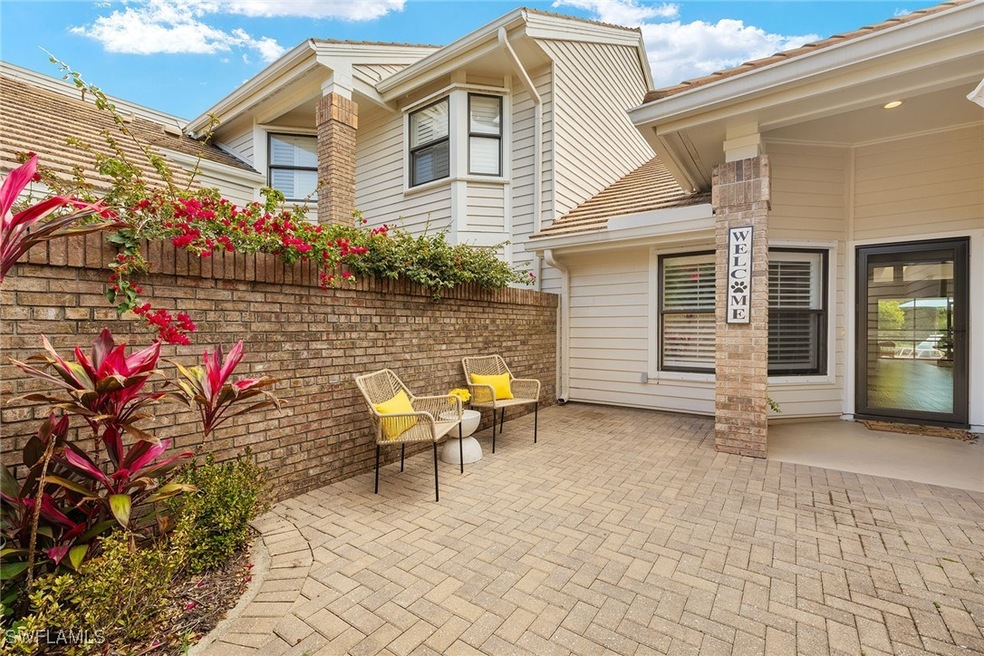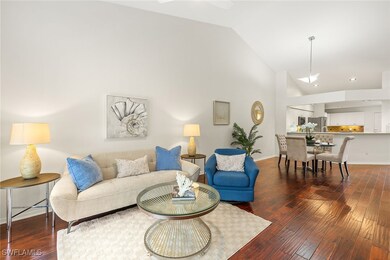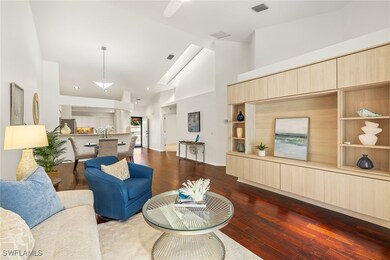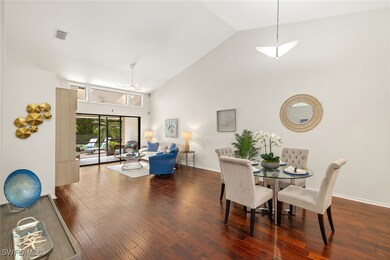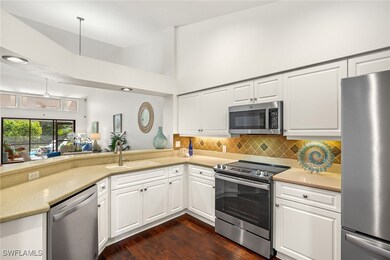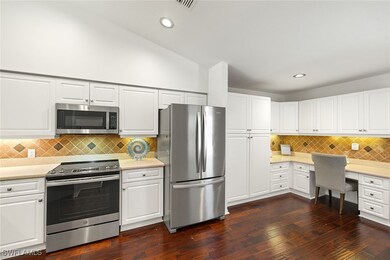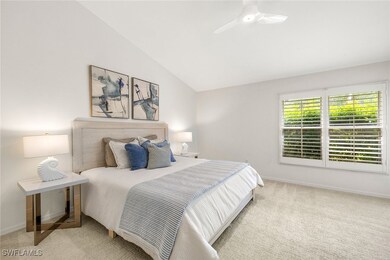
6634 Trident Way Unit H-4 Naples, FL 34108
Pelican Bay NeighborhoodEstimated payment $6,538/month
Highlights
- Community Beach Access
- Fitness Center
- Clubhouse
- Sea Gate Elementary School Rated A
- Private Membership Available
- Maid or Guest Quarters
About This Home
The Villas of Pelican Bay is a quaint enclave of just 48 villa residences. This charming two-bedroom, two-bath villa with attached garage offers a seamless blend of comfort and convenience which lives like a single-family home. The courtyard entryway shaded by blooming bougainvillea offers a peaceful sitting area. The residence design is a bright, open-concept great room and dining area with vaulted ceilings and skylights. An oversized kitchen with granite countertops, breakfast bar and cozy breakfast nook. The primary en suite opens onto the lanai with dual sinks, granite countertops, and separate tub and shower. Outdoor living is a dream with a screened-in lanai off the great room and an open-air porch with brick pavers, ideal for grilling and entertaining. Residents enjoy access to a private pool and clubhouse as well as two pets without weight restrictions. Pelican Bay is Naples' premier beachfront community, including private beach access, beachfront dining, tennis, pickleball, fitness centers and miles of nature trails.
Property Details
Home Type
- Multi-Family
Est. Annual Taxes
- $9,299
Year Built
- Built in 1990
Lot Details
- Property fronts a private road
- North Facing Home
- Privacy Fence
- Zero Lot Line
HOA Fees
Parking
- 1 Car Attached Garage
- Garage Door Opener
- Driveway
Home Design
- Florida Architecture
- Villa
- Property Attached
- Wood Frame Construction
- Tile Roof
- Stucco
Interior Spaces
- 1,450 Sq Ft Home
- 1-Story Property
- Built-In Features
- Vaulted Ceiling
- Ceiling Fan
- Skylights
- Shutters
- Sliding Windows
- Combination Dining and Living Room
- Screened Porch
- Fire and Smoke Detector
Kitchen
- Breakfast Area or Nook
- Eat-In Kitchen
- Breakfast Bar
- Range
- Microwave
- Freezer
- Dishwasher
- Disposal
Flooring
- Carpet
- Tile
Bedrooms and Bathrooms
- 2 Bedrooms
- Split Bedroom Floorplan
- Closet Cabinetry
- Walk-In Closet
- Maid or Guest Quarters
- 2 Full Bathrooms
- Dual Sinks
- Bathtub
- Separate Shower
Laundry
- Laundry in Garage
- Dryer
- Washer
Outdoor Features
- Screened Patio
Utilities
- Central Heating and Cooling System
- Cable TV Available
Listing and Financial Details
- Legal Lot and Block 4 / H
- Assessor Parcel Number 80495005151
Community Details
Overview
- Association fees include management, cable TV, internet, legal/accounting, ground maintenance, pest control, road maintenance, street lights
- 48 Units
- Private Membership Available
- Association Phone (239) 514-1199
- Villas At Pelican Bay Subdivision
Amenities
- Community Barbecue Grill
- Picnic Area
- Clubhouse
Recreation
- Community Beach Access
- Tennis Courts
- Fitness Center
- Community Pool
- Trails
Pet Policy
- Call for details about the types of pets allowed
Map
Home Values in the Area
Average Home Value in this Area
Tax History
| Year | Tax Paid | Tax Assessment Tax Assessment Total Assessment is a certain percentage of the fair market value that is determined by local assessors to be the total taxable value of land and additions on the property. | Land | Improvement |
|---|---|---|---|---|
| 2023 | $9,179 | $846,940 | $0 | $846,940 |
| 2022 | $8,358 | $687,624 | $0 | $687,624 |
| 2021 | $6,414 | $489,635 | $0 | $489,635 |
| 2020 | $6,316 | $489,635 | $0 | $489,635 |
| 2019 | $6,331 | $487,635 | $0 | $487,635 |
| 2018 | $6,352 | $467,580 | $0 | $467,580 |
| 2017 | $5,841 | $450,895 | $0 | $450,895 |
| 2016 | $5,561 | $428,710 | $0 | $0 |
| 2015 | $5,071 | $389,736 | $0 | $0 |
| 2014 | $4,625 | $354,305 | $0 | $0 |
Property History
| Date | Event | Price | Change | Sq Ft Price |
|---|---|---|---|---|
| 04/14/2025 04/14/25 | Price Changed | $895,000 | -5.7% | $617 / Sq Ft |
| 02/14/2025 02/14/25 | Price Changed | $949,000 | -7.4% | $654 / Sq Ft |
| 01/21/2025 01/21/25 | For Sale | $1,025,000 | -- | $707 / Sq Ft |
Purchase History
| Date | Type | Sale Price | Title Company |
|---|---|---|---|
| Warranty Deed | $635,000 | Lutgert Title Llc | |
| Warranty Deed | $500,000 | Attorney | |
| Warranty Deed | $500,000 | Attorney | |
| Warranty Deed | $445,000 | Attorney | |
| Warranty Deed | $390,000 | Mtc Florida Title | |
| Warranty Deed | $170,000 | -- |
Mortgage History
| Date | Status | Loan Amount | Loan Type |
|---|---|---|---|
| Previous Owner | $333,750 | New Conventional | |
| Previous Owner | $312,000 | Commercial |
Similar Homes in Naples, FL
Source: Florida Gulf Coast Multiple Listing Service
MLS Number: 225008109
APN: 80495005151
- 6656 Trident Way Unit J-3
- 6648 Trident Way Unit I-5
- 6 Las Brisas Way Unit 7
- 6760 Pelican Bay Blvd Unit 342
- 6760 Pelican Bay Blvd Unit 312
- 6710 Pelican Bay Blvd Unit 412
- 6770 Pelican Bay Blvd Unit 225
- 6740 Pelican Bay Blvd
- 6510 Valen Way Unit 102
- 6814 Pelican Bay Blvd Unit 1203
- 6500 Valen Way Unit 402
- 6500 Valen Way Unit 203
- 805 Pine Village Ln
- 6802 Pelican Bay Blvd Unit 1002
- 922 Turtle Ct Unit 21-21
- 6624 Trident Way Unit G5
- 6652 Trident Way Unit J-1
- 6658 Trident Way Unit J4
- 6631 Trident Way Unit D-3
- 6760 Pelican Bay Blvd Unit 313
- 6515 Valen Way Unit 101
- 6525 Valen Way Unit 302
- 6510 Valen Way Unit 205
- 6500 Valen Way Unit 305
- 6770 Pelican Bay Blvd Unit 242
- 6770 Pelican Bay Blvd Unit 231
- 6810 Sand Pointe Cir Unit 4.26
- 6535 Valen Way Unit 202
- 6535 Valen Way Unit 203
- 6820 Pelican Bay Blvd Unit 122
- 6555 Valen Way Unit 201
- 7008 Pelican Bay Blvd Unit ID1226381P
- 7032 Pelican Bay Blvd Unit Pelican Bay
- 50 Emerald Woods Dr Unit FL1-ID1075811P
- 6910 Satinleaf Rd N Unit 6910 Satinleaf Rd. N 202
