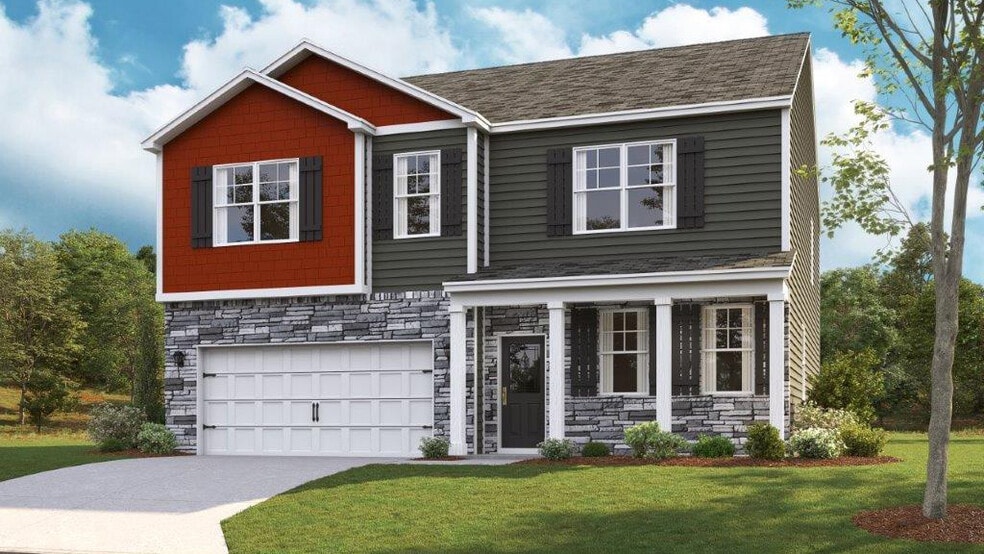
6635 Prickly Loop Ooltewah, TN 37363
Sweet BriarHighlights
- New Construction
- Community Pool
- Laundry Room
- Ooltewah Elementary School Rated A-
- Community Gazebo
About This Home
The Hanover floor plan, which is available at Sweet Briar in Ooltewah, TN, is one of D.R. Horton's most popular floor plans. The foyer opens into an open-concept main level, which features a spacious kitchen with a pantry and an island with countertop seating that overlooks a dining and living area. Additionally, the downstairs features a half bathroom and a flex room, which could be used as a formal dining space or an office. Upstairs, there is a loft that provides extra space for work and play. The primary bedroom boasts a private bathroom and walk-in closet, while three additional bedrooms share a comfortable bathroom. For convenience, there is also a laundry room upstairs. D.R. Horton is an Equal Housing Opportunity Builder. Home and community information, including pricing, included features, terms, availability and amenities, are subject to change and prior sale at any time without notice or obligation. Pictures, photographs, colors, features, and sizes are for illustration purposes only and will vary from the homes as built. Images may contain virtual staging.
Sales Office
| Monday - Saturday |
10:00 AM - 6:00 PM
|
| Sunday |
12:00 PM - 6:00 PM
|
Home Details
Home Type
- Single Family
Parking
- 2 Car Garage
Home Design
- New Construction
Interior Spaces
- 2-Story Property
- Laundry Room
Bedrooms and Bathrooms
- 4 Bedrooms
Community Details
Recreation
- Community Pool
Additional Features
- Property has a Home Owners Association
- Community Gazebo
Map
Move In Ready Homes with Hanover Plan
Other Move In Ready Homes in Sweet Briar
About the Builder
- Sweet Briar
- James Creek - Townhomes
- James Creek
- 6417 Ooltewah Georgetown Rd
- 8764 Streamside Dr
- 0 Mountain Lake Dr Unit 1504807
- 8296 Coldwater Ct
- 8502 Blanche Rd
- 7219 Flagstone Dr
- 5831 Hunter Rd
- Bainbridge
- 7030 Chesterton Way
- 7118 Flagstone Dr
- 7215 Flagstone Dr
- 8827 Ooltewah Cemetery Rd
- 8245 Shrewsbury Ln
- 8257 Shrewsbury Ln
- 8263 Shrewsbury Ln
- 8272 Shrewsbury Ln
- 8305 Shrewsbury Ln
