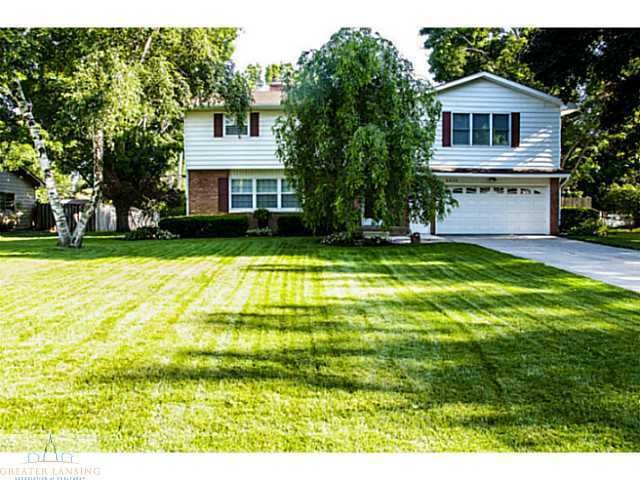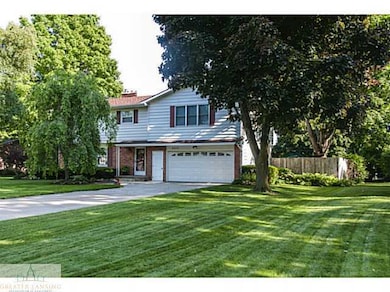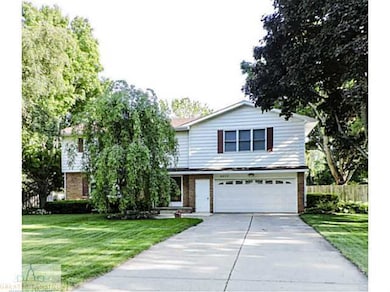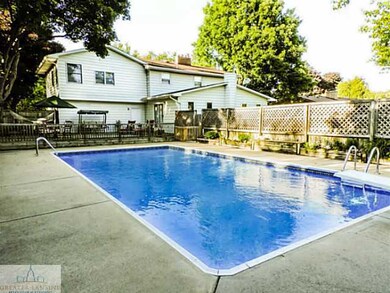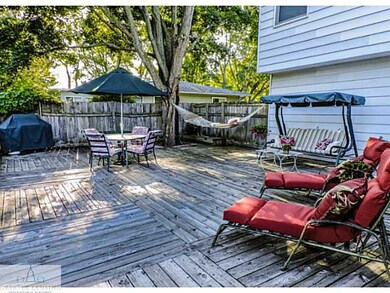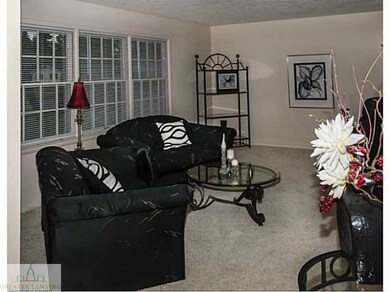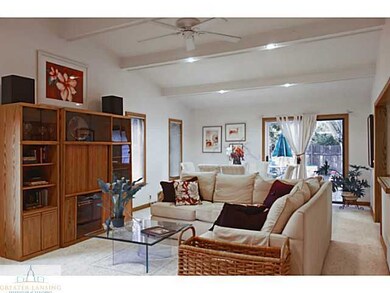
6635 Shiloh Way Lansing, MI 48917
Delta Township NeighborhoodHighlights
- Deck
- Cathedral Ceiling
- 2 Fireplaces
- Leon W. Hayes Middle School Rated A-
- Whirlpool Bathtub
- Great Room
About This Home
As of August 2021Welcome to the Home that has it all. Walk into the marble tiled foyer and notice all the decorator touches and how sparkling clean it is. The adjacent living room has a large picture window, creamy white carpet (hardwood floors underneath) and a marble facade wood burning fireplace. The Eat in Kitchen is spacious and it has marble floor tiles and ceramic tile counter tops, plenty of counter top space including a buffet serving counter. There is an electric stove and there is an accessible gas line connection. Check out the built in charcoal grill in the kitchen across from the stove. The kitchen area has an open floor concept as it is adjacent to the huge great room which also has a dining room. The dining room has an unbelievable view of the resort like setting. An 18x36 foot inground swi mming pool with a diving board, a new solar cover, heater. A perfect setting for summer moments. The master bedroom suite is a dream with all new windows and its own sitting area situated in an alcove, ceiling fan, walk in closet and private view of the inground pool. The master bath has a spacious ceramic shower and a heated Jacuzzi tub. The other three bedroom areas include a ''Princess'' room, a bedroom doubling as an office and another bedroom with hardwood floors. There is a 4 zoned heating system, new electrical system, recent roof, newer furnace, and last but not least a brand spanking new finished basement. Make this your home today!
Last Agent to Sell the Property
Wanda Williams
Century 21 Affiliated License #6502368118 Listed on: 06/16/2014
Home Details
Home Type
- Single Family
Est. Annual Taxes
- $3,905
Year Built
- Built in 1962
Lot Details
- 0.34 Acre Lot
- Lot Dimensions are 100x158
- Fenced
Parking
- 2 Car Attached Garage
Home Design
- Brick Exterior Construction
- Aluminum Siding
Interior Spaces
- 2-Story Property
- Beamed Ceilings
- Cathedral Ceiling
- Ceiling Fan
- 2 Fireplaces
- Wood Burning Fireplace
- Entrance Foyer
- Great Room
- Living Room
- Dining Room
- Finished Basement
- Basement Fills Entire Space Under The House
- Fire and Smoke Detector
Kitchen
- Oven
- Indoor Grill
- Range
- Dishwasher
- Disposal
Bedrooms and Bathrooms
- 4 Bedrooms
- Whirlpool Bathtub
Laundry
- Dryer
- Washer
Eco-Friendly Details
- Air Purifier
Outdoor Features
- Deck
- Covered patio or porch
- Shed
Utilities
- Humidifier
- Forced Air Heating and Cooling System
- Heating System Uses Natural Gas
- Vented Exhaust Fan
- Gas Water Heater
- Cable TV Available
Community Details
Overview
- Property has a Home Owners Association
- Gettsburg Subdivision
Recreation
- Community Pool
Ownership History
Purchase Details
Home Financials for this Owner
Home Financials are based on the most recent Mortgage that was taken out on this home.Purchase Details
Home Financials for this Owner
Home Financials are based on the most recent Mortgage that was taken out on this home.Similar Homes in Lansing, MI
Home Values in the Area
Average Home Value in this Area
Purchase History
| Date | Type | Sale Price | Title Company |
|---|---|---|---|
| Warranty Deed | $360,000 | Transnation Title Agency | |
| Warranty Deed | $187,000 | -- |
Mortgage History
| Date | Status | Loan Amount | Loan Type |
|---|---|---|---|
| Open | $284,000 | New Conventional | |
| Previous Owner | $48,000 | Future Advance Clause Open End Mortgage | |
| Previous Owner | $157,600 | New Conventional |
Property History
| Date | Event | Price | Change | Sq Ft Price |
|---|---|---|---|---|
| 08/06/2021 08/06/21 | Sold | $360,000 | +14.3% | $130 / Sq Ft |
| 07/12/2021 07/12/21 | Pending | -- | -- | -- |
| 07/07/2021 07/07/21 | For Sale | $315,000 | +59.9% | $114 / Sq Ft |
| 08/22/2014 08/22/14 | Sold | $197,000 | -1.0% | $70 / Sq Ft |
| 07/26/2014 07/26/14 | Pending | -- | -- | -- |
| 06/16/2014 06/16/14 | For Sale | $199,000 | -- | $71 / Sq Ft |
Tax History Compared to Growth
Tax History
| Year | Tax Paid | Tax Assessment Tax Assessment Total Assessment is a certain percentage of the fair market value that is determined by local assessors to be the total taxable value of land and additions on the property. | Land | Improvement |
|---|---|---|---|---|
| 2025 | $6,692 | $190,800 | $0 | $0 |
| 2024 | $3,496 | $179,300 | $0 | $0 |
| 2023 | $3,257 | $166,100 | $0 | $0 |
| 2022 | $5,634 | $153,100 | $0 | $0 |
| 2021 | $3,921 | $127,700 | $0 | $0 |
| 2020 | $3,869 | $119,800 | $0 | $0 |
| 2019 | $3,814 | $110,731 | $0 | $0 |
| 2018 | $3,576 | $108,500 | $0 | $0 |
| 2017 | $3,503 | $106,400 | $0 | $0 |
| 2016 | -- | $104,600 | $0 | $0 |
| 2015 | -- | $98,800 | $0 | $0 |
| 2014 | -- | $90,200 | $0 | $0 |
| 2013 | -- | $88,900 | $0 | $0 |
Agents Affiliated with this Home
-
J
Seller's Agent in 2021
Jennifer Cooper
Keller Williams Realty Lansing
-
John Douglas

Buyer's Agent in 2021
John Douglas
Keller Williams Realty Lansing
(814) 933-2274
10 in this area
230 Total Sales
-
W
Seller's Agent in 2014
Wanda Williams
Century 21 Affiliated
-
Carrie Peters

Buyer's Agent in 2014
Carrie Peters
Coldwell Banker Professionals-E.L.
(517) 803-7717
26 Total Sales
Map
Source: Greater Lansing Association of Realtors®
MLS Number: 60256
APN: 040-049-000-690-00
- 6741 Picketts Way
- 6640 Halloway Ln
- 6032 Vienna Way Unit 56
- 229 Williamsburg Rd
- 205 Geneva Cir
- 912 Grenoble Dr Unit E
- 2122 NE 14th Place
- 1010 Grenoble Cir
- 930 Montevideo Dr Unit D
- 1012 Grenoble Cir Unit 106
- 1046 Grenoble Ln Unit D
- 405 Kenway Dr
- 1044 Grenoble Ln Unit D
- 1042 Grenoble Ln Unit B
- Parcel C Willow
- 7436 Creekside Dr Unit 10
- 411 White Pine Blvd Unit 34
- 5535 W St Joe Hwy Unit B3
- 5535 W St Joe Hwy Unit B12
- 5525 W St Joe Hwy Unit A8
