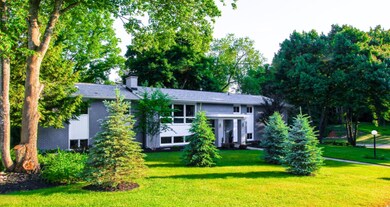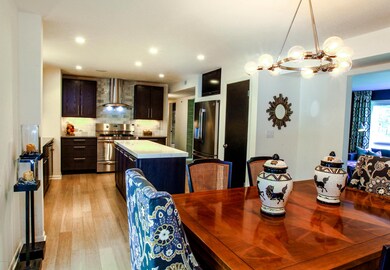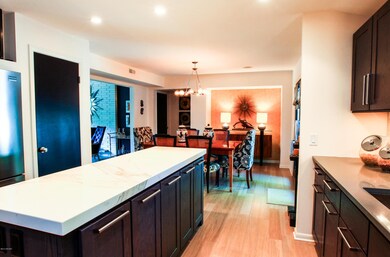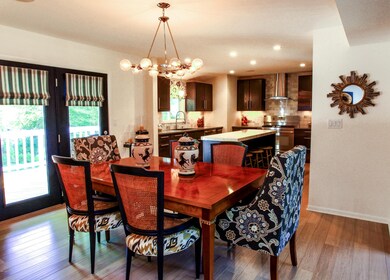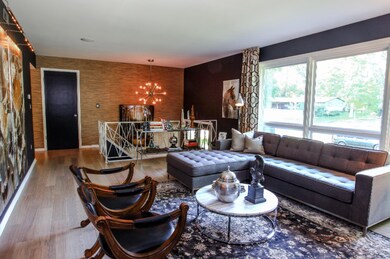
6636 Brookhills Ct SE Grand Rapids, MI 49546
Cascade Township NeighborhoodEstimated Value: $595,000 - $758,000
Highlights
- Fireplace in Primary Bedroom
- Deck
- Skylights
- Pine Ridge Elementary School Rated A
- Cul-De-Sac
- 2 Car Attached Garage
About This Home
As of October 2016This home has been completely renovated from top to bottom! New Kitchen with high end appliances,quartz countertops and marble backsplash,updated bathrooms with granite and tile,new windows,doors,flooring,paint,lighting,roof,boiler,AC,water softner,solar tubes,gutters, and much more. The main floor is very open and great for entertaining. This 4 Bedroom, 3.5 bath home is move in ready. Complete with 3 fireplaces,an enormous master suite with fireplace, brand new master bath with large shower, walk in closet,double sinks, and a soaker tub. There is also a second master suite on the main floor that would be great for extended family or adult children. The walkout level features a large family room with fireplace,a bonus room that would make a great office,pool table area or kids play area. The lower level also features original brick floors that have been recently restored. There is also a workshop with it's own exterior entrance/exit and daylight windows, a great craft or hobby room with sink and daylight windows, a half bath, and an abundance of storage.
Last Agent to Sell the Property
Keller Williams Realty Rivertown License #6502381307 Listed on: 06/16/2016

Home Details
Home Type
- Single Family
Est. Annual Taxes
- $4,348
Year Built
- Built in 1967
Lot Details
- 0.42 Acre Lot
- Lot Dimensions are 132x111x133x135
- Cul-De-Sac
- Shrub
- Garden
- Back Yard Fenced
Parking
- 2 Car Attached Garage
- Garage Door Opener
Home Design
- Brick Exterior Construction
- Composition Roof
- Vinyl Siding
Interior Spaces
- 3,600 Sq Ft Home
- 2-Story Property
- Ceiling Fan
- Skylights
- Insulated Windows
- Window Screens
- Family Room with Fireplace
- 3 Fireplaces
- Living Room with Fireplace
- Dining Area
- Storm Windows
- Laundry on main level
Kitchen
- Eat-In Kitchen
- Range
- Microwave
- Dishwasher
- Kitchen Island
- Disposal
Bedrooms and Bathrooms
- 4 Main Level Bedrooms
- Fireplace in Primary Bedroom
Basement
- Walk-Out Basement
- Basement Fills Entire Space Under The House
- Natural lighting in basement
Outdoor Features
- Deck
- Patio
Location
- Mineral Rights Excluded
Utilities
- Central Air
- Heating System Uses Natural Gas
- Baseboard Heating
- Hot Water Heating System
- Water Not Available
- Well
- Natural Gas Water Heater
- Septic System
- Sewer Not Available
- High Speed Internet
- Phone Available
- Cable TV Available
Ownership History
Purchase Details
Home Financials for this Owner
Home Financials are based on the most recent Mortgage that was taken out on this home.Purchase Details
Home Financials for this Owner
Home Financials are based on the most recent Mortgage that was taken out on this home.Purchase Details
Purchase Details
Home Financials for this Owner
Home Financials are based on the most recent Mortgage that was taken out on this home.Purchase Details
Home Financials for this Owner
Home Financials are based on the most recent Mortgage that was taken out on this home.Similar Homes in Grand Rapids, MI
Home Values in the Area
Average Home Value in this Area
Purchase History
| Date | Buyer | Sale Price | Title Company |
|---|---|---|---|
| Miller Monica M | -- | None Available | |
| Miller Jeremy S | $385,000 | Sun Title Agency Of Mi Llc | |
| Buck Steven | -- | Grand Rapids Title Company | |
| Bossuah Bernard | -- | First American | |
| Nyamor Kwaghdoo | $181,000 | -- |
Mortgage History
| Date | Status | Borrower | Loan Amount |
|---|---|---|---|
| Open | Miller Monica M | $292,800 | |
| Closed | Miller Jeremy S | $308,000 | |
| Previous Owner | Buck Steven | $85,000 | |
| Previous Owner | Bossuah Kwaghdoo A | $143,813 | |
| Previous Owner | Bossuah Bernard | $20,000 | |
| Previous Owner | Bossuah Bernard | $169,150 | |
| Previous Owner | Bossuah Bernard | $20,025 | |
| Previous Owner | Nyamor Kwaghdoo | $171,950 |
Property History
| Date | Event | Price | Change | Sq Ft Price |
|---|---|---|---|---|
| 10/07/2016 10/07/16 | Sold | $385,000 | -9.4% | $107 / Sq Ft |
| 08/29/2016 08/29/16 | Pending | -- | -- | -- |
| 06/16/2016 06/16/16 | For Sale | $424,900 | -- | $118 / Sq Ft |
Tax History Compared to Growth
Tax History
| Year | Tax Paid | Tax Assessment Tax Assessment Total Assessment is a certain percentage of the fair market value that is determined by local assessors to be the total taxable value of land and additions on the property. | Land | Improvement |
|---|---|---|---|---|
| 2024 | $4,192 | $275,500 | $0 | $0 |
| 2023 | $5,790 | $258,600 | $0 | $0 |
| 2022 | $5,434 | $201,100 | $0 | $0 |
| 2021 | $5,298 | $192,900 | $0 | $0 |
| 2020 | $3,581 | $186,300 | $0 | $0 |
| 2019 | $5,265 | $183,700 | $0 | $0 |
| 2018 | $5,197 | $167,200 | $0 | $0 |
| 2017 | $5,177 | $141,800 | $0 | $0 |
| 2016 | $4,323 | $133,200 | $0 | $0 |
| 2015 | -- | $133,200 | $0 | $0 |
| 2013 | -- | $118,500 | $0 | $0 |
Agents Affiliated with this Home
-
Larry Branscombe
L
Seller's Agent in 2016
Larry Branscombe
Keller Williams Realty Rivertown
47 Total Sales
-
Monica Miller
M
Buyer's Agent in 2016
Monica Miller
Arcadia Real Estate LLC
(616) 299-9740
1 in this area
42 Total Sales
Map
Source: Southwestern Michigan Association of REALTORS®
MLS Number: 16030421
APN: 41-19-16-327-016
- 6545 Brookhills Ct SE
- 3411 Brookpoint Dr SE
- 6501 Woodbrook Dr SE
- 6774 Woodbrook Dr SE
- 6324 Lamppost Cir SE Unit 10
- 6396 Lamppost Cir SE Unit 1
- 6348 Lamppost Cir SE
- 3294 Thorncrest Dr SE
- 6348 Greenway Dr SE Unit 62
- 6309 Greenway Drive 52 Dr SE
- 7044 Cascade Rd SE
- 6387 Wainscot Dr SE Unit 102
- 3144 E Gatehouse Dr SE
- 7174 Cascade Rd SE
- 3724 Charlevoix Dr SE
- 6244 Lincolnshire Ct SE Unit 15
- 3950 Maplecrest Ct SE
- 6060 Parview Dr SE
- 5970 Parview Dr SE Unit 34
- 2769 Thornapple River Dr SE
- 6636 Brookhills Ct SE
- 3414 Tricklewood Dr SE
- 6654 Brookhills Ct SE
- 6633 Brookhills Ct SE
- 3413 Tricklewood Dr SE
- 6647 Tanglewood Dr SE
- 6651 Brookhills Ct SE
- 6665 Tanglewood Dr SE
- 6668 Brookhills Ct SE
- 6617 Brookhills Ct SE
- 6669 Brookhills Ct SE
- 6681 Tanglewood Dr SE
- 6578 Brookhills Ct SE
- 3416 Misty Lane Ct SE
- 3434 Misty Lane Ct SE
- 6650 Burger Dr SE
- 6581 Brookhills Ct SE
- 6668 Burger Dr SE
- 6630 Burger Dr SE
- 6701 Tanglewood Dr SE

