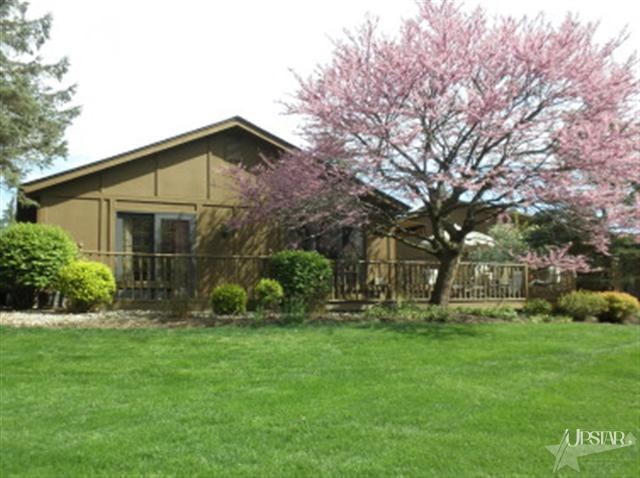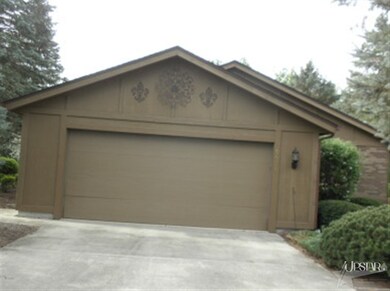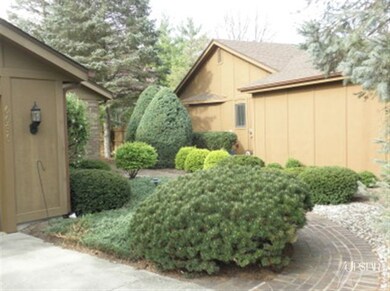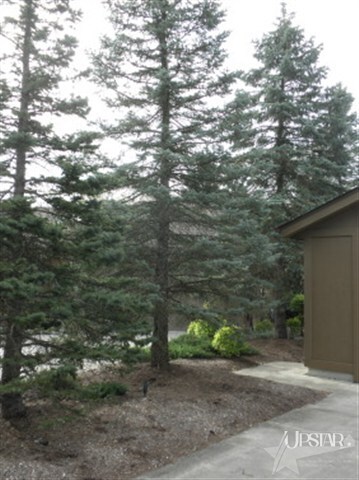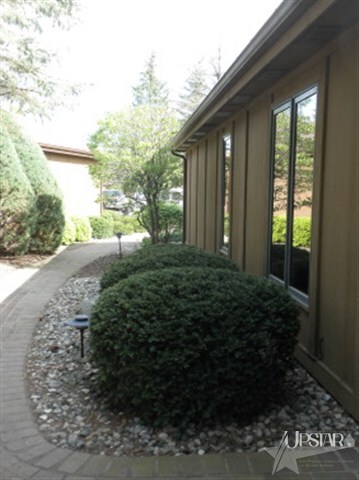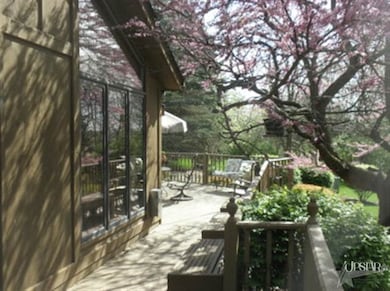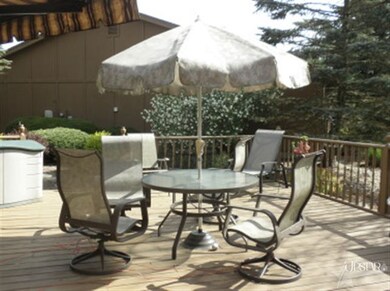
6636 Camberwell Ct Fort Wayne, IN 46804
Estimated Value: $263,000 - $311,000
Highlights
- Living Room with Fireplace
- Ranch Style House
- Community Pool
- Summit Middle School Rated A-
- Partially Wooded Lot
- Cul-De-Sac
About This Home
As of November 2012Sharp well maintained villa with many recent improvements/lots of warmth & charisma/very private, beautifully landscaped lot at the end of the cul-de-sac/wood floor entry/den with glass French doors, crow molding and wood floor/Vaulted GR with ornate gas log fireplace, newer carpet and beamed ceiling/vaulted DR/fully equipped kitchen with Grabill cabinets, newer flooring and all appliances remain/split BR plan with large master suite and 2nd BR both secluded in separate locations in the villa/inviting sunroom overlooking gorgeous rear yd/sunroom is cathedraled with wood ceiling and trapezoid style windows/large deck with retractable awning/many rooms have plantation shutters/most of the villa has newer flooring/nice sized 2 car garage with newer epoxy floor and tons of expensive storage cabinets/extensive trim package/owner has much more in this property than his asking price
Last Buyer's Agent
Karen Surguine
Coldwell Banker Real Estate Group
Property Details
Home Type
- Condominium
Est. Annual Taxes
- $1,433
Year Built
- Built in 1985
Lot Details
- Cul-De-Sac
- Partially Wooded Lot
HOA Fees
- $147 Monthly HOA Fees
Home Design
- Ranch Style House
- Slab Foundation
- Wood Siding
Interior Spaces
- 1,800 Sq Ft Home
- Ceiling Fan
- Living Room with Fireplace
- Electric Dryer Hookup
Kitchen
- Electric Oven or Range
- Disposal
Bedrooms and Bathrooms
- 2 Bedrooms
- Split Bedroom Floorplan
- En-Suite Primary Bedroom
- 2 Full Bathrooms
Parking
- 2 Car Attached Garage
- Garage Door Opener
Location
- Suburban Location
Utilities
- Forced Air Heating and Cooling System
- Heating System Uses Gas
Listing and Financial Details
- Assessor Parcel Number 021127432001000075
Community Details
Recreation
- Community Pool
Ownership History
Purchase Details
Home Financials for this Owner
Home Financials are based on the most recent Mortgage that was taken out on this home.Purchase Details
Home Financials for this Owner
Home Financials are based on the most recent Mortgage that was taken out on this home.Similar Homes in Fort Wayne, IN
Home Values in the Area
Average Home Value in this Area
Purchase History
| Date | Buyer | Sale Price | Title Company |
|---|---|---|---|
| Deuel Susan C | -- | Riverbend Title Llc |
Mortgage History
| Date | Status | Borrower | Loan Amount |
|---|---|---|---|
| Open | Deuel Susan C | $83,400 | |
| Previous Owner | Houk William Franklin | $50,000 | |
| Previous Owner | Houk William Franklin | $58,700 | |
| Previous Owner | Houk William F | $110,000 | |
| Previous Owner | Houk William F | $10,000 |
Property History
| Date | Event | Price | Change | Sq Ft Price |
|---|---|---|---|---|
| 11/27/2012 11/27/12 | Sold | $135,000 | -9.9% | $75 / Sq Ft |
| 10/25/2012 10/25/12 | Pending | -- | -- | -- |
| 08/03/2012 08/03/12 | For Sale | $149,900 | -- | $83 / Sq Ft |
Tax History Compared to Growth
Tax History
| Year | Tax Paid | Tax Assessment Tax Assessment Total Assessment is a certain percentage of the fair market value that is determined by local assessors to be the total taxable value of land and additions on the property. | Land | Improvement |
|---|---|---|---|---|
| 2024 | $2,344 | $251,800 | $41,300 | $210,500 |
| 2022 | $2,509 | $234,900 | $17,500 | $217,400 |
| 2021 | $1,978 | $190,600 | $17,500 | $173,100 |
| 2020 | $1,612 | $164,900 | $17,500 | $147,400 |
| 2019 | $1,685 | $162,900 | $17,500 | $145,400 |
| 2018 | $1,710 | $162,900 | $17,500 | $145,400 |
| 2017 | $1,413 | $143,400 | $17,500 | $125,900 |
| 2016 | $2,915 | $138,000 | $17,500 | $120,500 |
| 2014 | $2,805 | $133,100 | $25,500 | $107,600 |
| 2013 | $2,690 | $126,200 | $25,500 | $100,700 |
Agents Affiliated with this Home
-
Craig Martin

Seller's Agent in 2012
Craig Martin
North Eastern Group Realty
(260) 341-4188
74 Total Sales
-
K
Buyer's Agent in 2012
Karen Surguine
Coldwell Banker Real Estate Group
Map
Source: Indiana Regional MLS
MLS Number: 201208445
APN: 02-11-27-432-001.000-075
- 6719 W Canal Pointe Ln
- 6620 W Canal Pointe Ln
- 9531 Ledge Wood Ct
- 9525 Ledge Wood Ct
- 9406 Camberwell Dr
- 7001 Sweet Gum Ct
- 6527 E Canal Pointe Ln
- 9323 Manor Woods Rd
- 10530 Uncas Trail
- 6211 Salford Ct
- 6811 Bittersweet Dells Ct
- 10909 Bittersweet Dells Ln
- 7136 Pine Lake Rd
- 5174 Coventry Ln
- 5620 Homestead Rd
- 5002 Buffalo Ct
- 5220 Spartan Dr
- 5242 Coventry Ln
- 5248 Coventry Ln
- 9818 Houndshill Place
- 6636 Camberwell Ct
- 6630 Camberwell Ct
- 6635 Camberwell Ct
- 6624 Camberwell Ct
- 6629 Camberwell Ct
- 6618 Camberwell Ct
- 6612 Camberwell Ct
- 6617 Camberwell Ct
- 6611 Camberwell Ct
- 9711 Woodland Ridge E
- 6735 W Canal Pointe Ln
- 9715 Woodland Ridge E
- 9635 Woodland Ridge E
- 9707 Woodland Ridge E
- 9629 Woodland Ridge E
- 6731 W Canal Pointe Ln
- 9515 Camberwell Dr
- 9523 Camberwell Dr
- 6722 W Canal Pointe Ln
- 9621 Woodland Ridge E
