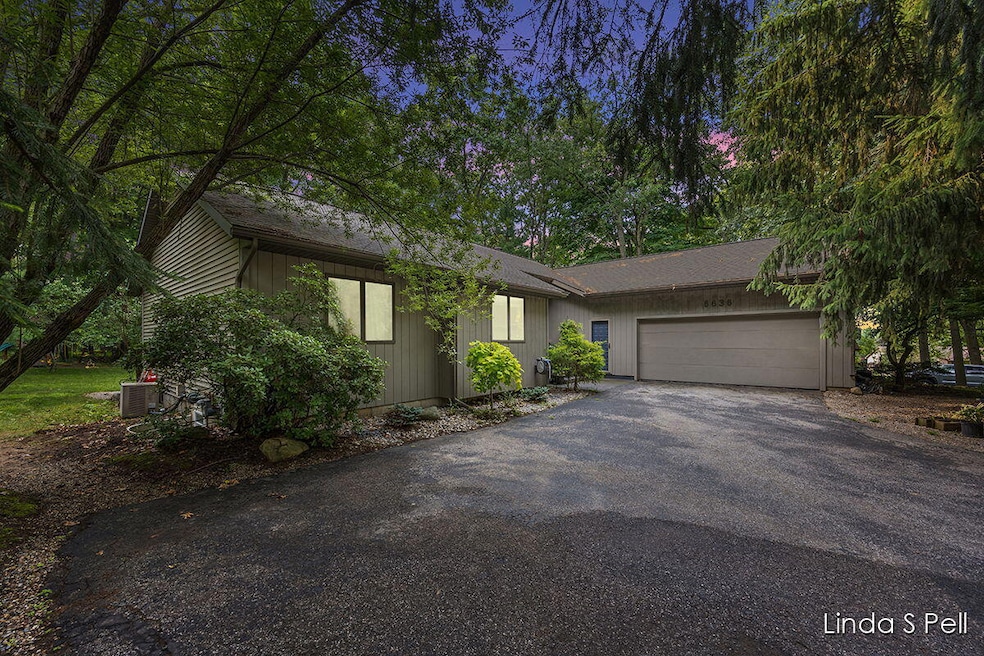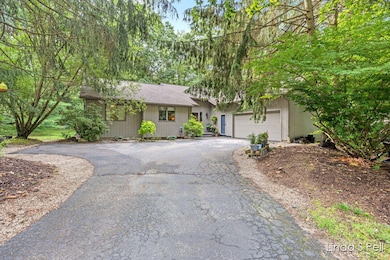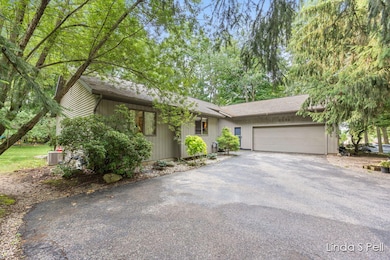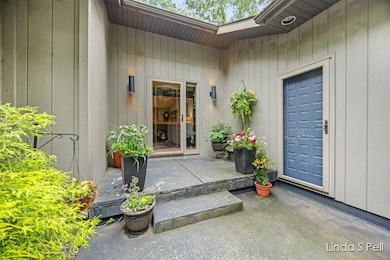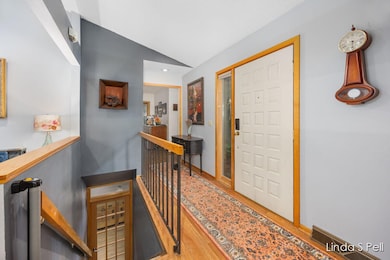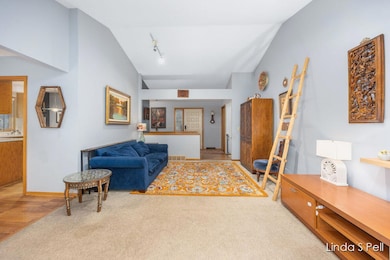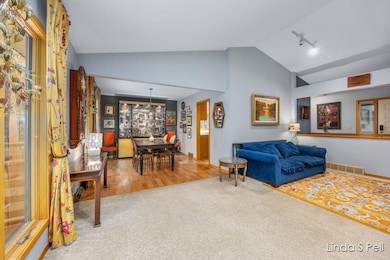
6636 E Riverwoods Ct NE Rockford, MI 49341
Estimated payment $2,993/month
Highlights
- Deck
- Wooded Lot
- Wood Flooring
- North Rockford Middle School Rated A
- Vaulted Ceiling
- Sun or Florida Room
About This Home
Rouge River Woods: A Charming Ranch-Style Retreat
Discover the ease of ranch-style living in this inviting, well-established community. This home offers everything you need for comfortable, one-level living, including an attached garage, front porch, and an open foyer. The spacious layout features a great room, formal dining area, an eat-in kitchen, and a cozy enclosed porch. The laundry room and deck with extended outdoor space make daily living a breeze. The bedroom wing includes a generous primary suite, two additional bedrooms, and a full family bathroom. The daylight lower level is perfect for entertaining or hosting extended stays, featuring a large family room with a fireplace, a full bath, and a fourth bedroom. Surrounded by natural beauty, the property showcases harmonious flora and fauna throughout the year, creating a serene, picturesque setting. Pets will love the dedicated attached dog run and invisible fencing, which comes with three dog collars. Conveniently located, this neighborhood connects directly to the White Pine Trail, as well as downtown Rockford and local K-12 schools. The neighborhood children enjoy movie nights, food trucks, and planned seasonal events.
Listing Agent
Berkshire Hathaway HomeServices Michigan Real Estate (Cascade) License #6502412857 Listed on: 07/01/2025

Home Details
Home Type
- Single Family
Est. Annual Taxes
- $5,224
Year Built
- Built in 1987
Lot Details
- 0.39 Acre Lot
- Lot Dimensions are 122.25x157.48x111.80x175.12
- Property fronts a private road
- Cul-De-Sac
- Decorative Fence
- Shrub
- Sprinkler System
- Wooded Lot
- Garden
- Property is zoned R-1 RES, R-1 RES
HOA Fees
- $3 Monthly HOA Fees
Parking
- 2 Car Attached Garage
- Side Facing Garage
- Garage Door Opener
Home Design
- Shingle Roof
- Asphalt Roof
- Wood Siding
Interior Spaces
- 2,450 Sq Ft Home
- 2-Story Property
- Vaulted Ceiling
- Ceiling Fan
- Skylights
- Wood Burning Fireplace
- Insulated Windows
- Window Screens
- Mud Room
- Family Room with Fireplace
- Sun or Florida Room
Kitchen
- Eat-In Kitchen
- Range
- Microwave
- Dishwasher
- Snack Bar or Counter
- Disposal
Flooring
- Wood
- Carpet
- Laminate
- Ceramic Tile
- Vinyl
Bedrooms and Bathrooms
- 4 Bedrooms | 3 Main Level Bedrooms
- En-Suite Bathroom
Laundry
- Laundry on main level
- Laundry in Bathroom
- Dryer
- Washer
Finished Basement
- Basement Fills Entire Space Under The House
- Natural lighting in basement
Outdoor Features
- Deck
- Enclosed Patio or Porch
- Play Equipment
Schools
- Roguewood Elementary School
- North Rockford Middle School
- Rockford High School
Utilities
- Forced Air Heating and Cooling System
- Heating System Uses Natural Gas
- Natural Gas Water Heater
- High Speed Internet
Community Details
Overview
- Association Phone (616) 481-0632
- Rogue River Woods Subdivision
Recreation
- Trails
Map
Home Values in the Area
Average Home Value in this Area
Tax History
| Year | Tax Paid | Tax Assessment Tax Assessment Total Assessment is a certain percentage of the fair market value that is determined by local assessors to be the total taxable value of land and additions on the property. | Land | Improvement |
|---|---|---|---|---|
| 2025 | $3,376 | $209,800 | $0 | $0 |
| 2024 | $3,376 | $191,900 | $0 | $0 |
| 2023 | $3,230 | $168,900 | $0 | $0 |
| 2022 | $4,780 | $143,200 | $0 | $0 |
| 2021 | $4,250 | $129,200 | $0 | $0 |
| 2020 | $2,713 | $124,700 | $0 | $0 |
| 2019 | $3,435 | $113,400 | $0 | $0 |
| 2018 | $3,435 | $103,500 | $0 | $0 |
| 2017 | $3,346 | $107,400 | $0 | $0 |
| 2016 | $3,237 | $102,500 | $0 | $0 |
| 2015 | $3,139 | $102,500 | $0 | $0 |
| 2013 | -- | $91,700 | $0 | $0 |
Property History
| Date | Event | Price | Change | Sq Ft Price |
|---|---|---|---|---|
| 08/13/2025 08/13/25 | Price Changed | $469,000 | -1.1% | $191 / Sq Ft |
| 08/04/2025 08/04/25 | Price Changed | $474,000 | -2.1% | $193 / Sq Ft |
| 07/01/2025 07/01/25 | For Sale | $484,000 | +32.2% | $198 / Sq Ft |
| 05/21/2021 05/21/21 | Sold | $366,111 | +16.2% | $149 / Sq Ft |
| 04/19/2021 04/19/21 | Pending | -- | -- | -- |
| 04/15/2021 04/15/21 | For Sale | $315,000 | +15.9% | $129 / Sq Ft |
| 02/19/2019 02/19/19 | Sold | $271,900 | -1.1% | $109 / Sq Ft |
| 01/21/2019 01/21/19 | Pending | -- | -- | -- |
| 12/18/2018 12/18/18 | For Sale | $274,900 | +37.5% | $110 / Sq Ft |
| 12/10/2012 12/10/12 | Sold | $200,000 | -6.7% | $80 / Sq Ft |
| 11/02/2012 11/02/12 | Pending | -- | -- | -- |
| 04/11/2012 04/11/12 | For Sale | $214,400 | -- | $86 / Sq Ft |
Purchase History
| Date | Type | Sale Price | Title Company |
|---|---|---|---|
| Warranty Deed | $366,111 | Chicago Title Of Mi Inc | |
| Warranty Deed | $271,900 | None Available | |
| Warranty Deed | $200,000 | None Available | |
| Warranty Deed | $197,000 | -- | |
| Warranty Deed | $170,900 | -- |
Mortgage History
| Date | Status | Loan Amount | Loan Type |
|---|---|---|---|
| Open | $347,805 | New Conventional | |
| Previous Owner | $262,000 | New Conventional | |
| Previous Owner | $258,305 | New Conventional | |
| Previous Owner | $50,000 | Credit Line Revolving | |
| Previous Owner | $160,000 | New Conventional | |
| Previous Owner | $83,000 | Credit Line Revolving |
Similar Homes in Rockford, MI
Source: Southwestern Michigan Association of REALTORS®
MLS Number: 25031878
APN: 41-10-14-139-008
- 3493 Riverwoods Dr NE
- 3378 Keswick Dr NE
- 6780 Packer Dr NE
- 3144 Gold Dust St NE
- 3395 Thistle Dhu St NE
- 3258 Sunnyhill St NE
- 3879 Fraser Dr NE
- 6894 Kuttshill Dr NE
- 4305 Wintercress Dr NE
- 7300 Packer Dr NE
- 6135 Boulder Ridge Dr NE
- 5820 Verta Dr NE
- 3698 River Isle Ct NE Unit 15
- 6667 W River Dr NE
- 6922 Knottypine St NE
- 7720 House Ct NE
- 5762 Ethelwin Ave NE
- 6990 Northland Dr NE
- 3035 Isle Water Dr Unit 36436555
- 4026 Boulder View Dr NE
- 7989 Belmont Ave NE
- 3105 10 Mile Rd NE
- 8669 Thrifty Dr
- 4388 Pine Ridge Pkwy NE
- 240 Marcell Dr NE
- 4310-4340 Pine Forest Blvd
- 4581 Sarafield St NE
- 2625 Northvale Dr NE
- 4100 Whispering Ln NE
- 3240 Killian St
- 7021 Bonaire Dr NE Unit D
- 3902 Mayfield Ave NE
- 3300 E Beltline Ave NE
- 3141 E Beltline Ave NE
- 3209 Soft Water Lake Dr NE
- 3118 1/2 Plaza Dr NE
- 4306 Royal Glen Dr NE
- 2550 E Beltline Ave NE
- 2875 Central Park Way NE
- 3271 Coit Ave NE
