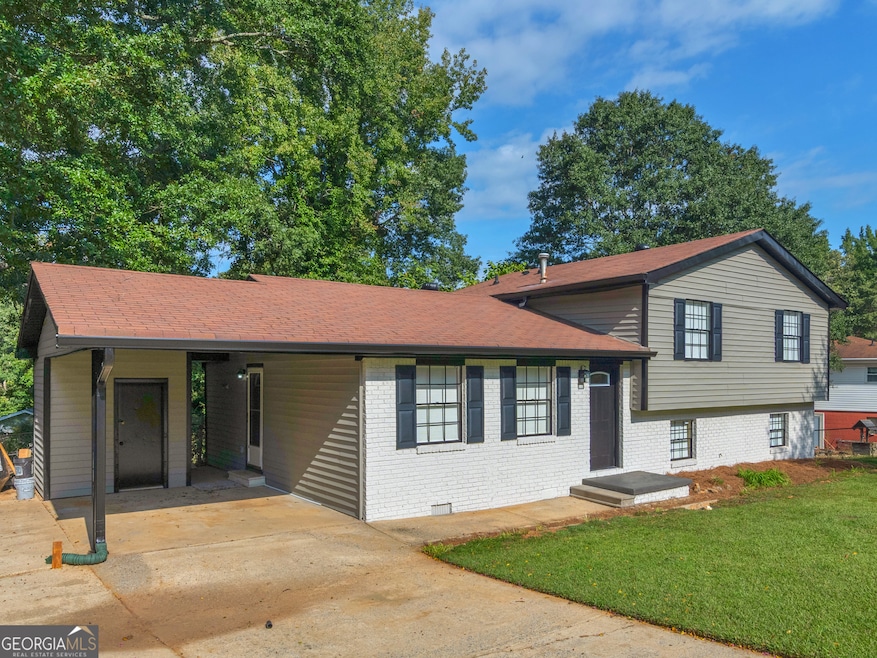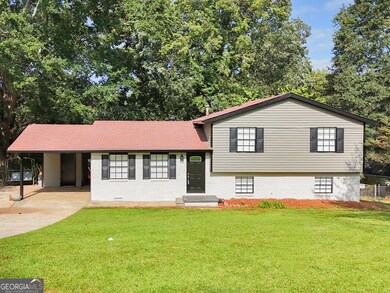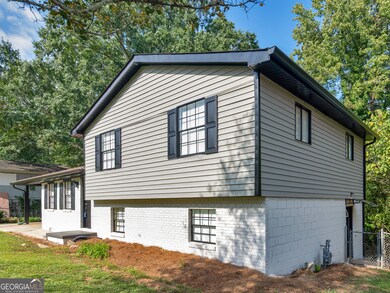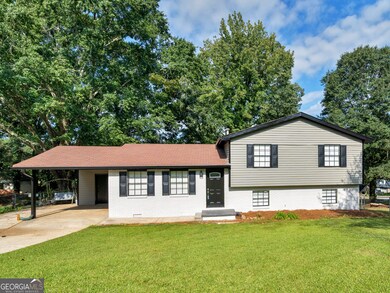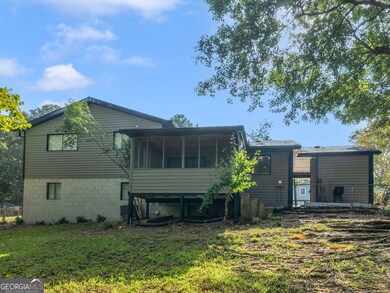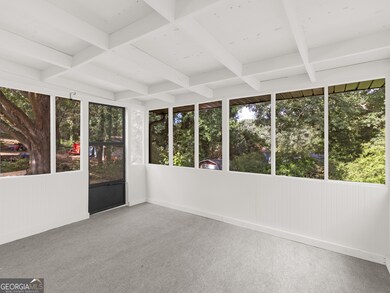Estimated payment $1,434/month
Highlights
- Traditional Architecture
- No HOA
- Screened Porch
- Sun or Florida Room
- Breakfast Area or Nook
- Soaking Tub
About This Home
Welcome to this beautifully updated split-level home featuring 4 bedrooms and 2 full bathrooms, tucked away in a quiet, family-friendly neighborhood. Step inside to find a spacious floor plan with a bright and inviting living room, perfect for gatherings. The home has been thoughtfully renovated and is truly move-in ready with brand-new LVP and carpet flooring, fresh interior and exterior paint, new plumbing, updated fixtures, and stylish recessed LED lighting throughout. The kitchen and breakfast area offer plenty of space for family meals, complete with granite countertops, a breakfast bar, and modern finishes. Upstairs, you'll find three comfortable bedrooms and two fully renovated bathrooms with sleek designs. On the lower level, enjoy a cozy family room ideal for movie nights or game time, along with a fourth bedroom, laundry room, and extra storage. With its own exterior entrance, this level is perfect for a young adult, in-law suite, or private home office. Outside, relax on the covered porch or let kids and pets play freely in the fenced backyard-a wonderful space for family fun and gatherings. If you're searching for a home that blends comfort, space, and modern updates, this one checks all the boxes. Don't miss the chance to make it yours!
Listing Agent
The Legacy Real Estate Group Brokerage Phone: 678-787-8594 License #234982 Listed on: 09/11/2025

Home Details
Home Type
- Single Family
Est. Annual Taxes
- $2,292
Year Built
- Built in 1973 | Remodeled
Lot Details
- 0.26 Acre Lot
- Chain Link Fence
- Open Lot
Parking
- Carport
Home Design
- Traditional Architecture
- Block Foundation
- Composition Roof
- Vinyl Siding
Interior Spaces
- 1.5-Story Property
- Roommate Plan
- Recessed Lighting
- Family Room
- Sun or Florida Room
- Screened Porch
- Laundry Room
Kitchen
- Breakfast Area or Nook
- Breakfast Bar
- Oven or Range
Flooring
- Carpet
- Vinyl
Bedrooms and Bathrooms
- 2 Full Bathrooms
- Soaking Tub
- Separate Shower
Finished Basement
- Interior and Exterior Basement Entry
- Laundry in Basement
Home Security
- Carbon Monoxide Detectors
- Fire and Smoke Detector
Eco-Friendly Details
- Energy-Efficient Insulation
Schools
- Roberta Smith Elementary School
- Rex Mill Middle School
- Mount Zion High School
Utilities
- Forced Air Heating and Cooling System
- Cooling System Powered By Gas
- 220 Volts
- Gas Water Heater
- High Speed Internet
- Phone Available
- Cable TV Available
Community Details
- No Home Owners Association
- Canterbury Woods Subdivision
Listing and Financial Details
- Legal Lot and Block 14 / C
Map
Home Values in the Area
Average Home Value in this Area
Tax History
| Year | Tax Paid | Tax Assessment Tax Assessment Total Assessment is a certain percentage of the fair market value that is determined by local assessors to be the total taxable value of land and additions on the property. | Land | Improvement |
|---|---|---|---|---|
| 2025 | $2,120 | $65,360 | $8,000 | $57,360 |
| 2024 | $1,902 | $58,760 | $8,000 | $50,760 |
| 2023 | $1,206 | $61,400 | $8,000 | $53,400 |
| 2022 | $1,587 | $50,440 | $8,000 | $42,440 |
| 2021 | $1,318 | $43,360 | $8,000 | $35,360 |
| 2020 | $1,002 | $35,065 | $8,000 | $27,065 |
| 2019 | $868 | $31,379 | $5,600 | $25,779 |
| 2018 | $857 | $31,107 | $5,600 | $25,507 |
| 2017 | $550 | $23,508 | $5,600 | $17,908 |
| 2016 | $405 | $19,942 | $5,600 | $14,342 |
| 2015 | $406 | $0 | $0 | $0 |
| 2014 | $355 | $18,905 | $6,400 | $12,505 |
Property History
| Date | Event | Price | List to Sale | Price per Sq Ft |
|---|---|---|---|---|
| 01/08/2026 01/08/26 | Price Changed | $239,400 | -4.0% | $143 / Sq Ft |
| 11/05/2025 11/05/25 | Price Changed | $249,400 | -3.9% | $149 / Sq Ft |
| 10/19/2025 10/19/25 | Price Changed | $259,400 | -2.1% | $155 / Sq Ft |
| 09/11/2025 09/11/25 | For Sale | $264,900 | -- | $158 / Sq Ft |
Purchase History
| Date | Type | Sale Price | Title Company |
|---|---|---|---|
| Deed | $64,500 | -- |
Mortgage History
| Date | Status | Loan Amount | Loan Type |
|---|---|---|---|
| Closed | -- | FHA |
Source: Georgia MLS
MLS Number: 10601946
APN: 12-0106A-00B-026
- 6708 Bedford Rd
- 3217 Canterbury Trail
- 6706 Bent Creek Dr
- 6697 Cambridge Dr
- 6677 Fielder Rd
- 6498 Carolyn Ct
- 3003 Menlo Park Dr
- 3315 Canterbury Trail
- 3083 Rock Creek Dr
- 3168 Rock Creek Dr
- 6782 Bells Landing Way
- 6485 Bobolink Ct
- 3403 Hidden Ln
- 6646 Creek Turn Dr
- 6921 Babbling Brook Dr
- 6359 Towhee Way
- 6348 Towhee Way
- 6357 Towhee Way
- 6371 Towhee Way
- 6355 Towhee Way
- 3047 Menlo Park Dr
- 3160 Creekwood Dr
- 6485 Carolyn Ct
- 6451 Carolyn Ct
- 6494 Bobolink Ct
- 3175 Rock Creek Dr
- 6720 Branch Dr
- 3399 Bells Landing Dr
- 6862 Red Maple Dr
- 3123 Shoal Creek Ct
- 6805 Silver Maple Dr
- 6864 Amethyst Ave
- 7013 Fielder Rd
- 6702 Londonderry Dr
- 6347 Ellenwood Dr Unit 2
- 6347 Ellenwood Dr
- 6303 Ellenwood Dr
- 2697 Heritage Ln
- 6373 Ellenwood Dr
- 6690 Vesta Brook Dr
