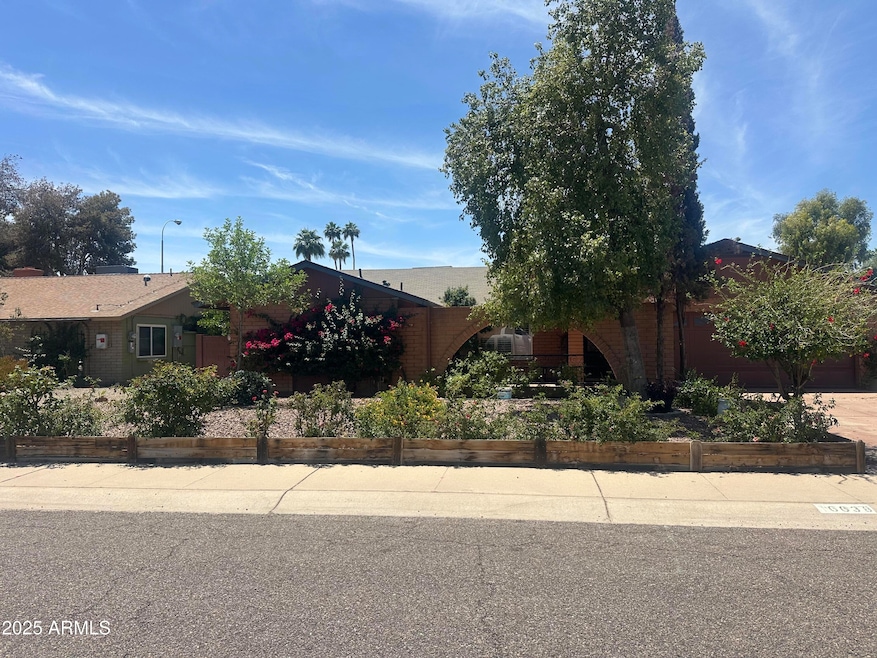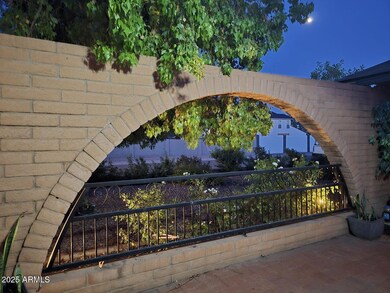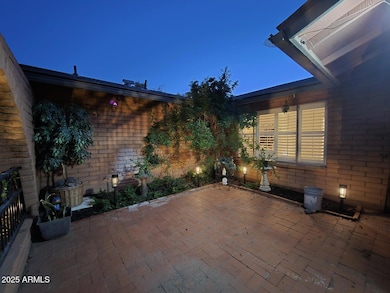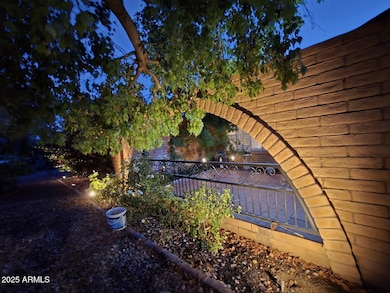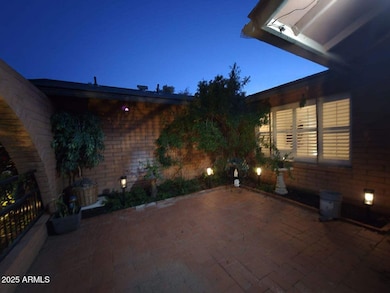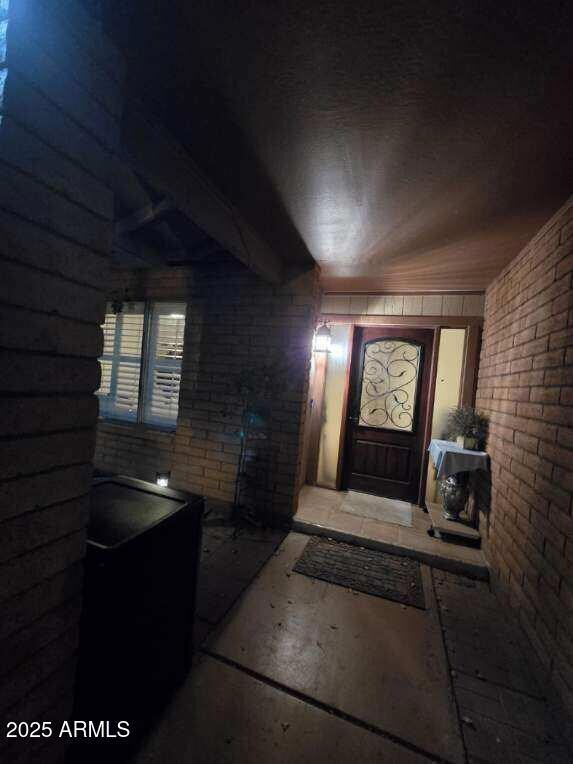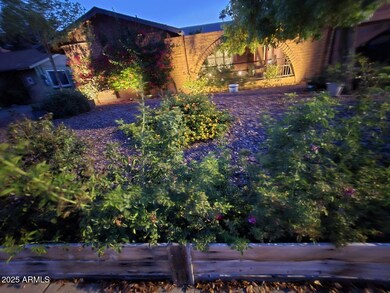6638 N 80th Place Scottsdale, AZ 85250
Indian Bend NeighborhoodHighlights
- Spanish Architecture
- 1 Fireplace
- No HOA
- Pueblo Elementary School Rated A
- Granite Countertops
- Double Vanity
About This Home
LIVE, LOVE & PLAY in this Charming Hayden Estates Retreat. Offering Centralized Scottsdale Corridor Living, where world-class amenities meet you at your doorstep! Surround yourself with A-Rated School Options, Scenic Camelback Mountain & Golf Fairway Views, Indian Bend Wash & AZ Canal Walking/Biking Trails, Festive Dining, Shopping & Endless Attractions! When your ready to come home... welcome yourself with an updated living space featuring a Large Open Great Room w/Vaulted Ceilings & Courtyard Views, Upgraded Chefs Kitchen w/bay island, Remodeled Baths, Travertine flooring, premium carpet, interior paint scheme & recessed lighting throughout, dual pane windows plus Newer Roof. Property Owner uses garage as storage. Tenant will not have use of the garage.
Home Details
Home Type
- Single Family
Est. Annual Taxes
- $1,862
Year Built
- Built in 1980
Lot Details
- 8,720 Sq Ft Lot
- Desert faces the front of the property
- Block Wall Fence
- Sprinklers on Timer
- Grass Covered Lot
Parking
- 3 Open Parking Spaces
Home Design
- Spanish Architecture
- Block Exterior
- Stucco
Interior Spaces
- 2,136 Sq Ft Home
- 1-Story Property
- 1 Fireplace
Kitchen
- <<builtInMicrowave>>
- Granite Countertops
Flooring
- Carpet
- Stone
- Tile
Bedrooms and Bathrooms
- 4 Bedrooms
- 4 Bathrooms
- Double Vanity
Laundry
- Dryer
- Washer
Schools
- Pueblo Elementary School
- Mohave Middle School
- Saguaro High School
Utilities
- Refrigerated and Evaporative Cooling System
- Heating Available
Community Details
- No Home Owners Association
- Hayden Estates Subdivision
Listing and Financial Details
- Property Available on 6/1/25
- $50 Move-In Fee
- 12-Month Minimum Lease Term
- $50 Application Fee
- Tax Lot 8
- Assessor Parcel Number 174-11-013
Map
Source: Arizona Regional Multiple Listing Service (ARMLS)
MLS Number: 6874226
APN: 174-11-013
- 6611 N 79th Place Unit VII83
- 6597 N 79th Place Unit 86
- 8025 E Redwing Rd
- 7818 E Cactus Wren Rd
- 6480 N 82nd St Unit 2240
- 6480 N 82nd St Unit 1136
- 6480 N 82nd St Unit 2203
- 6349 N 78th St Unit 105
- 6410 N 82nd Way
- 7800 E Lincoln Dr Unit 2029
- 7800 E Lincoln Dr Unit 1007
- 7800 E Lincoln Dr Unit 2047
- 7776 E Joshua Tree Ln
- 7760 E Pepper Tree Ln
- 7023 N Vía Nueva
- 8324 E Cactus Wren Rd
- 6422 N 77th Way
- 6249 N 78th St Unit 66
- 6350 N 78th St Unit 280
- 7121 N 79th Place
- 6747 N 78th Place
- 8025 E Lincoln Dr
- 6630 N 81st Place
- 6480 N 82nd St Unit 2207
- 7901 E Joshua Tree Ln Unit 10
- 7893 E Joshua Tree Ln
- 6349 N 78th St Unit 85
- 6349 N 78th St Unit 135
- 6349 N 78th St Unit 110
- 6349 N 78th St Unit 97
- 6349 N 78th St Unit 137
- 7800 E Lincoln Dr Unit 1001
- 7800 E Lincoln Dr Unit 1110
- 7800 E Lincoln Dr Unit 1037
- 7729 E Joshua Tree Ln
- 6459 N 77th Way
- 7708 E Pepper Tree Ln
- 6465 N 77th Place
- 6430 N 77th Way
- 6466 N 77th Place
