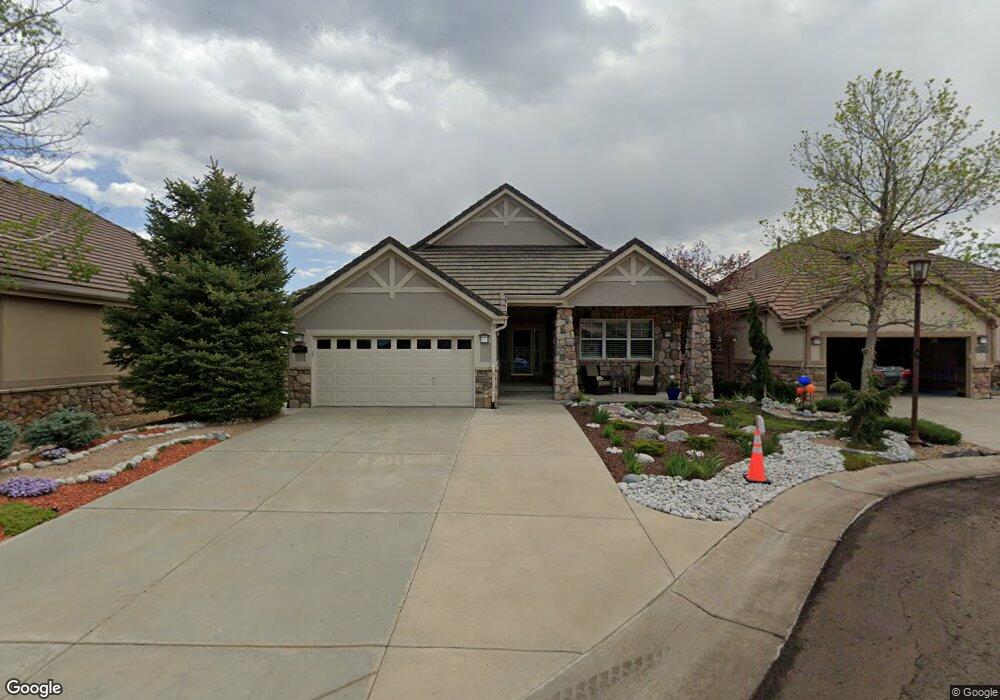6638 S Tibet Ct Aurora, CO 80016
Saddle Rock NeighborhoodEstimated Value: $796,000 - $854,000
4
Beds
3
Baths
2,647
Sq Ft
$310/Sq Ft
Est. Value
About This Home
This home is located at 6638 S Tibet Ct, Aurora, CO 80016 and is currently estimated at $819,303, approximately $309 per square foot. 6638 S Tibet Ct is a home located in Arapahoe County with nearby schools including Creekside Elementary School, Liberty Middle School, and Grandview High School.
Ownership History
Date
Name
Owned For
Owner Type
Purchase Details
Closed on
Oct 25, 2012
Sold by
Smith Curtis E
Bought by
Sanchez Bryan H and Sanchez Sofija P
Current Estimated Value
Home Financials for this Owner
Home Financials are based on the most recent Mortgage that was taken out on this home.
Original Mortgage
$212,500
Outstanding Balance
$147,742
Interest Rate
3.52%
Mortgage Type
New Conventional
Estimated Equity
$671,561
Purchase Details
Closed on
Jun 23, 2008
Sold by
Bell Deborah D
Bought by
Smith Curtis E
Home Financials for this Owner
Home Financials are based on the most recent Mortgage that was taken out on this home.
Original Mortgage
$388,897
Interest Rate
5.99%
Mortgage Type
FHA
Purchase Details
Closed on
Oct 20, 2003
Sold by
Laureate Partners Llc
Bought by
Bell Deborah D
Home Financials for this Owner
Home Financials are based on the most recent Mortgage that was taken out on this home.
Original Mortgage
$350,000
Interest Rate
7.5%
Mortgage Type
Purchase Money Mortgage
Create a Home Valuation Report for This Property
The Home Valuation Report is an in-depth analysis detailing your home's value as well as a comparison with similar homes in the area
Home Values in the Area
Average Home Value in this Area
Purchase History
| Date | Buyer | Sale Price | Title Company |
|---|---|---|---|
| Sanchez Bryan H | $312,500 | Fidelity National Title Insu | |
| Smith Curtis E | $395,000 | North Amer Title Co Of Co | |
| Bell Deborah D | $350,000 | Land Title Guarantee Company |
Source: Public Records
Mortgage History
| Date | Status | Borrower | Loan Amount |
|---|---|---|---|
| Open | Sanchez Bryan H | $212,500 | |
| Previous Owner | Smith Curtis E | $388,897 | |
| Previous Owner | Bell Deborah D | $350,000 |
Source: Public Records
Tax History Compared to Growth
Tax History
| Year | Tax Paid | Tax Assessment Tax Assessment Total Assessment is a certain percentage of the fair market value that is determined by local assessors to be the total taxable value of land and additions on the property. | Land | Improvement |
|---|---|---|---|---|
| 2024 | $5,065 | $44,314 | -- | -- |
| 2023 | $5,065 | $44,314 | $0 | $0 |
| 2022 | $4,793 | $37,780 | $0 | $0 |
| 2021 | $4,791 | $37,780 | $0 | $0 |
| 2020 | $4,715 | $37,645 | $0 | $0 |
| 2019 | $4,619 | $37,645 | $0 | $0 |
| 2018 | $4,383 | $34,222 | $0 | $0 |
| 2017 | $4,348 | $34,222 | $0 | $0 |
| 2016 | $3,703 | $27,995 | $0 | $0 |
| 2015 | $3,569 | $27,995 | $0 | $0 |
| 2014 | -- | $25,209 | $0 | $0 |
| 2013 | -- | $24,950 | $0 | $0 |
Source: Public Records
Map
Nearby Homes
- 22685 E Calhoun Place
- 22742 E Calhoun Place
- 22675 E Ontario Dr Unit 202
- 22675 E Ontario Dr Unit 104
- 22545 E Ontario Dr Unit 103
- 22905 E Ontario Dr Unit 106
- 22610 E Ontario Dr Unit 102
- 6731 S Tempe Ct
- 22580 E Ontario Dr Unit 104
- 22580 E Ontario Dr Unit 103
- 22560 E Ontario Dr Unit 204
- 22463 E Weaver Dr
- 22771 E Briarwood Place
- 22801 E Briarwood Place
- 22782 E Briarwood Place
- 22843 E Briarwood Place
- 6722 S Winnipeg Cir Unit 103
- 22455 E Plymouth Cir
- 6533 S Quemoy Way
- 6261 S Sicily Way
- 6628 S Tibet Ct
- 6648 S Tibet Ct
- 6658 S Tibet Ct
- 6618 S Tibet Ct
- 6647 S Tibet Ct
- 6617 S Tibet Ct
- 6627 S Tibet Ct
- 6637 S Tibet Ct
- 6608 S Tibet Ct
- 6607 S Tibet Ct
- 22623 E Euclid Place
- 22518 E Hoover Place
- 22613 E Euclid Place
- 22510 E Peakview Dr
- 22633 E Euclid Place
- 22528 E Hoover Place
- 22603 E Euclid Place
- 22550 E Peakview Dr
- 22507 E Hoover Place
- 22517 E Hoover Place
