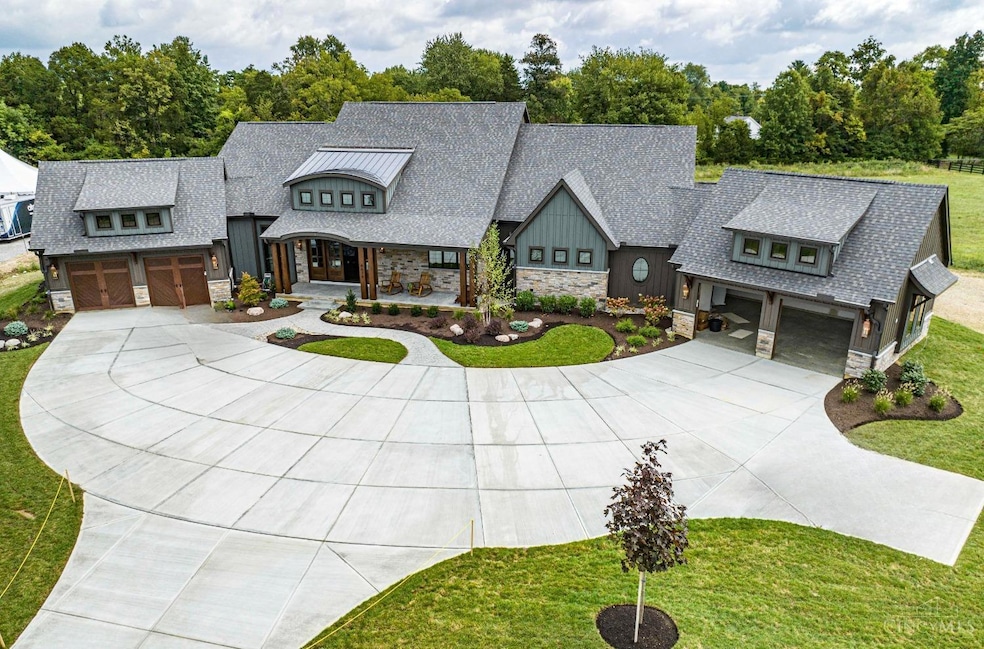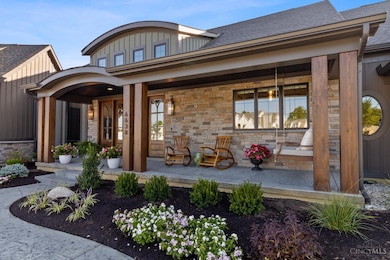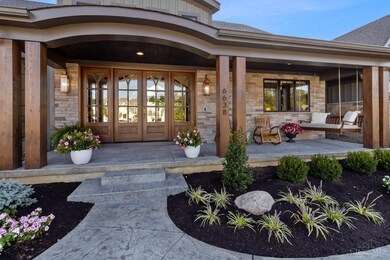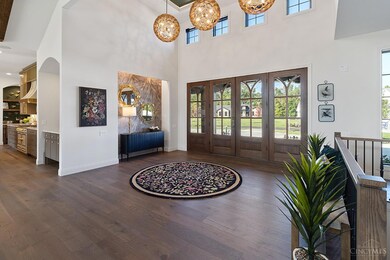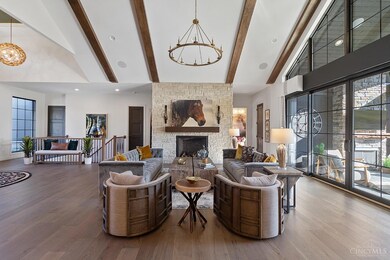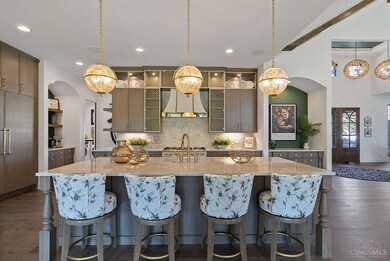
$1,750,000
- 4 Beds
- 4.5 Baths
- 6647 Saddleback Way
- Loveland, OH
Welcome to The Reserves at Stone Pillars Farm, HOMEARAMA® 2024 Community! Discover unparalleled elegance and endless possibilities with Hueber Homes. Our Inspiration Boards offer a glimpse into the boundless options available to tailor your dream home. Experience a premier living environment with cutting-edge designs and luxurious amenities. Schedule your consultation today and start your journey
Jeri O'Brien-Lofgren Sibcy Cline, Inc.
