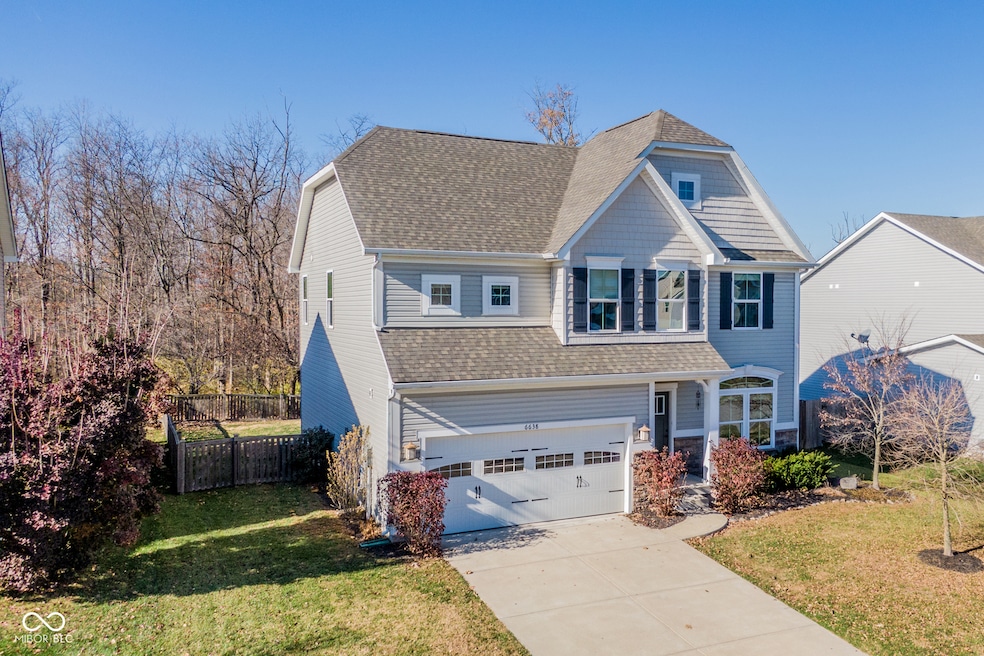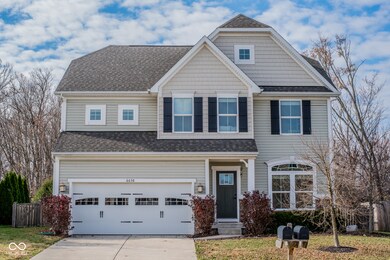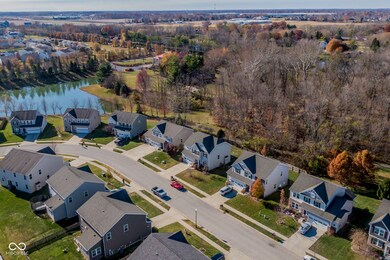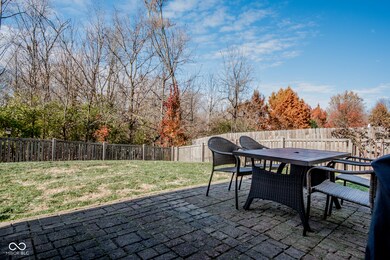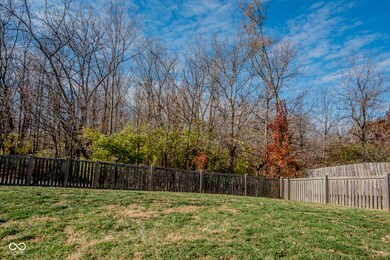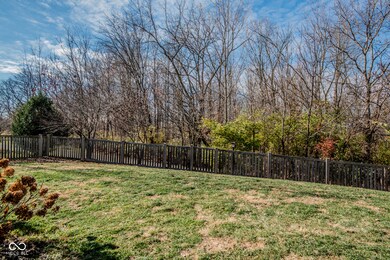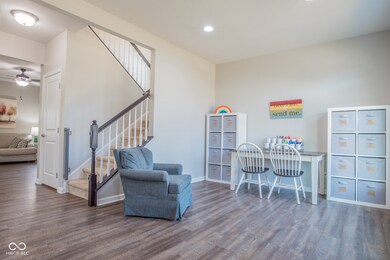6638 School Branch Dr Brownsburg, IN 46112
Estimated payment $2,510/month
Highlights
- Updated Kitchen
- No HOA
- Eat-In Kitchen
- Eagle Elementary School Rated A+
- 2 Car Attached Garage
- Walk-In Closet
About This Home
The elevation on this beautiful 2-story home (built in 2017) includes stone as well as vertical and shake-shingle siding, shutters, covered front porch and garage doors with windows. It offers five bedrooms and three-and-a-half baths. Resting between Eagle Creek and Brownsburg - this neighborhood offers walking trails, ponds, playground, tennis court, swimming pool, clubhouse, four-square, soccer fields, etc. Your back yard features a paver patio, fully-fenced yard with gate to immediate access to paved walking trail through the woods. The main-level floor plan is phenomenal for entertaining. The great room offers a stacked-stone gas fireplace that opens to the large kitchen with center island as well as breafast bar and further opens to large sunroom/dining room. That kitchen boasts recessed lights, stainless appliances (some new), raised-panel cabinets with hardware & pantry. And the entire main level of the home boasts newer vinyl plank flooring. Oh and did we mention there's a FINISHED BASEMENT!? It offers a huge bedroom, full bathroom, rec room, office, utility room and sump pump with battery backup. And the upstairs boasts laundry room, 4 more bedrooms including a huge owner's suite with walk-in-closet and bath with walk-in-shower and dual sinks. Home includes all kitchen and laundry appliances, water-softener and a one-year home warranty. Additionally, home is prepared for a backup generator as the hookup and panel are already installed.
Home Details
Home Type
- Single Family
Est. Annual Taxes
- $3,236
Year Built
- Built in 2017 | Remodeled
Lot Details
- 6,970 Sq Ft Lot
Parking
- 2 Car Attached Garage
Home Design
- Concrete Perimeter Foundation
- Vinyl Construction Material
Interior Spaces
- 2-Story Property
- Paddle Fans
- Recessed Lighting
- Gas Log Fireplace
- Great Room with Fireplace
- Utility Room
- Attic Access Panel
Kitchen
- Updated Kitchen
- Eat-In Kitchen
- Breakfast Bar
- Gas Oven
- Microwave
- Dishwasher
Flooring
- Carpet
- Vinyl Plank
- Vinyl
Bedrooms and Bathrooms
- 5 Bedrooms
- Walk-In Closet
Laundry
- Laundry Room
- Laundry on upper level
- Dryer
- Washer
Basement
- Sump Pump with Backup
- Basement Window Egress
Utilities
- Forced Air Heating and Cooling System
- Water Heater
Community Details
- No Home Owners Association
- Branches Subdivision
Listing and Financial Details
- Legal Lot and Block 445 / 7
- Assessor Parcel Number 320806236005000001
Map
Home Values in the Area
Average Home Value in this Area
Tax History
| Year | Tax Paid | Tax Assessment Tax Assessment Total Assessment is a certain percentage of the fair market value that is determined by local assessors to be the total taxable value of land and additions on the property. | Land | Improvement |
|---|---|---|---|---|
| 2024 | $3,236 | $323,600 | $52,000 | $271,600 |
| 2023 | $3,139 | $313,900 | $50,000 | $263,900 |
| 2022 | $2,966 | $296,600 | $47,200 | $249,400 |
| 2021 | $2,499 | $249,900 | $44,000 | $205,900 |
| 2020 | $2,306 | $230,600 | $44,000 | $186,600 |
| 2019 | $2,262 | $226,200 | $43,100 | $183,100 |
| 2018 | $2,136 | $213,800 | $43,100 | $170,700 |
| 2017 | $684 | $34,300 | $34,300 | $0 |
| 2016 | $750 | $34,300 | $34,300 | $0 |
Property History
| Date | Event | Price | List to Sale | Price per Sq Ft |
|---|---|---|---|---|
| 11/18/2025 11/18/25 | For Sale | $425,000 | -- | $126 / Sq Ft |
Purchase History
| Date | Type | Sale Price | Title Company |
|---|---|---|---|
| Deed | $274,800 | -- | |
| Deed | $274,820 | Nvr Title Agency | |
| Deed | -- | -- | |
| Warranty Deed | -- | -- |
Source: MIBOR Broker Listing Cooperative®
MLS Number: 22073998
APN: 32-08-06-236-005.000-001
- 6612 School Branch Dr
- 9873 Blue Ridge Way
- 9982 Big Bend Dr
- 10105 Yosemite Ln
- 10469 Ballard Dr
- 10298 Yosemite Ln
- 10112 Split Rock Way
- 10104 North Trail
- 10155 Clear Creek Cir
- 10765 Broadlands Dr
- 10391 Split Rock Way
- Wembley Plan at Eagle Lakes - Paired Patio Homes Collection
- 10358 River Park Way
- 10311 Gateway Dr
- 10327 Gateway Dr
- 5834 Skyward Ln
- 8533 E County Road 750 N
- 10398 Splendor Way
- 5813 Grandvista Dr
- 6905 Black Willow Ln
- 10297 Haag Rd
- 10383 Homestead Dr
- 6350 Eastern Range Rd
- 10523 Ballard Dr
- 6623 Eagle Crossing Blvd
- 10356 Split Rock Way
- 6929 Hornbeam Cir
- 10848 Arendale Dr
- 5899 Brookstone Dr
- 10602 Scotwood St
- 5548 James Blair Dr
- 1230 Highland Lake Way
- 1122 Windhaven Cir
- 1196 River Ridge Dr
- 1433 Audubon Dr
- 220 Longview Bend
- 711 Greenridge Pkwy
- 227 Lakemoore St
- 334 N Odell St
- 510 N Enderly Ave
