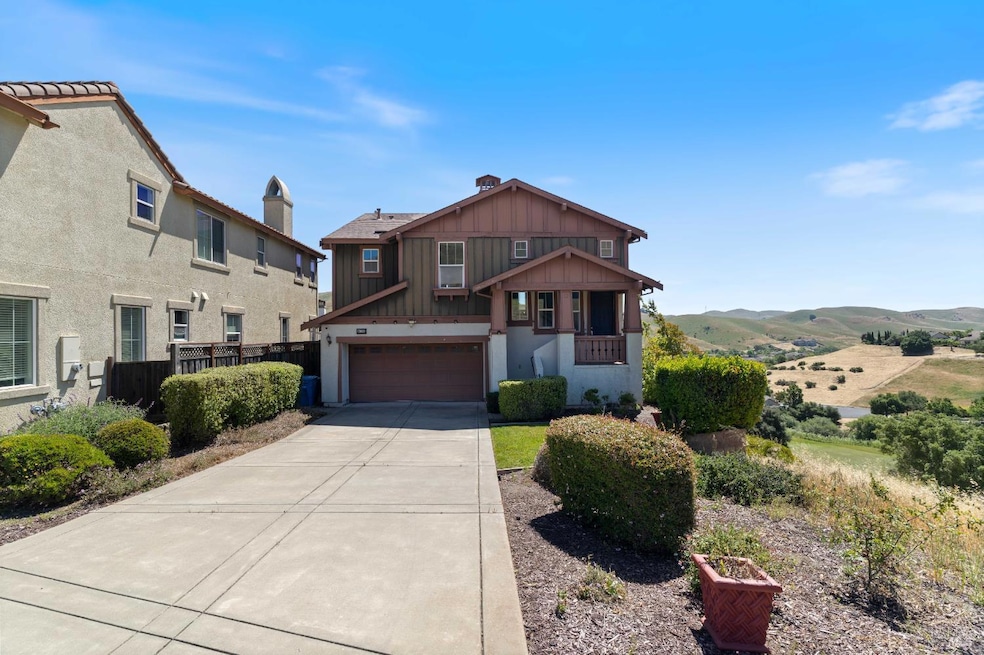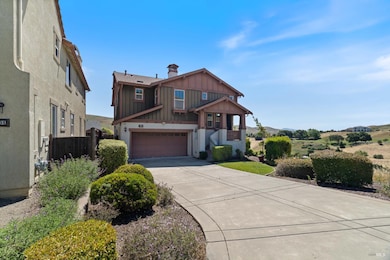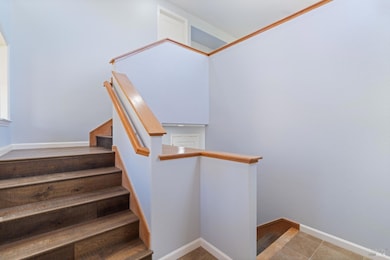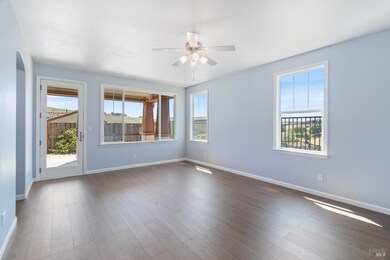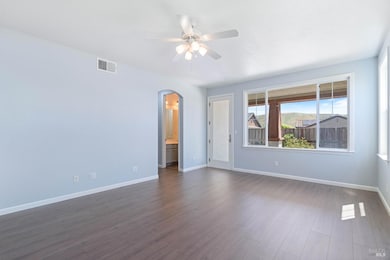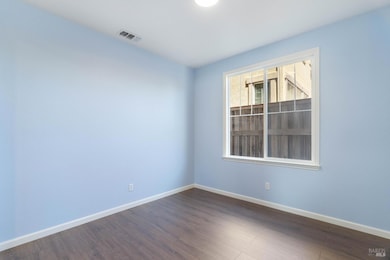6638 Solitude Ct Vallejo, CA 94591
Hiddenbrooke NeighborhoodEstimated payment $5,096/month
Highlights
- Golf Course Community
- Community Pool
- Double Oven
- 1 Fireplace
- Tennis Courts
- Cul-De-Sac
About This Home
Enjoy absolutely stunning views from this prime cul-de-sac location, with a clear sightline all the way to Mt. Diablo. With no neighbor on one side and a rear neighbor situated below, privacy and tranquility are unmatched. The home boasts the longest driveway in the neighborhood. Inside, you'll find a beautifully maintained residence featuring wood flooring throughout. This sought-after Meritage Homes floor plan offers 4 spacious bedrooms, 3 full bathrooms, and a finished 2-car garage. Upstairs, the gourmet kitchen is equipped with granite countertops, stainless steel appliances, and double ovens. The kitchen flows seamlessly into the open-concept living and dining areas, highlighted by a cozy gas log fireplace. Step out onto the balcony off the dining room to take in the breathtaking views. The upstairs master suite features a luxurious bathroom with double sinks, a soaking tub, separate shower, and a large walk-in closet. Also downstairs are two bedrooms & full bath & the family room with access to the backyard & views. This move-in ready home presents a fantastic opportunitydon't miss your chance to make it yours!
Home Details
Home Type
- Single Family
Year Built
- Built in 2007
Lot Details
- 4,757 Sq Ft Lot
- Cul-De-Sac
HOA Fees
- $150 Monthly HOA Fees
Parking
- 2 Car Attached Garage
Interior Spaces
- 2,205 Sq Ft Home
- 2-Story Property
- 1 Fireplace
- Living Room
- Double Oven
Bedrooms and Bathrooms
- 3 Bedrooms
- 3 Full Bathrooms
- Soaking Tub
Laundry
- Laundry in unit
- Sink Near Laundry
Utilities
- Central Heating and Cooling System
- Property is located within a water district
Listing and Financial Details
- Assessor Parcel Number 0182-413-020
Community Details
Overview
- Association fees include pool, ground maintenance
- Hiddenbrooke Association, Phone Number (925) 824-2888
Recreation
- Golf Course Community
- Tennis Courts
- Community Pool
Map
Home Values in the Area
Average Home Value in this Area
Tax History
| Year | Tax Paid | Tax Assessment Tax Assessment Total Assessment is a certain percentage of the fair market value that is determined by local assessors to be the total taxable value of land and additions on the property. | Land | Improvement |
|---|---|---|---|---|
| 2025 | $12,138 | $683,525 | $196,854 | $486,671 |
| 2024 | $12,138 | $670,124 | $192,995 | $477,129 |
| 2023 | $11,723 | $656,985 | $189,211 | $467,774 |
| 2022 | $11,662 | $644,103 | $185,501 | $458,602 |
| 2021 | $11,564 | $631,474 | $181,864 | $449,610 |
| 2020 | $11,646 | $625,000 | $180,000 | $445,000 |
| 2019 | $10,955 | $571,200 | $142,800 | $428,400 |
| 2018 | $10,485 | $560,000 | $140,000 | $420,000 |
| 2017 | $8,514 | $403,731 | $122,342 | $281,389 |
| 2016 | $7,946 | $395,816 | $119,944 | $275,872 |
| 2015 | $7,939 | $389,872 | $118,143 | $271,729 |
| 2014 | $7,851 | $382,236 | $115,829 | $266,407 |
Property History
| Date | Event | Price | List to Sale | Price per Sq Ft | Prior Sale |
|---|---|---|---|---|---|
| 01/01/2026 01/01/26 | For Sale | $759,800 | 0.0% | $345 / Sq Ft | |
| 12/27/2025 12/27/25 | Off Market | $759,800 | -- | -- | |
| 09/10/2025 09/10/25 | Price Changed | $759,800 | -2.6% | $345 / Sq Ft | |
| 05/26/2025 05/26/25 | For Sale | $779,800 | +24.8% | $354 / Sq Ft | |
| 12/03/2019 12/03/19 | Sold | $625,000 | 0.0% | $283 / Sq Ft | View Prior Sale |
| 11/20/2019 11/20/19 | Pending | -- | -- | -- | |
| 08/03/2019 08/03/19 | For Sale | $625,000 | +11.6% | $283 / Sq Ft | |
| 10/02/2017 10/02/17 | Sold | $560,000 | 0.0% | $254 / Sq Ft | View Prior Sale |
| 08/17/2017 08/17/17 | Pending | -- | -- | -- | |
| 07/07/2017 07/07/17 | For Sale | $560,000 | -- | $254 / Sq Ft |
Purchase History
| Date | Type | Sale Price | Title Company |
|---|---|---|---|
| Grant Deed | $625,000 | Old Republic Title Company | |
| Grant Deed | $560,000 | Old Republic Title Company | |
| Grant Deed | $363,000 | Fidelity National Title Co | |
| Trustee Deed | $360,000 | Accommodation | |
| Corporate Deed | $618,000 | First American Title Company | |
| Grant Deed | -- | First American Title |
Mortgage History
| Date | Status | Loan Amount | Loan Type |
|---|---|---|---|
| Open | $484,000 | FHA | |
| Previous Owner | $420,000 | New Conventional | |
| Previous Owner | $348,672 | FHA | |
| Previous Owner | $555,858 | Negative Amortization |
Source: MetroList
MLS Number: 325048350
APN: 0182-413-020
- 6585 Deerfield Dr
- 6223 Newhaven Ln
- 4072 Summer Gate Ave
- 2232 Bennington Dr
- 2325 Lansdowne Place
- 2302 Broadleigh Place
- 8115 Carlisle Way
- 2318 Pinnacle Point
- 0 Hiddenbrooke Pkwy
- 1765 Durrow Ct
- 2671 Marshfield Rd
- 1 Saint Johns Mine Rd
- 7245 Willow Creek Cir
- 7064 Alder Creek Rd
- 4134 Penny Ln
- 6996 Mortara Ct
- 6857 Sunriver Ln
- 3554 Calm Breeze Ct
- 1146 Waltz Ct
- 1132 Waltz Ct
- 121 Hodges St
- 1687 Highland Cir
- 101 Mark Ave
- 60 Rotary Way
- 2000 Ascot Pkwy
- 300 Hilary Way
- 2851 Redwood Pkwy
- 340 Pembroke Dr
- 3366 Tennessee St
- 1459 N Camino Alto Unit 106
- 106 Luann Ct
- 541-553 Admiral Callaghan Ln
- 420 Phoenix Cir Unit ID1304931P
- 828 Stoneridge Cir
- 2 Panorama Dr
- 173-179 Maher Ct Unit 179 Maher Ct
- 133 Clay St
- 1333 N Camino Alto Unit 163
- 1333 N Camino Alto
- 331 San Marino Ave
