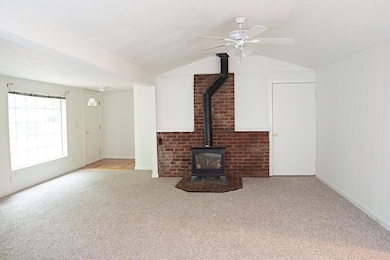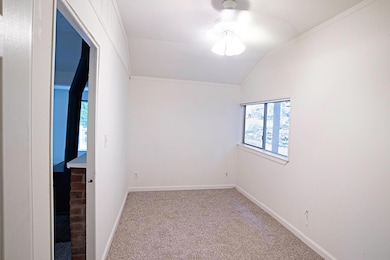6638 Summer Way Somerset, CA 95684
Estimated payment $1,142/month
Highlights
- Deck
- Contemporary Architecture
- 1 Fireplace
- Union Mine High School Rated A-
- Wood Flooring
- Open Floorplan
About This Home
Charming Somerset Bungalow Retreat at 6638 Summer Way. Tucked away in the peaceful beauty of Somerset, this move-in ready cutie offers cozy comfort and rustic charm with modern updates. Just under 800 sq ft, the home features 1-2 bedrooms and 1 full bath making it an ideal retreat, weekend getaway, or full-time residence. Step inside to find fresh interior and exterior paint and new carpeting creating a light and welcoming atmosphere. The kitchen flows into the living area warmed by a propane fireplace for crisp mountain evenings. A large screened-in porch expands your living space and invites you to enjoy the surrounding nature year-round. Outdoors a front deck showcases serene views while a paver stone patio provides the perfect spot for dining or entertaining. The property also boasts a large basement workshop ideal for hobbies, storage, or projects. Practical features include a two-car carport with laundry room ample parking and plenty of room to spread out. Whether you are seeking a peaceful escape an artist's hideaway or your first home in the foothills this home offers the best of small-town living with character privacy and comfort.
Home Details
Home Type
- Single Family
Year Built
- Built in 1940
Lot Details
- 0.3 Acre Lot
- Property is zoned R1
HOA Fees
- $8 Monthly HOA Fees
Home Design
- Contemporary Architecture
- Cabin
- Raised Foundation
- Composition Roof
Interior Spaces
- 704 Sq Ft Home
- 1-Story Property
- Ceiling Fan
- 1 Fireplace
- Open Floorplan
- Living Room
- Dining Room
- Workshop
- Partial Basement
- Laundry Room
Flooring
- Wood
- Carpet
- Tile
Bedrooms and Bathrooms
- 2 Bedrooms
- 1 Full Bathroom
- Bathtub with Shower
Parking
- Attached Garage
- 2 Open Parking Spaces
- 2 Carport Spaces
- Guest Parking
Outdoor Features
- Balcony
- Uncovered Courtyard
- Deck
- Separate Outdoor Workshop
- Shed
Utilities
- Cooling System Mounted In Outer Wall Opening
- Window Unit Cooling System
- Propane Stove
- Heating System Uses Propane
- 220 Volts
- Gas Tank Leased
- Septic System
- High Speed Internet
- Cable TV Available
Community Details
- Association fees include road
- Outingdale Subdivision
- Mandatory home owners association
Listing and Financial Details
- Assessor Parcel Number 046-146-030-000
Map
Home Values in the Area
Average Home Value in this Area
Tax History
| Year | Tax Paid | Tax Assessment Tax Assessment Total Assessment is a certain percentage of the fair market value that is determined by local assessors to be the total taxable value of land and additions on the property. | Land | Improvement |
|---|---|---|---|---|
| 2025 | $987 | $83,264 | $25,616 | $57,648 |
| 2024 | $987 | $81,632 | $25,114 | $56,518 |
| 2023 | $970 | $80,032 | $24,622 | $55,410 |
| 2022 | $954 | $78,464 | $24,140 | $54,324 |
| 2021 | $942 | $76,926 | $23,667 | $53,259 |
| 2020 | $931 | $76,138 | $23,425 | $52,713 |
| 2019 | $921 | $74,646 | $22,966 | $51,680 |
| 2018 | $899 | $73,183 | $22,516 | $50,667 |
| 2017 | $885 | $71,749 | $22,075 | $49,674 |
| 2016 | $874 | $70,343 | $21,643 | $48,700 |
| 2015 | $848 | $69,288 | $21,319 | $47,969 |
| 2014 | $848 | $67,932 | $20,902 | $47,030 |
Property History
| Date | Event | Price | List to Sale | Price per Sq Ft |
|---|---|---|---|---|
| 11/26/2025 11/26/25 | Price Changed | $199,999 | -4.8% | $284 / Sq Ft |
| 11/06/2025 11/06/25 | Price Changed | $210,000 | -4.5% | $298 / Sq Ft |
| 10/15/2025 10/15/25 | For Sale | $220,000 | -- | $313 / Sq Ft |
Purchase History
| Date | Type | Sale Price | Title Company |
|---|---|---|---|
| Grant Deed | $65,000 | Chicago Title Company | |
| Deed In Lieu Of Foreclosure | $161,982 | First American Title Company | |
| Interfamily Deed Transfer | -- | None Available | |
| Interfamily Deed Transfer | -- | Financial Title Company | |
| Interfamily Deed Transfer | -- | -- | |
| Interfamily Deed Transfer | -- | -- | |
| Interfamily Deed Transfer | -- | -- |
Mortgage History
| Date | Status | Loan Amount | Loan Type |
|---|---|---|---|
| Previous Owner | $48,750 | Seller Take Back | |
| Previous Owner | $367,500 | FHA |
Source: MetroList
MLS Number: 225124007
APN: 046-146-030-000
- 5664 Siesta Ln
- 5555 Vacation Blvd
- 5045 Free Fox Ln
- 5401 Mayfair Ln
- 3200 Horseshoe Bend Rd
- 415 Carriage Lantern Ct
- 6201 Little Spring Rd
- 3980 Sand Ridge Rd
- 7060 La Mesa Ln
- 5383 Dream Ranch Cir
- 0 Cosumnes View Trail Unit 224066683
- 5180 Dream Ranch Cir
- 10-Acres Dream Ranch Cir
- 6412 Mount Aukum Rd
- 2145 Hidden Ranch Rd
- 3091 Sand Ridge Rd
- 2870 Sand Ridge Rd
- 3281 Yearling Trail
- 2274 Sand Ridge Rd
- 2261 Sand Ridge Rd
- 7701 Sly Park Rd
- 4415 Patterson Dr
- 6100 Pleasant Valley Rd
- 6041 Golden Center Ct
- 3145 Sheridan St Unit A
- 6160 Sly Park Rd
- 820 Blue Bell Ct
- 3096 Goldner St Unit 2
- 300 Main St Unit ID1265994P
- 300 Main St Unit ID1265997P
- 300 Main St Unit ID1265985P
- 300 Main St Unit ID1265998P
- 0000 Rock Creek Rd
- 673 Canal St
- 2847 Coloma St Unit B
- 2821 Mallard Ln
- 740 Oak Crest Cir
- 6194 Speckled Rd
- 6273 Dolly Varden Ln Unit 6273 Dolly Varden Lane
- 2854 Viona Rd







