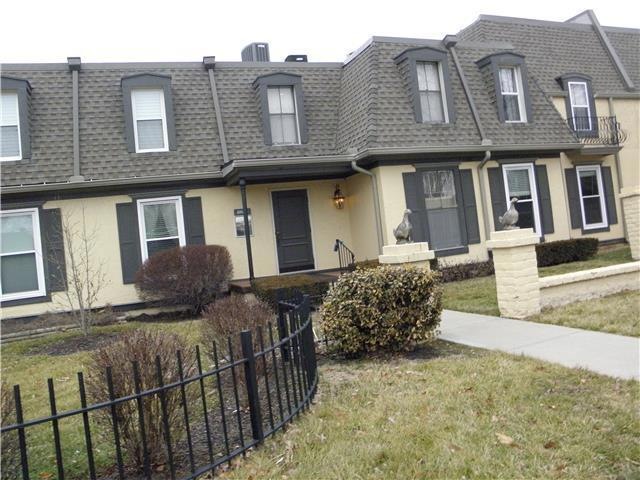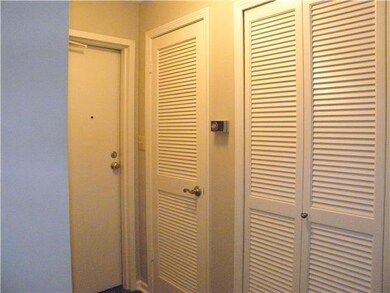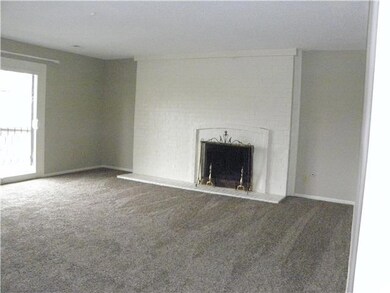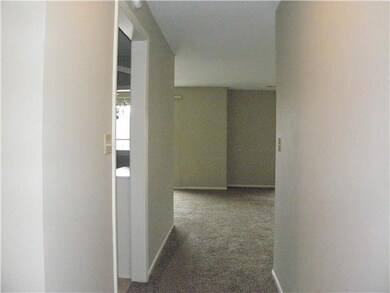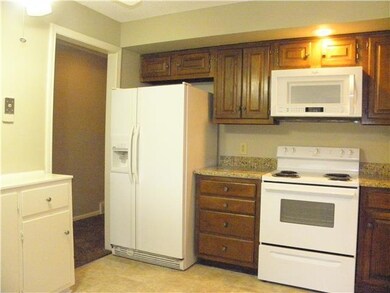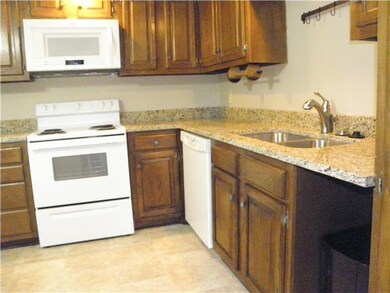6638 W 109th St Unit D Leawood, KS 66211
Highlights
- Clubhouse
- Deck
- Ranch Style House
- John Diemer Elementary School Rated A-
- Vaulted Ceiling
- Granite Countertops
About This Home
As of April 2024Newly RENOVATED walk-in level condo with some new bath fixtures, faucets, and granite counters. New flooring in kitchen, new granite counters, sink, faucets,and updated appliances. New carpet throughout LR, DR, hall and bedrooms. Newer thermal windows. Newer stackable washer and dryer stay. New light taupe paint throughout with soft white wood trim. This is a must see. Beautiful new salt water pool in 2012 with new filter, pump, motor,- electric and plumbing under decking. 19 acres of well-cared landscaping. Evergreen sound barrier behind South wall planned for Spring. Barrier wall involved with State, County, and Local governments. Annual Audit in process with our CPA. He has found us to be very sound financially for the past several years and I will provide current financials to Buyer with contract
Last Agent to Sell the Property
Sharon Riley
ReeceNichols - College Blvd
Last Buyer's Agent
Sharon Riley
ReeceNichols - College Blvd
Property Details
Home Type
- Condominium
Est. Annual Taxes
- $946
Year Built
- Built in 1974
HOA Fees
- $449 Monthly HOA Fees
Home Design
- Loft
- Ranch Style House
- French Architecture
- Brick Frame
- Composition Roof
- Masonry
Interior Spaces
- 1,317 Sq Ft Home
- Wet Bar: Ceramic Tiles, Double Vanity, Granite Counters, Shower Only, Shades/Blinds, Shower Over Tub, Carpet, All Carpet, Fireplace
- Built-In Features: Ceramic Tiles, Double Vanity, Granite Counters, Shower Only, Shades/Blinds, Shower Over Tub, Carpet, All Carpet, Fireplace
- Vaulted Ceiling
- Ceiling Fan: Ceramic Tiles, Double Vanity, Granite Counters, Shower Only, Shades/Blinds, Shower Over Tub, Carpet, All Carpet, Fireplace
- Skylights
- Gas Fireplace
- Thermal Windows
- Shades
- Plantation Shutters
- Drapes & Rods
- Living Room with Fireplace
- Formal Dining Room
- Home Gym
- Basement
- Sump Pump
Kitchen
- Free-Standing Range
- Dishwasher
- Granite Countertops
- Laminate Countertops
- Wood Stained Kitchen Cabinets
- Disposal
Flooring
- Wall to Wall Carpet
- Linoleum
- Laminate
- Stone
- Ceramic Tile
- Luxury Vinyl Plank Tile
- Luxury Vinyl Tile
Bedrooms and Bathrooms
- 2 Bedrooms
- Cedar Closet: Ceramic Tiles, Double Vanity, Granite Counters, Shower Only, Shades/Blinds, Shower Over Tub, Carpet, All Carpet, Fireplace
- Walk-In Closet: Ceramic Tiles, Double Vanity, Granite Counters, Shower Only, Shades/Blinds, Shower Over Tub, Carpet, All Carpet, Fireplace
- 2 Full Bathrooms
- Double Vanity
- Bathtub with Shower
Laundry
- Laundry in Hall
- Washer
Home Security
Parking
- Garage
- Carport
- Front Facing Garage
- Off-Street Parking
Outdoor Features
- Deck
- Enclosed patio or porch
Utilities
- Forced Air Heating and Cooling System
- Heating System Uses Natural Gas
Listing and Financial Details
- Exclusions: Clock Timer on Range
- Assessor Parcel Number NP851000BQ U204Q
Community Details
Overview
- Association fees include building maint, curbside recycling, gas, lawn maintenance, free maintenance, management, parking, property insurance, roof repair, roof replacement, snow removal, street, trash pick up, water
- The Tuileries Subdivision
- On-Site Maintenance
Amenities
- Clubhouse
- Party Room
- Community Storage Space
Recreation
- Community Pool
Security
- Fire and Smoke Detector
Map
Home Values in the Area
Average Home Value in this Area
Property History
| Date | Event | Price | Change | Sq Ft Price |
|---|---|---|---|---|
| 04/06/2024 04/06/24 | Sold | -- | -- | -- |
| 02/18/2024 02/18/24 | Pending | -- | -- | -- |
| 02/17/2024 02/17/24 | For Sale | $235,000 | +74.1% | $178 / Sq Ft |
| 03/31/2016 03/31/16 | Sold | -- | -- | -- |
| 03/10/2016 03/10/16 | Pending | -- | -- | -- |
| 02/03/2016 02/03/16 | For Sale | $135,000 | -- | $103 / Sq Ft |
Source: Heartland MLS
MLS Number: 1974163
APN: NP851000BQ-U204Q
- 6638 W 109th St Unit B
- 6724 W 109th St Unit F
- 10747 Glenwood St
- 10746 Glenwood St Unit A
- 10716 Horton St
- 10308 Dearborn Dr
- 6113 W 102nd Ct
- 10558 Foster St
- 10337 Maple Dr
- 7409 W 102nd Ct
- 11441 Marty St
- 11208 Lowell Ave
- 11224 Rosewood St
- 10224 Conser St
- 10211 Robinson St
- 10004 Oakridge Dr
- 8015 W 113th St
- 10103 Nall Ave
- 5815 W 100th St
- 5419 W 100th St
