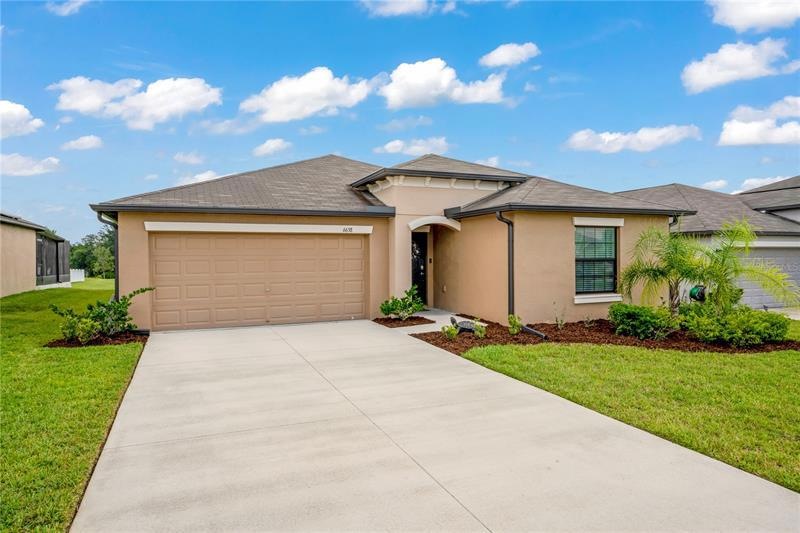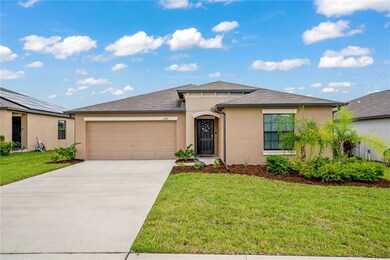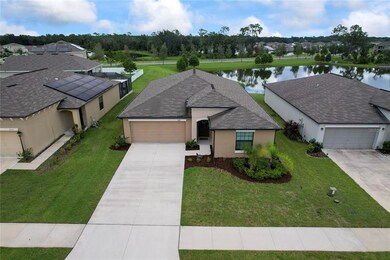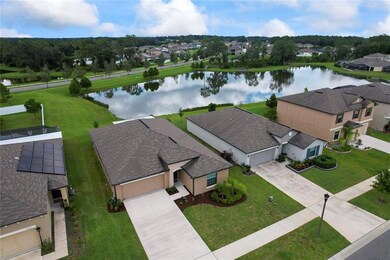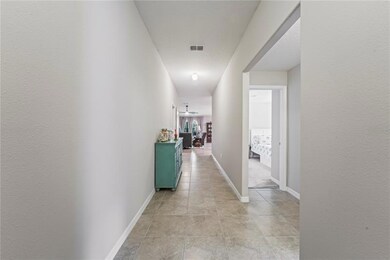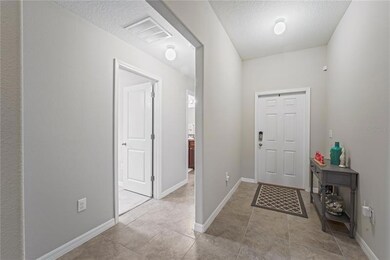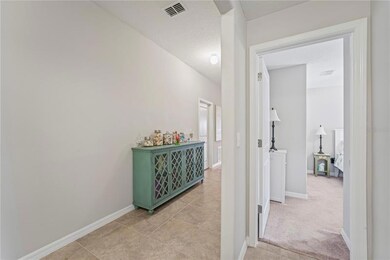
6638 Wagon Trail St Zephyrhills, FL 33541
Highlights
- Pond View
- Contemporary Architecture
- Community Pool
- Open Floorplan
- High Ceiling
- Covered patio or porch
About This Home
As of October 2022Motivated Seller!!! Price improvement and seller will assist with up to $5,000 in closing/prepaid/buy down interest costs with full price closing contract. Beautiful, newer construction 2018 build, in desirable, Silverado community. This home features four bedrooms, two baths, and a two car garage. Complete kitchen with updated appliances, including top of the line Samsung refrigerator and stove, 36" kitchen cabinets, large eat-in island, and kitchen pantry. Low maintenance ceramic tile floors in foyer, kitchen, living area, and all bathrooms. Split floor plan and open kitchen/living/dining combo. Spacious master bedroom and en-suite includes dual vanity and walk-in closet. Oversized screened in lanai overlooking the peaceful pond. West Shore hurricane fabric ready, installed 2020. Community features resort style amenities including a pool, clubhouse, playground, and scenic trails. Centrally located on the outskirts of Tampa near restaurants, shopping at Wiregrass and Premium Outlets, entertainment and major roadways. Conveniently located off Eiland Blvd.
Last Agent to Sell the Property
OCEAN BLUE REALTY,INC. License #3433169 Listed on: 08/17/2022
Home Details
Home Type
- Single Family
Est. Annual Taxes
- $5,573
Year Built
- Built in 2018
Lot Details
- 6,050 Sq Ft Lot
- West Facing Home
- Irrigation
- Property is zoned PUD
HOA Fees
- $58 Monthly HOA Fees
Parking
- 2 Car Attached Garage
Home Design
- Contemporary Architecture
- Slab Foundation
- Shingle Roof
- Block Exterior
- Stucco
Interior Spaces
- 1,918 Sq Ft Home
- Open Floorplan
- High Ceiling
- Ceiling Fan
- Blinds
- Pond Views
- Laundry Room
Kitchen
- Eat-In Kitchen
- Cooktop with Range Hood
- Microwave
- Dishwasher
- Disposal
Flooring
- Carpet
- Ceramic Tile
Bedrooms and Bathrooms
- 4 Bedrooms
- Split Bedroom Floorplan
- Walk-In Closet
- 2 Full Bathrooms
Outdoor Features
- Covered patio or porch
- Rain Gutters
Utilities
- Central Heating and Cooling System
- Water Softener
- Phone Available
- Cable TV Available
Listing and Financial Details
- Down Payment Assistance Available
- Homestead Exemption
- Visit Down Payment Resource Website
- Legal Lot and Block 0050 / 00600
- Assessor Parcel Number 05-26-21-0080-00600-0050
- $2,326 per year additional tax assessments
Community Details
Overview
- Association fees include cable TV, community pool, ground maintenance
- Silverado Ranch North Homeowners Association Inc. Association, Phone Number (813) 421-9898
- Visit Association Website
- Silverado Ranch Sub Subdivision
- The community has rules related to deed restrictions
- Rental Restrictions
Recreation
- Community Playground
- Community Pool
- Trails
Ownership History
Purchase Details
Home Financials for this Owner
Home Financials are based on the most recent Mortgage that was taken out on this home.Purchase Details
Home Financials for this Owner
Home Financials are based on the most recent Mortgage that was taken out on this home.Purchase Details
Similar Homes in Zephyrhills, FL
Home Values in the Area
Average Home Value in this Area
Purchase History
| Date | Type | Sale Price | Title Company |
|---|---|---|---|
| Warranty Deed | $360,000 | Whitworth Title Group | |
| Special Warranty Deed | $241,400 | North American Title | |
| Special Warranty Deed | $224,200 | Attorney |
Mortgage History
| Date | Status | Loan Amount | Loan Type |
|---|---|---|---|
| Open | $125,000 | New Conventional | |
| Previous Owner | $237,017 | FHA |
Property History
| Date | Event | Price | Change | Sq Ft Price |
|---|---|---|---|---|
| 10/31/2022 10/31/22 | Sold | $360,000 | -1.4% | $188 / Sq Ft |
| 09/17/2022 09/17/22 | Pending | -- | -- | -- |
| 09/16/2022 09/16/22 | Price Changed | $365,000 | -2.7% | $190 / Sq Ft |
| 09/07/2022 09/07/22 | Price Changed | $375,000 | -3.6% | $196 / Sq Ft |
| 08/26/2022 08/26/22 | Price Changed | $389,000 | -2.8% | $203 / Sq Ft |
| 08/17/2022 08/17/22 | For Sale | $400,000 | +65.7% | $209 / Sq Ft |
| 08/24/2018 08/24/18 | Sold | $241,390 | 0.0% | $125 / Sq Ft |
| 05/12/2018 05/12/18 | Pending | -- | -- | -- |
| 04/05/2018 04/05/18 | Price Changed | $241,390 | +0.2% | $125 / Sq Ft |
| 02/22/2018 02/22/18 | For Sale | $240,890 | -- | $124 / Sq Ft |
Tax History Compared to Growth
Tax History
| Year | Tax Paid | Tax Assessment Tax Assessment Total Assessment is a certain percentage of the fair market value that is determined by local assessors to be the total taxable value of land and additions on the property. | Land | Improvement |
|---|---|---|---|---|
| 2024 | $8,714 | $302,920 | -- | -- |
| 2023 | $8,591 | $294,101 | $54,157 | $239,944 |
| 2022 | $5,758 | $190,850 | $0 | $0 |
| 2021 | $5,573 | $185,300 | $40,473 | $144,827 |
| 2020 | $5,410 | $182,742 | $26,420 | $156,322 |
| 2019 | $4,959 | $181,241 | $26,420 | $154,821 |
| 2018 | $1,682 | $2,413 | $2,413 | $0 |
Agents Affiliated with this Home
-
Shauna Ward

Seller's Agent in 2022
Shauna Ward
OCEAN BLUE REALTY,INC.
(813) 310-1856
43 Total Sales
-
Rachel Legg

Buyer's Agent in 2022
Rachel Legg
ROBERT SLACK LLC
(813) 385-1860
77 Total Sales
-
Ben Goldstein

Seller's Agent in 2018
Ben Goldstein
LENNAR REALTY
(844) 277-5790
10,969 Total Sales
Map
Source: Stellar MLS
MLS Number: T3395849
APN: 05-26-21-0080-00600-0050
- 6882 Silverado Ranch Blvd
- 6967 Silverado Ranch Blvd
- 6620 Paden Wheel St
- 35965 Saddle Palm Way
- 35524 Quartz Lake Dr
- 7164 Twisting Pines Loop
- 35529 Buttonweed Trail
- 35542 Buttonweed Trail
- 35428 Crescent Creek Dr
- 35668 Burma Reed Dr
- 6674 Cobble Bliss St
- 35478 Bellington Blvd
- 6303 Twin Bridges Dr
- 35853 Buttonweed Trail
- 35233 White Water Lily Way
- 35530 Shade Fern Ln
- 7139 Steer Blade Dr
- 6395 Cobble Bliss St
- 35601 Eastbrook Ave
- 35819 Diamond Head Ct
