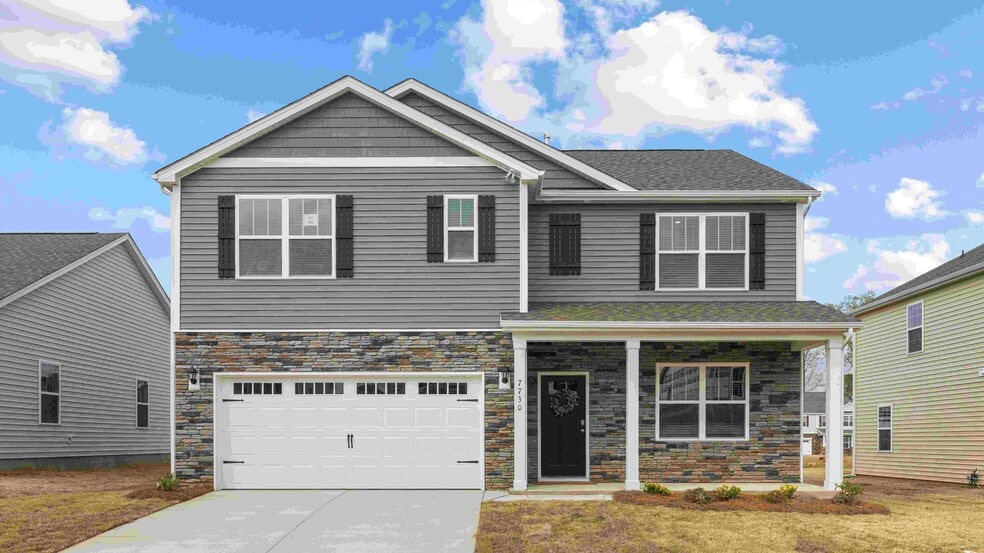
Estimated payment $2,502/month
Highlights
- Community Cabanas
- Walk-In Pantry
- Community Playground
- New Construction
About This Home
Come see 664 14th Avenue Court NE one of our available homes in Hamptons at Hickory! The Hayden is one of our two-story plans featured in Hamptons at Hickory in Hickory, North Carolina offering a secondary bedroom on the main floor. This spacious and modern two-story home features five bedrooms, three bathrooms, and a two-car garage. Upon entering the home, you’ll be greeted by an inviting foyer leading into the center of the home with a connecting home office off to the side. This open-concept space features a large living room, dining area, and functional kitchen. The kitchen is equipped with a walk-in pantry, stainless steel appliances, and center island with a breakfast bar. Also located on the first floor off the living room is a convenient guest bedroom and full bathroom. The second floor of the Hayden features a spacious primary suite, complete with a walk-in closet and full bathroom with dual vanities. The additional three bedrooms on this floor share a third full bathroom. There is also an upstairs loft space perfect for family entertainment, gaming, or a cozy reading area. With its luxurious design and versatility, the Hayden is the perfect place to call home. Pictures are representative.
Sales Office
| Monday |
10:00 AM - 5:30 PM
|
| Tuesday |
10:00 AM - 5:30 PM
|
| Wednesday |
10:00 AM - 5:30 PM
|
| Thursday |
10:00 AM - 5:30 PM
|
| Friday |
10:00 AM - 5:30 PM
|
| Saturday |
10:00 AM - 5:30 PM
|
| Sunday |
1:00 PM - 5:30 PM
|
Home Details
Home Type
- Single Family
Parking
- 2 Car Garage
Home Design
- New Construction
Interior Spaces
- 2-Story Property
- Walk-In Pantry
Bedrooms and Bathrooms
- 5 Bedrooms
- 3 Full Bathrooms
Community Details
- Community Playground
- Community Cabanas
- Community Pool
Map
Other Move In Ready Homes in The Hamptons at Hickory
About the Builder
- 1530 9th Street Ln NW
- 1550 & 1560 9th Street Ln NW
- 1541 & 1531 9th Street Ln NW
- 1640 8th Street Dr NW
- 821 & 831 16th Avenue Ln NW
- 560 11th Avenue Place NW
- 496 19th Avenue Cir NW
- 405 19th Avenue Cir NW
- 409 19th Avenue Cir NW Unit 12
- 1834 4th Street Place NW Unit 8
- 1844 4th Street Place NW Unit 9
- 444 19th Avenue Cir NW
- 1236 10th St NW
- 2113 6th St NW Unit 2
- 2115 6th St NW
- 0 19th Avenue Ct NW
- 00 1st St NE Unit 5
- 00 1st St NE Unit 6
- 0000 Crown Terrace
- 4559 1st St NW
