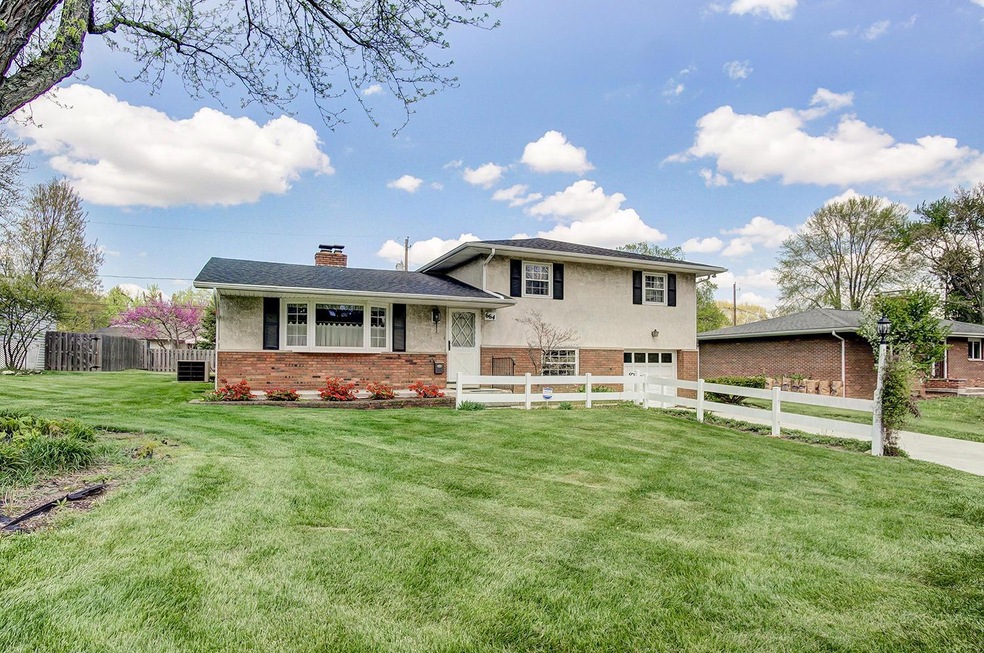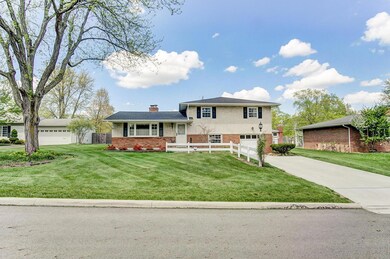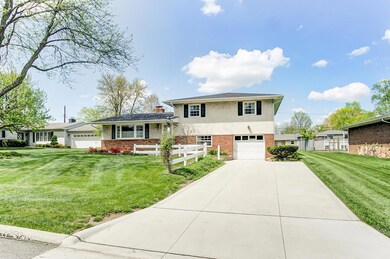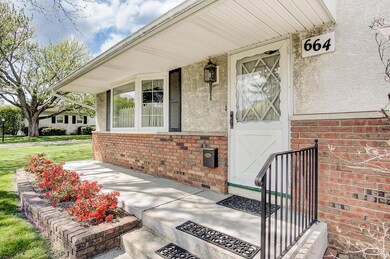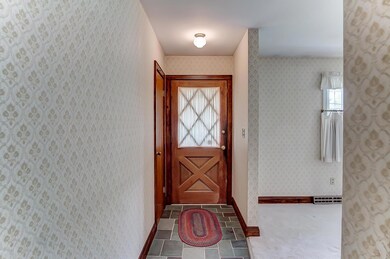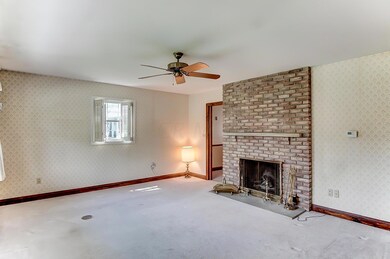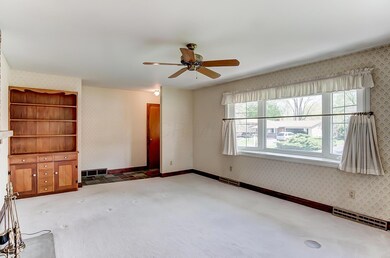
664 Beautyview Ct Columbus, OH 43214
Knolls-Thomas NeighborhoodHighlights
- 1 Car Attached Garage
- Home Security System
- Forced Air Heating and Cooling System
- Patio
- Garden Bath
- Family Room
About This Home
As of December 2023LOCATION! This original owner cream puff has been well kept. Roof 2014, Furnace 2007, Beautiful replacement windows, HDWD never exposed wood floors in living room and all 3 bedrooms. Inviting Entry, spacious formal living room with brick floor to ceiling fireplace with gas logs. Large eat-in kitchen. 3 nicely sized bedrooms, owners bath with shower, Hall bath with tub. Lower level family room, full basement w/glass block windows. 1 car attached garage w/opener. Concrete driveway.
Misc recent maint/repairs: Master sink drain and valve,LL bath faucets and value, Upstairs bath toilet valve, Garbage Disposal, Outdoor light timer, Driveway light, Front step railing and Door seals.
Seller noted the soil in planting areas is excellent and grows exceptionally well, a gardener's dream!
Last Agent to Sell the Property
Coldwell Banker Realty License #317823 Listed on: 05/08/2018

Home Details
Home Type
- Single Family
Est. Annual Taxes
- $3,918
Year Built
- Built in 1959
Parking
- 1 Car Attached Garage
Home Design
- Split Level Home
- Quad-Level Property
- Brick Exterior Construction
- Block Foundation
- Stucco Exterior
Interior Spaces
- 1,648 Sq Ft Home
- Gas Log Fireplace
- Insulated Windows
- Family Room
- Home Security System
- Laundry on lower level
- Basement
Kitchen
- Electric Range
- Microwave
- Dishwasher
Flooring
- Carpet
- Vinyl
Bedrooms and Bathrooms
- 3 Bedrooms
- Garden Bath
Utilities
- Forced Air Heating and Cooling System
- Heating System Uses Gas
- Gas Water Heater
Additional Features
- Patio
- 10,019 Sq Ft Lot
Listing and Financial Details
- Assessor Parcel Number 010-116403
Ownership History
Purchase Details
Home Financials for this Owner
Home Financials are based on the most recent Mortgage that was taken out on this home.Purchase Details
Home Financials for this Owner
Home Financials are based on the most recent Mortgage that was taken out on this home.Purchase Details
Home Financials for this Owner
Home Financials are based on the most recent Mortgage that was taken out on this home.Similar Homes in Columbus, OH
Home Values in the Area
Average Home Value in this Area
Purchase History
| Date | Type | Sale Price | Title Company |
|---|---|---|---|
| Quit Claim Deed | -- | Highmark Title | |
| Warranty Deed | $450,000 | Stewart Title | |
| Executors Deed | $268,000 | None Available |
Mortgage History
| Date | Status | Loan Amount | Loan Type |
|---|---|---|---|
| Previous Owner | $360,000 | Credit Line Revolving | |
| Previous Owner | $258,900 | New Conventional | |
| Previous Owner | $259,960 | New Conventional |
Property History
| Date | Event | Price | Change | Sq Ft Price |
|---|---|---|---|---|
| 03/31/2025 03/31/25 | Off Market | $268,000 | -- | -- |
| 12/11/2023 12/11/23 | Sold | $450,000 | 0.0% | $273 / Sq Ft |
| 11/28/2023 11/28/23 | Pending | -- | -- | -- |
| 11/03/2023 11/03/23 | For Sale | $450,000 | +67.9% | $273 / Sq Ft |
| 06/15/2018 06/15/18 | Sold | $268,000 | -2.5% | $163 / Sq Ft |
| 05/16/2018 05/16/18 | Pending | -- | -- | -- |
| 05/08/2018 05/08/18 | For Sale | $274,900 | -- | $167 / Sq Ft |
Tax History Compared to Growth
Tax History
| Year | Tax Paid | Tax Assessment Tax Assessment Total Assessment is a certain percentage of the fair market value that is determined by local assessors to be the total taxable value of land and additions on the property. | Land | Improvement |
|---|---|---|---|---|
| 2024 | $4,904 | $109,270 | $51,940 | $57,330 |
| 2023 | $4,841 | $109,270 | $51,940 | $57,330 |
| 2022 | $4,649 | $89,640 | $27,620 | $62,020 |
| 2021 | $4,657 | $89,640 | $27,620 | $62,020 |
| 2020 | $4,663 | $89,640 | $27,620 | $62,020 |
| 2019 | $4,451 | $73,370 | $27,620 | $45,750 |
| 2018 | $3,611 | $73,370 | $27,620 | $45,750 |
| 2017 | $3,783 | $73,370 | $27,620 | $45,750 |
| 2016 | $3,647 | $63,810 | $21,420 | $42,390 |
| 2015 | $3,311 | $63,810 | $21,420 | $42,390 |
| 2014 | $3,319 | $63,810 | $21,420 | $42,390 |
| 2013 | $1,547 | $60,760 | $20,405 | $40,355 |
Agents Affiliated with this Home
-

Seller's Agent in 2023
Michaela Grandey
Rolls Realty
(614) 783-5486
1 in this area
209 Total Sales
-

Buyer's Agent in 2023
Koteswara Bodipudi
Red 1 Realty
(614) 218-6267
1 in this area
461 Total Sales
-

Seller's Agent in 2018
Pamela Meige
Coldwell Banker Realty
(614) 832-1195
1 in this area
110 Total Sales
-
J
Seller Co-Listing Agent in 2018
Jennifer Meige
Coldwell Banker Realty
(614) 270-9041
45 Total Sales
Map
Source: Columbus and Central Ohio Regional MLS
MLS Number: 218015337
APN: 010-116403
- 638 Beautyview Ct
- 4096 Garrett Dr W
- 4200 Rudy Rd
- 676 Highland Dr
- 4284 Rudy Rd
- 4317 Olentangy River Rd
- 685 Olde Settler Place
- 1054 Highland Dr
- 220 Ceramic Dr
- 1033 Folkestone Rd
- 155 Aldrich Rd
- 902 Brentford Dr
- 4368 Airendel Ct Unit D3
- 1225 Brittany Ln
- 19 Westwood Rd
- 126 Erie Rd
- 111 W Henderson Rd
- 67 Aldrich Rd
- 122 W Henderson Rd
- 655 Providence Ave Unit 9-655j
