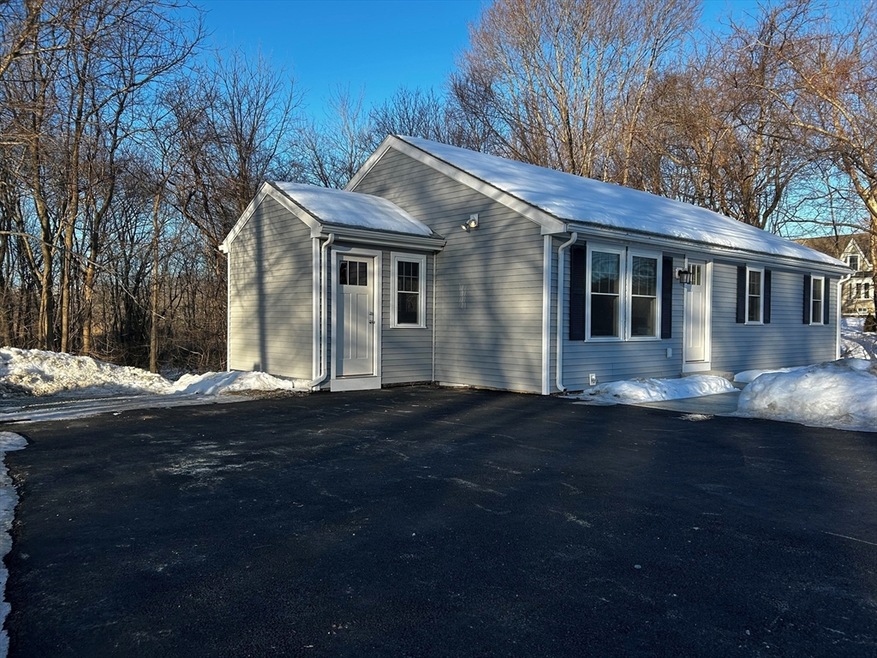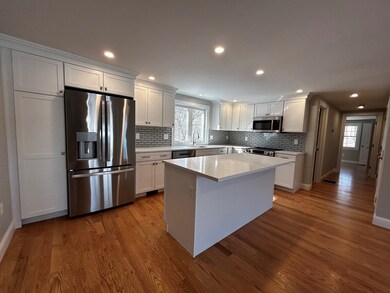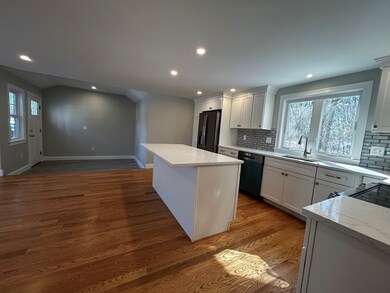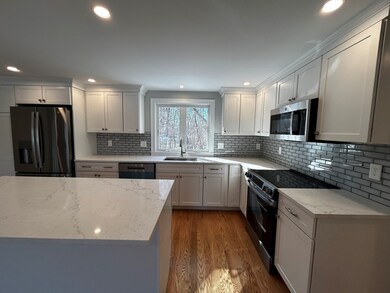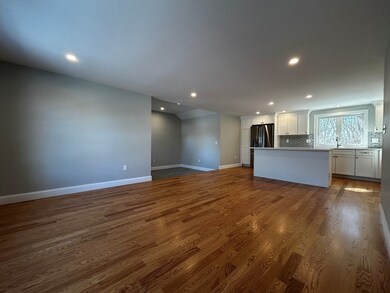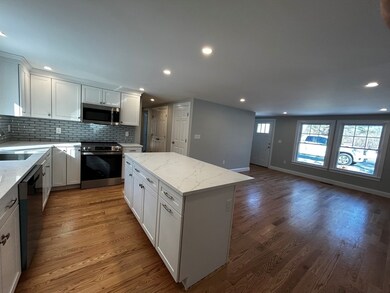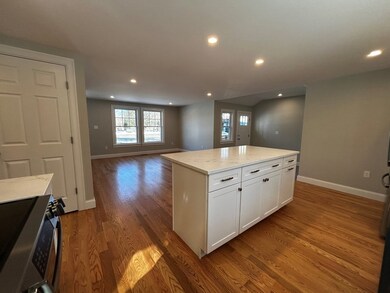
664 Cabot St Beverly, MA 01915
North Beverly NeighborhoodHighlights
- Marina
- Medical Services
- Open Floorplan
- Golf Course Community
- 0.48 Acre Lot
- 3-minute walk to Vittori Park
About This Home
As of March 2025Open house cancelled. Great opportunity to own this high quality renovated home with an additional unfinished 1080 sf in the lower level situated on a 20,859 sf lot with woods & conservation land providing privacy in the backyard. This home features an incredible kitchen with 6ft center island, soft close cabinets, crown molding, glass backsplash, matching SS appliances, recess lighting and hardwood flooring. The kitchen opens to the living room, mudroom and hallway. The living room features HW flooring and recess lighting and the mudroom has vaulted ceiling, quality plank stye tile flooring and recess lighting. This 3 bedroom home features a primary bedroom with ensuite bath as well as a second full bath. All quality upgrades with attractive tile flooring, colors and lighting. This home has been rebuilt from the perimeter walls. The floorplan was completely changed with every interior material being completely new. From spray foam insulation to a new heating and cooling system!
Home Details
Home Type
- Single Family
Est. Annual Taxes
- $5,876
Year Built
- Built in 1956 | Remodeled
Lot Details
- 0.48 Acre Lot
- Near Conservation Area
- Gentle Sloping Lot
- Wooded Lot
- Property is zoned R10
Home Design
- Ranch Style House
- Frame Construction
- Blown Fiberglass Insulation
- Blown-In Insulation
- Shingle Roof
- Concrete Perimeter Foundation
Interior Spaces
- 1,200 Sq Ft Home
- Open Floorplan
- Vaulted Ceiling
- Recessed Lighting
- Light Fixtures
- Insulated Windows
- Window Screens
- Mud Room
- Dining Area
- Washer and Electric Dryer Hookup
Kitchen
- Range<<rangeHoodToken>>
- <<microwave>>
- Dishwasher
- Stainless Steel Appliances
- Kitchen Island
- Solid Surface Countertops
- Disposal
Flooring
- Wood
- Ceramic Tile
Bedrooms and Bathrooms
- 3 Bedrooms
- 2 Full Bathrooms
- <<tubWithShowerToken>>
- Separate Shower
Basement
- Walk-Out Basement
- Basement Fills Entire Space Under The House
- Block Basement Construction
- Laundry in Basement
Parking
- 4 Car Parking Spaces
- Driveway
- Paved Parking
- Open Parking
- Off-Street Parking
Eco-Friendly Details
- Energy-Efficient Thermostat
Outdoor Features
- Balcony
- Patio
- Rain Gutters
Location
- Property is near public transit
- Property is near schools
Utilities
- Forced Air Heating and Cooling System
- Heat Pump System
- 200+ Amp Service
- Electric Water Heater
Listing and Financial Details
- Assessor Parcel Number 4189003
Community Details
Overview
- No Home Owners Association
Amenities
- Medical Services
- Shops
- Coin Laundry
Recreation
- Marina
- Golf Course Community
- Tennis Courts
- Park
- Bike Trail
Similar Homes in Beverly, MA
Home Values in the Area
Average Home Value in this Area
Mortgage History
| Date | Status | Loan Amount | Loan Type |
|---|---|---|---|
| Closed | $479,500 | Purchase Money Mortgage | |
| Closed | $556,000 | Commercial |
Property History
| Date | Event | Price | Change | Sq Ft Price |
|---|---|---|---|---|
| 03/21/2025 03/21/25 | Sold | $700,000 | +0.2% | $583 / Sq Ft |
| 02/15/2025 02/15/25 | Pending | -- | -- | -- |
| 02/13/2025 02/13/25 | Price Changed | $698,500 | -1.4% | $582 / Sq Ft |
| 02/05/2025 02/05/25 | For Sale | $708,500 | +41.4% | $590 / Sq Ft |
| 08/09/2024 08/09/24 | Sold | $501,000 | -11.3% | $418 / Sq Ft |
| 07/09/2024 07/09/24 | Pending | -- | -- | -- |
| 07/02/2024 07/02/24 | Price Changed | $565,000 | -2.6% | $471 / Sq Ft |
| 06/20/2024 06/20/24 | Price Changed | $580,000 | -2.5% | $483 / Sq Ft |
| 06/05/2024 06/05/24 | For Sale | $595,000 | +18.8% | $496 / Sq Ft |
| 05/24/2024 05/24/24 | Off Market | $501,000 | -- | -- |
| 05/24/2024 05/24/24 | For Sale | $595,000 | -- | $496 / Sq Ft |
Tax History Compared to Growth
Tax History
| Year | Tax Paid | Tax Assessment Tax Assessment Total Assessment is a certain percentage of the fair market value that is determined by local assessors to be the total taxable value of land and additions on the property. | Land | Improvement |
|---|---|---|---|---|
| 2025 | $5,876 | $534,700 | $425,600 | $109,100 |
| 2024 | $6,419 | $571,600 | $381,900 | $189,700 |
| 2023 | $5,918 | $525,600 | $336,100 | $189,500 |
| 2022 | $5,891 | $484,100 | $294,600 | $189,500 |
| 2021 | $5,518 | $434,500 | $259,700 | $174,800 |
| 2020 | $5,351 | $417,100 | $242,300 | $174,800 |
| 2019 | $5,090 | $385,300 | $222,600 | $162,700 |
| 2018 | $4,729 | $347,700 | $203,000 | $144,700 |
| 2017 | $4,560 | $319,300 | $174,600 | $144,700 |
| 2016 | $4,281 | $297,500 | $152,800 | $144,700 |
Agents Affiliated with this Home
-
Mike Cotraro

Seller's Agent in 2025
Mike Cotraro
Buckley Realty Group, Inc.
(978) 337-6355
12 in this area
97 Total Sales
-
Olasunkanmi Oladoja

Buyer's Agent in 2025
Olasunkanmi Oladoja
Citipoint Realty Services, LLC
(857) 928-5082
2 in this area
61 Total Sales
-
Heidi Roberts
H
Seller's Agent in 2024
Heidi Roberts
Keller Williams Realty Evolution
2 in this area
13 Total Sales
Map
Source: MLS Property Information Network (MLS PIN)
MLS Number: 73332731
APN: BEVE M:0053 B:0293 L:
- 16 Douglas Ave
- 18 Princeton Ave
- 6 Exeter Rd
- 43 Amherst Rd
- 786 Cabot St
- 218 Brimbal Ave
- 5 Dipalma Rd
- 15 Colgate Rd
- 3 Mark Rd
- 5 Hoover Ave
- 4 Duck Pond Rd Unit 219
- 8 Auburn Rd
- 17 Topsfield Rd
- 32 Nelson Ave
- 12 Goodyear St
- 38 Dunham Rd Unit 303
- 6 Burnham Rd
- 4 Morningside Dr
- 44 Foster St
- 16 Pine Hill Rd Unit 16
