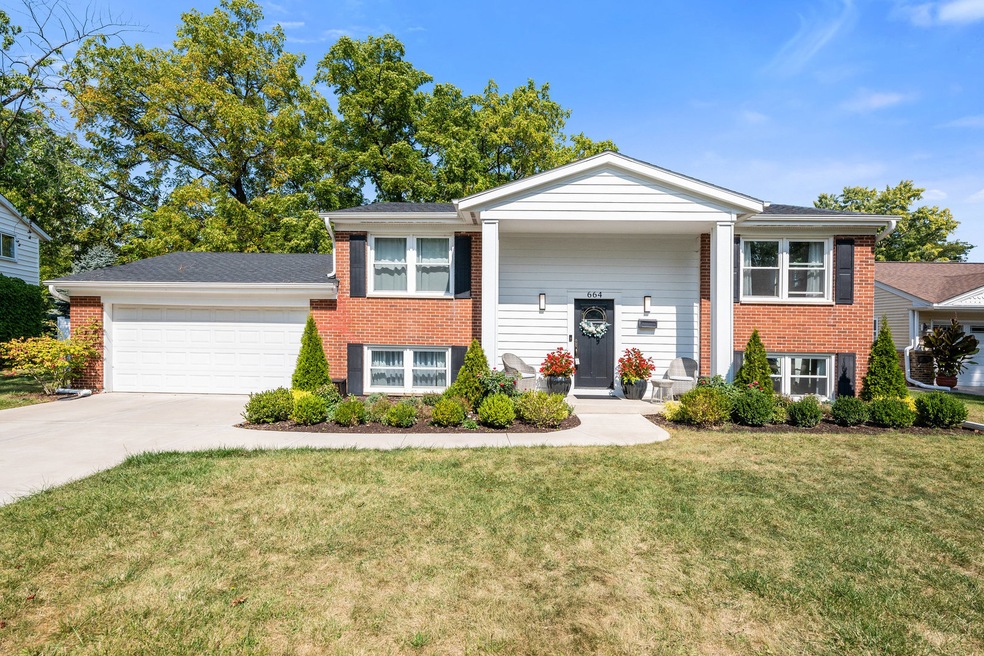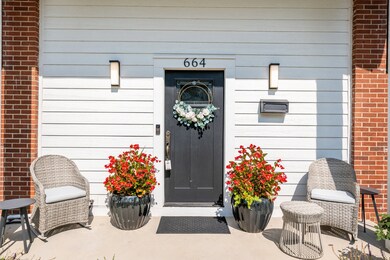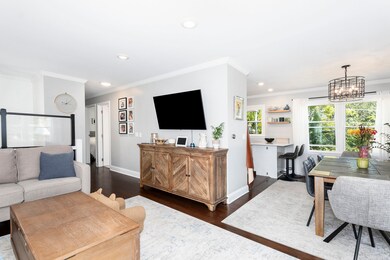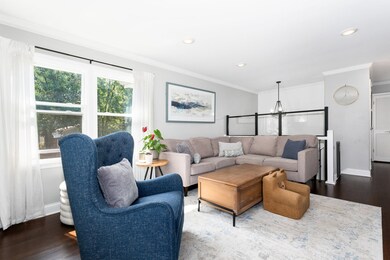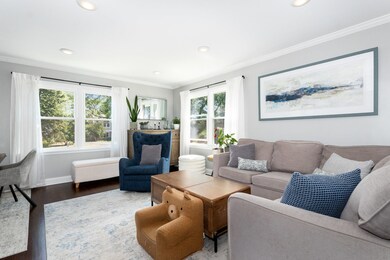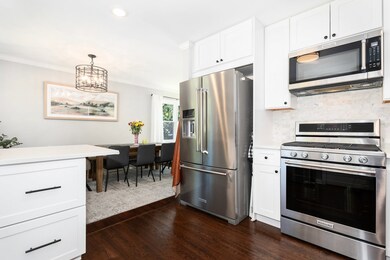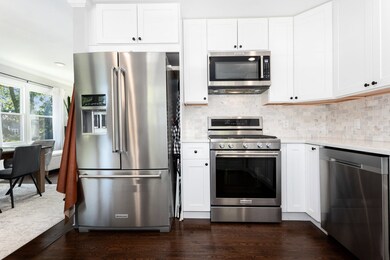
664 Caroline Ct Deerfield, IL 60015
Highlights
- Deck
- Property is near a park
- Wood Flooring
- Kipling Elementary School Rated A
- Raised Ranch Architecture
- 4-minute walk to Patti Stryker Park
About This Home
As of October 2024Rarely available and completely remodeled, this stunning 4-bedroom, 2 full-bath raised ranch is nestled in a peaceful cul-de-sac. Just steps from the train station, library, and popular shopping destinations like Whole Foods and Walgreens, as well as top-rated restaurants such as Rosebud, Il Forno, Sweetgreen, and Cherry Pit Cafe, this home offers the ideal balance of convenience and tranquility. Proximity to nearby schools and parks further elevates its prime location. Elegantly upgraded throughout, the home features refinished hardwood floors and a beautifully remodeled kitchen complete with white shaker 42" cabinets and new quartz countertops. The newly updated bathrooms boast large porcelain tiles, while new windows, a new furnace, AC, and hot water system ensure modern comfort. In 2021, the roof, gutters, and siding were replaced, along with the installation of a new vinyl fence, and new concrete driveways and front and back walkways. The upper level includes two spacious bedrooms, a combined living and dining area, and a bright eat-in kitchen. The lower level offers two additional generously sized bedrooms, ideal for use as home offices. A fully remodeled bath, laundry area with new custom cabinetry, and a large family room with sliding doors leading to a sunken in new tax deck that make the lower level as functional as it is inviting-perfect for entertaining or quiet relaxation. Sitting on a large lot with an attached two-car garage, this move-in-ready home truly has it all. Don't miss this rare opportunity!
Last Agent to Sell the Property
john greene, Realtor License #475166544 Listed on: 09/18/2024

Home Details
Home Type
- Single Family
Est. Annual Taxes
- $9,647
Year Built
- Built in 1962 | Remodeled in 2021
Lot Details
- 9,605 Sq Ft Lot
- Lot Dimensions are 95x109x72x112
- Cul-De-Sac
Parking
- 2 Car Attached Garage
- Garage Transmitter
- Garage Door Opener
- Driveway
- Parking Included in Price
Home Design
- Raised Ranch Architecture
- Bi-Level Home
- Asphalt Roof
- Vinyl Siding
- Concrete Perimeter Foundation
Interior Spaces
- 1,756 Sq Ft Home
- Family Room
- Combination Dining and Living Room
- Wood Flooring
Kitchen
- Range
- Microwave
- Dishwasher
- Stainless Steel Appliances
- Disposal
Bedrooms and Bathrooms
- 4 Bedrooms
- 4 Potential Bedrooms
- 2 Full Bathrooms
Laundry
- Laundry Room
- Dryer
- Washer
Finished Basement
- Walk-Out Basement
- Finished Basement Bathroom
Outdoor Features
- Deck
- Shed
Location
- Property is near a park
Schools
- Kipling Elementary School
- Alan B Shepard Middle School
- Deerfield High School
Utilities
- Forced Air Heating and Cooling System
- Heating System Uses Natural Gas
- Lake Michigan Water
Listing and Financial Details
- Homeowner Tax Exemptions
Ownership History
Purchase Details
Home Financials for this Owner
Home Financials are based on the most recent Mortgage that was taken out on this home.Purchase Details
Home Financials for this Owner
Home Financials are based on the most recent Mortgage that was taken out on this home.Purchase Details
Home Financials for this Owner
Home Financials are based on the most recent Mortgage that was taken out on this home.Similar Homes in the area
Home Values in the Area
Average Home Value in this Area
Purchase History
| Date | Type | Sale Price | Title Company |
|---|---|---|---|
| Warranty Deed | $625,000 | Chicago Title | |
| Warranty Deed | $490,000 | Chicago Title | |
| Executors Deed | $282,500 | Baird & Warner Ttl Svcs Inc |
Mortgage History
| Date | Status | Loan Amount | Loan Type |
|---|---|---|---|
| Open | $500,000 | New Conventional | |
| Previous Owner | $416,500 | New Conventional |
Property History
| Date | Event | Price | Change | Sq Ft Price |
|---|---|---|---|---|
| 10/28/2024 10/28/24 | Sold | $625,000 | +4.2% | $356 / Sq Ft |
| 09/21/2024 09/21/24 | Pending | -- | -- | -- |
| 09/18/2024 09/18/24 | Price Changed | $600,000 | 0.0% | $342 / Sq Ft |
| 09/17/2024 09/17/24 | For Sale | $600,000 | +22.4% | $342 / Sq Ft |
| 05/12/2021 05/12/21 | Sold | $490,000 | -7.4% | $279 / Sq Ft |
| 03/29/2021 03/29/21 | Pending | -- | -- | -- |
| 03/26/2021 03/26/21 | For Sale | $529,000 | +87.3% | $301 / Sq Ft |
| 10/27/2020 10/27/20 | Sold | $282,500 | -0.9% | $161 / Sq Ft |
| 09/19/2020 09/19/20 | Pending | -- | -- | -- |
| 09/17/2020 09/17/20 | Price Changed | $285,000 | -4.7% | $162 / Sq Ft |
| 09/15/2020 09/15/20 | For Sale | $299,000 | 0.0% | $170 / Sq Ft |
| 09/05/2020 09/05/20 | Pending | -- | -- | -- |
| 09/02/2020 09/02/20 | For Sale | $299,000 | -- | $170 / Sq Ft |
Tax History Compared to Growth
Tax History
| Year | Tax Paid | Tax Assessment Tax Assessment Total Assessment is a certain percentage of the fair market value that is determined by local assessors to be the total taxable value of land and additions on the property. | Land | Improvement |
|---|---|---|---|---|
| 2024 | $12,497 | $146,738 | $52,273 | $94,465 |
| 2023 | $9,647 | $140,823 | $50,166 | $90,657 |
| 2022 | $9,647 | $107,839 | $54,012 | $53,827 |
| 2021 | $9,092 | $103,971 | $52,075 | $51,896 |
| 2020 | $8,305 | $104,190 | $52,185 | $52,005 |
| 2019 | $8,121 | $104,013 | $52,096 | $51,917 |
| 2018 | $5,080 | $103,029 | $55,217 | $47,812 |
| 2017 | $5,020 | $102,700 | $55,041 | $47,659 |
| 2016 | $5,080 | $98,817 | $52,960 | $45,857 |
| 2015 | $5,304 | $92,847 | $49,760 | $43,087 |
| 2014 | $5,430 | $94,076 | $50,116 | $43,960 |
| 2012 | $5,163 | $93,246 | $49,674 | $43,572 |
Agents Affiliated with this Home
-
G
Seller's Agent in 2024
George Simic
john greene Realtor
-
B
Buyer's Agent in 2024
Becky Dolin
@ Properties
-
M
Seller's Agent in 2021
Marina Bekker
Unique Realty LLC
-
L
Seller's Agent in 2020
Lindy Goss
Baird Warner
Map
Source: Midwest Real Estate Data (MRED)
MLS Number: 12165694
APN: 16-28-311-046
- 654 Elder Ln
- 860 Kenton Rd
- 1145 Wincanton Dr
- 1210 Blackthorn Ln
- 1044 Chestnut St
- 1016 Deerfield Rd
- 1015 Deerfield Rd Unit 132
- 437 Longfellow Ave
- 1246 Kenton Rd
- 970 Ivy Ln Unit C
- 1329 Waukegan Rd
- 845 Woodward Ave
- 441 Kelburn Rd Unit 111
- 1219 Parkside Ln
- 1410 Wincanton Dr
- 1423 Northwoods Rd
- 964 Brookside Ln
- 449 Elm St Unit 2B
- 1038 Brookside Ln
- 422 Kelburn Rd Unit 223
