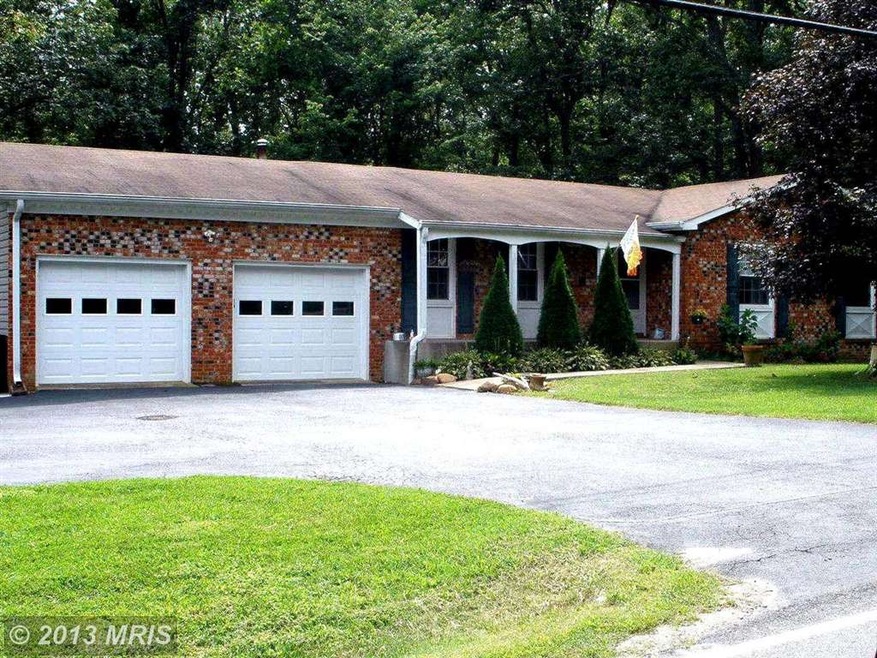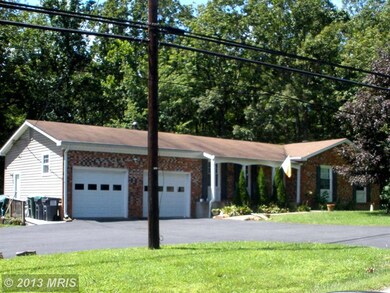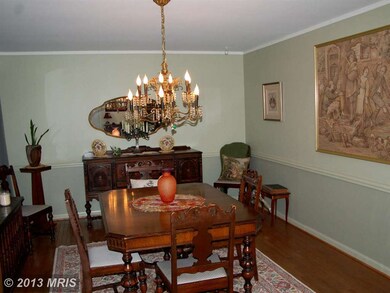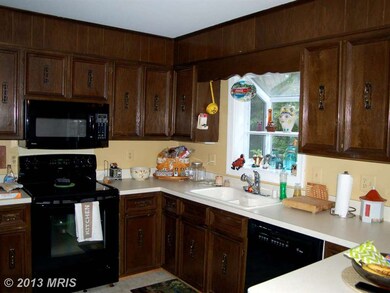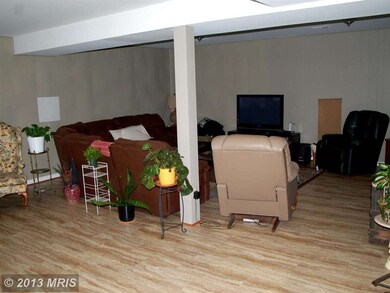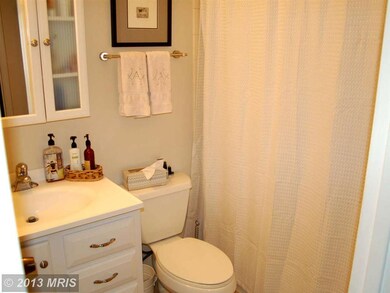
664 Courthouse Rd Stafford, VA 22554
Embrey Mill NeighborhoodEstimated Value: $447,000 - $590,000
Highlights
- 6.17 Acre Lot
- Rambler Architecture
- 2 Car Attached Garage
- Rodney E. Thompson Middle School Rated A-
- Country Kitchen
- Forced Air Heating and Cooling System
About This Home
As of May 2014Current Price Reflects Banks Last Counter Offer!! Central Stafford short sale ready for your offer. Our experienced short sale negotiating team is already at work. This is a great opportunity to own a brick rambler on an over-sized lot just a couple of minutes to I-95 and Stafford courthouse.
Last Agent to Sell the Property
RE/MAX Supercenter License #0225191567 Listed on: 08/13/2013

Last Buyer's Agent
Wanda Sullivan
Coldwell Banker Elite
Home Details
Home Type
- Single Family
Est. Annual Taxes
- $2,370
Year Built
- Built in 1977
Lot Details
- 6.17 Acre Lot
- Property is zoned A1
HOA Fees
- $25 Monthly HOA Fees
Parking
- 2 Car Attached Garage
- Off-Street Parking
Home Design
- Rambler Architecture
- Vinyl Siding
Interior Spaces
- Property has 2 Levels
- Ceiling Fan
- Fireplace With Glass Doors
- Screen For Fireplace
- Dining Area
- Partially Finished Basement
- Exterior Basement Entry
- Washer and Dryer Hookup
Kitchen
- Country Kitchen
- Stove
- Microwave
- Ice Maker
- Dishwasher
Bedrooms and Bathrooms
- 3 Main Level Bedrooms
- 2 Full Bathrooms
Utilities
- Forced Air Heating and Cooling System
- Heat Pump System
- Electric Water Heater
- Septic Tank
Listing and Financial Details
- Tax Lot 1
- Assessor Parcel Number 29- - - -39J
Ownership History
Purchase Details
Home Financials for this Owner
Home Financials are based on the most recent Mortgage that was taken out on this home.Purchase Details
Home Financials for this Owner
Home Financials are based on the most recent Mortgage that was taken out on this home.Similar Homes in Stafford, VA
Home Values in the Area
Average Home Value in this Area
Purchase History
| Date | Buyer | Sale Price | Title Company |
|---|---|---|---|
| Hinkel Timothy J | $261,000 | -- | |
| Anderson Linda T | $165,650 | -- |
Mortgage History
| Date | Status | Borrower | Loan Amount |
|---|---|---|---|
| Open | Hinkel Timothy J | $199,961 | |
| Closed | Hinkel Timothy J | $258,742 | |
| Closed | Hinkel Timothy J | $261,000 | |
| Previous Owner | Anderson Linda T | $349,500 | |
| Previous Owner | Anderson Linda T | $362,000 | |
| Previous Owner | Anderson Linda T | $109,800 | |
| Previous Owner | Anderson Linda T | $50,000 | |
| Previous Owner | Anderson Linda T | $229,300 | |
| Previous Owner | Anderson Linda T | $130,000 |
Property History
| Date | Event | Price | Change | Sq Ft Price |
|---|---|---|---|---|
| 05/23/2014 05/23/14 | Sold | $261,000 | +0.4% | $138 / Sq Ft |
| 03/11/2014 03/11/14 | Pending | -- | -- | -- |
| 12/11/2013 12/11/13 | Price Changed | $260,000 | 0.0% | $138 / Sq Ft |
| 12/11/2013 12/11/13 | For Sale | $260,000 | +4.4% | $138 / Sq Ft |
| 08/24/2013 08/24/13 | Pending | -- | -- | -- |
| 08/13/2013 08/13/13 | For Sale | $249,000 | -- | $132 / Sq Ft |
Tax History Compared to Growth
Tax History
| Year | Tax Paid | Tax Assessment Tax Assessment Total Assessment is a certain percentage of the fair market value that is determined by local assessors to be the total taxable value of land and additions on the property. | Land | Improvement |
|---|---|---|---|---|
| 2024 | $3,685 | $406,400 | $160,000 | $246,400 |
| 2023 | $3,420 | $361,900 | $145,000 | $216,900 |
| 2022 | $3,076 | $361,900 | $145,000 | $216,900 |
| 2021 | $3,033 | $312,700 | $115,000 | $197,700 |
| 2020 | $3,033 | $312,700 | $115,000 | $197,700 |
| 2019 | $2,792 | $276,400 | $110,000 | $166,400 |
| 2018 | $2,736 | $276,400 | $110,000 | $166,400 |
| 2017 | $2,526 | $255,200 | $105,000 | $150,200 |
| 2016 | $2,526 | $255,200 | $105,000 | $150,200 |
| 2015 | -- | $236,000 | $105,000 | $131,000 |
| 2014 | -- | $236,000 | $105,000 | $131,000 |
Agents Affiliated with this Home
-
Scott Cleveland

Seller's Agent in 2014
Scott Cleveland
RE/MAX
(540) 621-0278
3 in this area
461 Total Sales
-
W
Buyer's Agent in 2014
Wanda Sullivan
Coldwell Banker Elite
Map
Source: Bright MLS
MLS Number: 1003670012
APN: 29-39J
- 714 Courthouse Rd
- 30 Snowbird Ln
- 14 Snowbird Ln
- 28 Lamplighter Ln
- 1025 Aspen Rd
- 18 Farmview Dr
- 1040 Aspen Rd
- 102 Drayman Ln Unit 42
- 1092 Aspen Rd
- 1050 Basswood Dr
- 3 Smelters Trace Rd
- 11 Smelters Trace Rd
- 980 Coriander Ln
- 232 Almond Dr
- 240 Almond Dr
- 18 Smelters Trace Rd
- 211 Almond Dr
- 211 Freesia Ln
- 32 Wagoneers Ln
- 176 Embrey Mill Rd
- 664 Courthouse Rd
- 655 Courthouse Rd
- 686 Courthouse Rd
- 650 Courthouse Rd
- 675 Courthouse Rd
- 685 Courthouse Rd
- 665 Courthouse Rd
- 645 Courthouse Rd
- 694 Courthouse Rd
- 4 Rollinswood Ln
- 691 Courthouse Rd
- 44 Rollinswood Ln
- 631 Courthouse Rd
- 704 Courthouse Rd
- 33 Rollinswood Ln
- 621 Courthouse Rd
- 709 Courthouse Rd
- 103 Kelsey Rd
- 721 Courthouse Rd
- 27 Kelvin Dr
