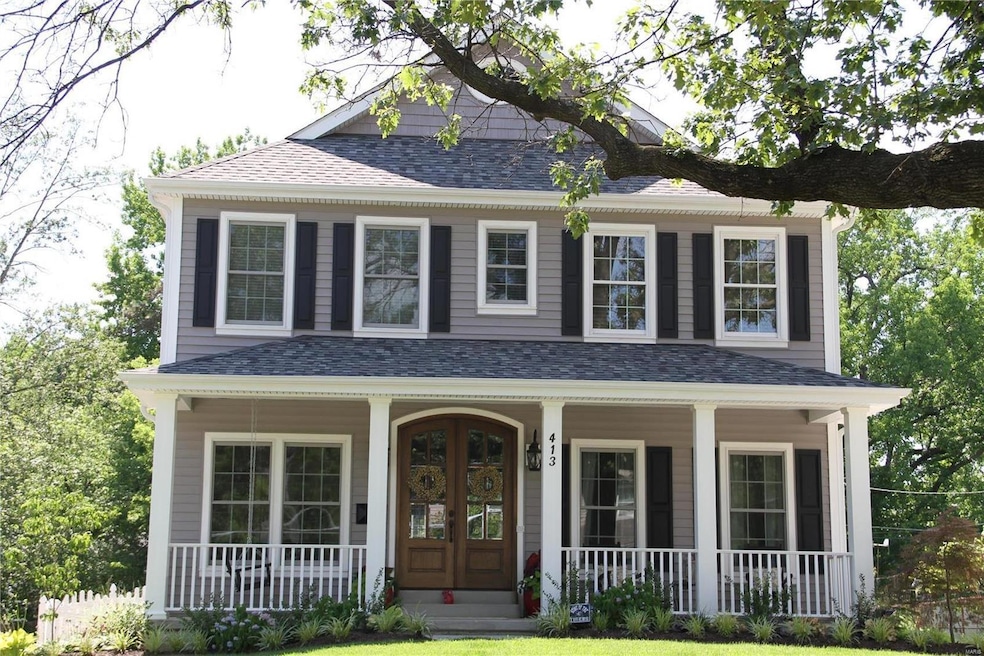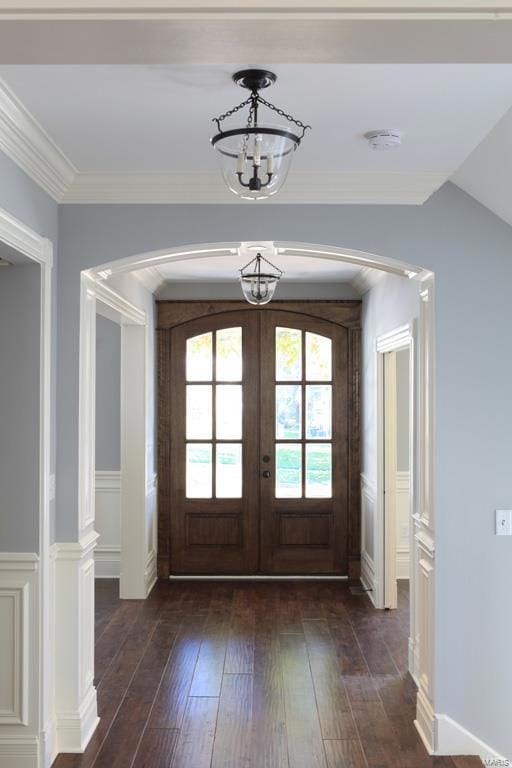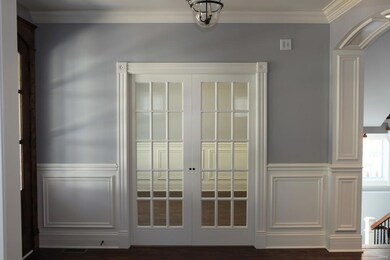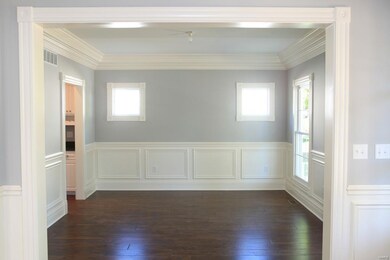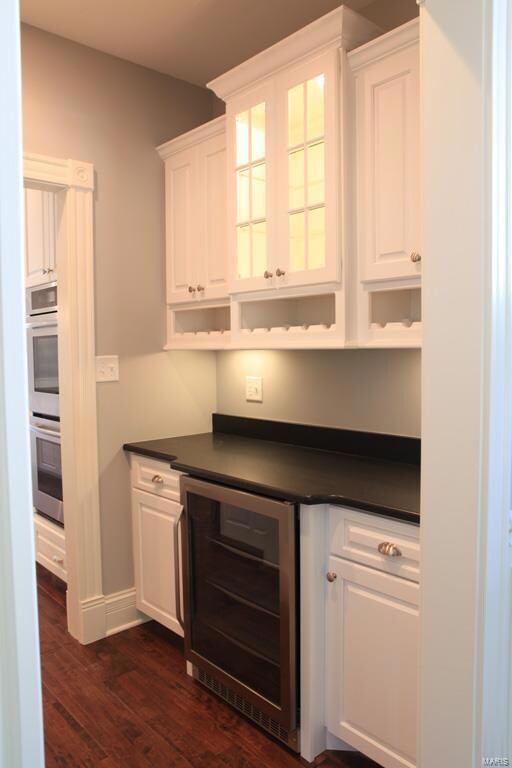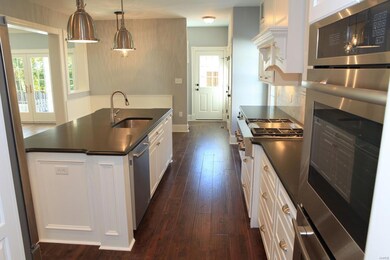664 E Argonne Dr Saint Louis, MO 63122
Estimated payment $6,714/month
Highlights
- New Construction
- Open Floorplan
- Backs to Trees or Woods
- F.P. Tillman Elementary School Rated A
- Traditional Architecture
- 1-minute walk to Mitchell Park
About This Home
TBB- This is the NEW 2 story Lewis home on one of the last infill lots(NOT local historic) on East Argonne-surrounded by NEW builds, half a block from a a children's park & an easy walk to Downtown Kirkwood. This 4 bedroom/3.5 bath Farmhouse style home has all the sleek custom features that you expect in a Lewis Home. Hardwood floors thruout the Foyer, Dining RM,1st floor Office ,Butler's Pantry, Kitchen w/LG island & Breakfast Room, Family Room w/custom Mantle & gas fireplace overlooking the Patio. Enter the Mudroom(Dump Zone) w/4 cubbies from the oversized 2+ detached Garage. Crown molding & trim in the DR & Foyer & Family Rm.9'pour,9' 1st floor, 9' tray in the Master w/ crown moldings. Master bath has oversized shower w/2 shower heads/dual vanities w/ granite tops. Huge WIC by St. Louis Closet .2 LG bedrooms w/Jack n Jill bath;4th bedroom w/ Ensuite bath.2nd floor Laundry. OPTIONAL finished LL.Private Back yard. JUST COMPLETED A 1.5 STORY FLOOR PLAN FOR THIS LOT W/ 1ST FLOOR MASTER!
Home Details
Home Type
- Single Family
Est. Annual Taxes
- $4,165
Lot Details
- 9,104 Sq Ft Lot
- Lot Dimensions are 57 x 160
- Infill Lot
- Backs to Trees or Woods
Parking
- 2 Car Detached Garage
- Oversized Parking
- Driveway
Home Design
- New Construction
- Traditional Architecture
- Composition Roof
- Vinyl Siding
Interior Spaces
- 2-Story Property
- Open Floorplan
- Bookcases
- Historic or Period Millwork
- High Ceiling
- Gas Fireplace
- Low Emissivity Windows
- Tilt-In Windows
- Atrium Windows
- Sliding Doors
- Panel Doors
- Mud Room
- Family Room
- Breakfast Room
- Dining Room
- Home Office
- Laundry Room
Kitchen
- Double Oven
- Range Hood
- Microwave
- Dishwasher
- Disposal
Bedrooms and Bathrooms
- 4 Bedrooms
- Walk-In Closet
Basement
- Sump Pump
- Stubbed For A Bathroom
- Basement Window Egress
Home Security
- Home Security System
- Storm Doors
Outdoor Features
- Patio
Schools
- F. P. Tillman Elem. Elementary School
- Nipher Middle School
- Kirkwood Sr. High School
Utilities
- Humidifier
- 90% Forced Air Zoned Heating and Cooling System
- High Speed Internet
Community Details
- Built by Lewis Homes LLC
- Public Transportation
Listing and Financial Details
- Assessor Parcel Number 23M-31-0203
Map
Home Values in the Area
Average Home Value in this Area
Tax History
| Year | Tax Paid | Tax Assessment Tax Assessment Total Assessment is a certain percentage of the fair market value that is determined by local assessors to be the total taxable value of land and additions on the property. | Land | Improvement |
|---|---|---|---|---|
| 2024 | $5,872 | $93,690 | $75,240 | $18,450 |
| 2023 | $5,872 | $93,690 | $75,240 | $18,450 |
| 2022 | $4,605 | $64,280 | $64,240 | $40 |
| 2021 | $4,164 | $86,720 | $64,830 | $21,890 |
| 2020 | $4,319 | $64,130 | $57,460 | $6,670 |
| 2019 | $4,364 | $64,130 | $57,460 | $6,670 |
| 2018 | $3,248 | $42,070 | $37,620 | $4,450 |
| 2017 | $3,244 | $42,070 | $37,620 | $4,450 |
| 2016 | $3,017 | $39,410 | $33,440 | $5,970 |
| 2015 | $3,013 | $39,410 | $33,440 | $5,970 |
| 2014 | $2,704 | $34,560 | $17,040 | $17,520 |
Property History
| Date | Event | Price | Change | Sq Ft Price |
|---|---|---|---|---|
| 02/17/2025 02/17/25 | Pending | -- | -- | -- |
| 02/17/2025 02/17/25 | Pending | -- | -- | -- |
| 01/03/2024 01/03/24 | For Sale | $1,195,000 | 0.0% | $412 / Sq Ft |
| 01/01/2024 01/01/24 | Off Market | -- | -- | -- |
| 11/27/2023 11/27/23 | For Sale | $1,195,000 | 0.0% | -- |
| 05/13/2023 05/13/23 | For Sale | $1,195,000 | +206.4% | $412 / Sq Ft |
| 04/01/2022 04/01/22 | Sold | -- | -- | -- |
| 03/25/2022 03/25/22 | Pending | -- | -- | -- |
| 01/29/2022 01/29/22 | For Sale | $390,000 | -- | $285 / Sq Ft |
Purchase History
| Date | Type | Sale Price | Title Company |
|---|---|---|---|
| Warranty Deed | -- | None Listed On Document | |
| Interfamily Deed Transfer | -- | None Available |
Mortgage History
| Date | Status | Loan Amount | Loan Type |
|---|---|---|---|
| Open | $1,458,225 | New Conventional | |
| Closed | $351,000 | New Conventional |
Source: MARIS MLS
MLS Number: MIS23027166
APN: 23M-31-0203
- 101 Handlan Ct
- 115 Park Ave
- 729 W Lockwood Ave
- 438 Miriam Ave
- 400 S Woodlawn Ave
- 12 Country Club Terrace
- 735 Oakway Place
- 401 S Sappington Rd
- 323 E Clinton Place
- 807 E Essex Ave
- 439 Longview Blvd
- 819 E Essex Ave
- 130 Elm Ave
- 210 N Taylor Ave Unit C
- 220 Orrick Ln
- 132 E Monroe Ave Unit 302
- 132 E Monroe Ave Unit 308
- 132 E Monroe Ave Unit 211
- 132 E Monroe Ave Unit 201
- 132 E Monroe Ave Unit 305
