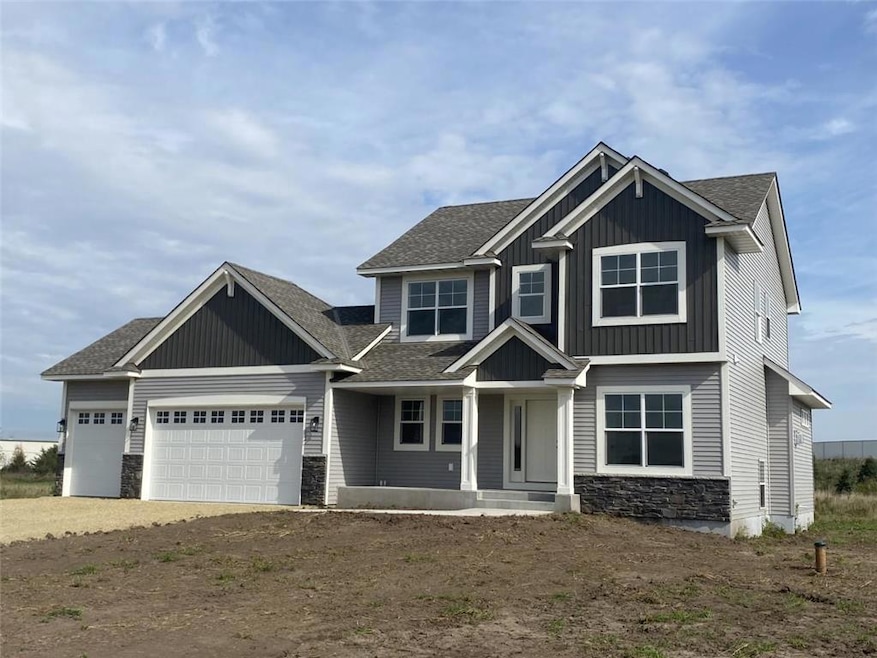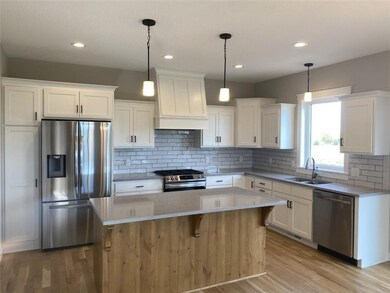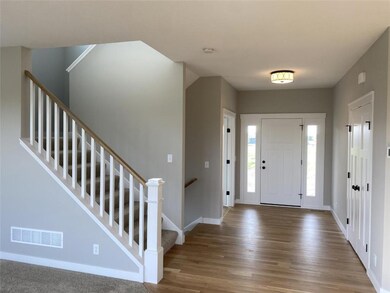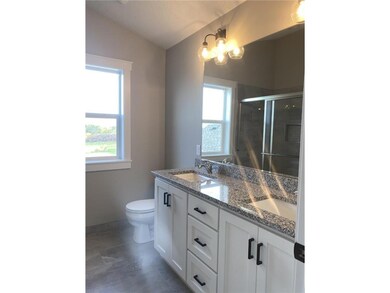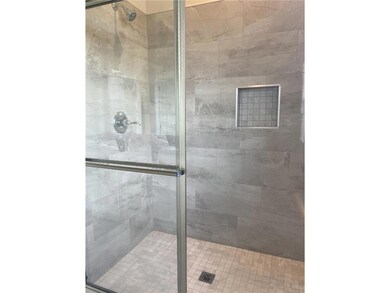664 Edna Dr Hudson, WI 54016
Estimated payment $3,540/month
About This Home
A brand-new home on acreage in a quiet development in Hudson. There are just not too many of these left that are affordable for the masses. We always talk about opportunity in this business, well this is it, new homes at this price level are just not around much anymore in Hudson. No tricks, no special pricing just to get you in the door, this is real, this is well-built, and this home is waiting for your finishing touches. You will love the privacy, the neighborhood, the location, and the sunsets overlooking Willow State Park. Call today to get the details.
Map
Home Details
Home Type
Single Family
Est. Annual Taxes
$14
Year Built
2024
Lot Details
0
Parking
3
Listing Details
- Prop. Type: Single-Family
- Directions: Cty Rd A to McCutcheon Rd., east to Scott Rd., north to Edna Drive.
- New Construction: No
- Year Built: 2024
- Cleared Acreage: >= 1, >= 1/2
- Full Street Address: 664 Edna Drive
- Type 5 Heat Fuel: Natural Gas
- Kitchen Level: Main
- Lot Acreage: 2.75
- Municipality Type: City
- Other Rm1 Level: Main
- Other Rm1 Name: Office
- Other Rm2 Name: Mud Room
- Lot Description Waterfront: No
- Special Features: NewHome
- Property Sub Type: Detached
Interior Features
- Appliances: Dishwasher, Exhaust Fan, Microwave, Range, Refrigerator, Washer
- Has Basement: Full Size Windows, Full, Poured Concrete
- Interior Amenities: Ceiling Fan(s), Walk-in closet(s), Circuit Breakers
- Bathroom Description: Master Bedroom Bath: 3/4, Master Bedroom Bath, Half on Main, Stubbed For Bathroom on Lower, Full on Upper
- Room Bedroom2 Level: Upper
- Bedroom 3 Level: Upper
- Dining Room Dining Room Level: Main
- Living Room Level: Main
- Master Bedroom Master Bedroom Level: Upper
- Master Bedroom Master Bedroom Width: 16
- Three Quarter Bathrooms: 1
- Second Floor Total Sq Ft: 2104.00
Exterior Features
- Exterior Building Type: Single Family/Detached, 2 Story
- Exterior: Brick/Stone, Aluminum/Steel, Vinyl
Garage/Parking
- Parking Features:Workshop in Garage: Attached
- Garage Spaces: 3.0
Utilities
- Utilities: Cable
Schools
- Junior High Dist: Hudson
Lot Info
- Zoning: Residential-Single
- Acreage Range: 1 to 4.99
- Lot Description: Some Trees, Raw Land
- Lot Sq Ft: 119790
Building Info
- New Development: No
Tax Info
- Tax Year: 2024
- Total Taxes: 1323.0
Home Values in the Area
Average Home Value in this Area
Tax History
| Year | Tax Paid | Tax Assessment Tax Assessment Total Assessment is a certain percentage of the fair market value that is determined by local assessors to be the total taxable value of land and additions on the property. | Land | Improvement |
|---|---|---|---|---|
| 2024 | $14 | $126,800 | $126,800 | $0 |
| 2023 | $1,323 | $126,800 | $126,800 | $0 |
| 2022 | $9 | $600 | $600 | $0 |
| 2021 | $8 | $600 | $600 | $0 |
| 2020 | $8 | $600 | $600 | $0 |
| 2019 | $8 | $600 | $600 | $0 |
Property History
| Date | Event | Price | List to Sale | Price per Sq Ft | Prior Sale |
|---|---|---|---|---|---|
| 07/25/2025 07/25/25 | Sold | $789,038 | +17.8% | $375 / Sq Ft | View Prior Sale |
| 10/14/2024 10/14/24 | Pending | -- | -- | -- | |
| 05/01/2024 05/01/24 | For Sale | $670,000 | -- | $318 / Sq Ft |
Purchase History
| Date | Type | Sale Price | Title Company |
|---|---|---|---|
| Deed | $789,100 | Land Title |
Mortgage History
| Date | Status | Loan Amount | Loan Type |
|---|---|---|---|
| Open | $420,000 | New Conventional |
Source: Western Wisconsin REALTORS® Association
MLS Number: 6528947
APN: 020-1489-00-100
- 725 Packer Dr
- 756 Packer Dr
- 998 Tanney Ln
- 1178 56th St
- 1197 60th St
- 1195 60th St
- 1198 60th St
- 963 Sadies Ln
- 987 Moon Glow Rd
- 1006 Moon Glow Rd
- 1009 Moon Glow Rd
- 1002 Moon Glow Rd
- 839 Moonbeam Rd W
- 1213 54th St
- 892 Trail 12
- 967 Sherman Rd
- Lot 2 Brookwood Dr
- Lot 28 Brookwood Dr
- Lot 3 Dr
- Lot 1 Brookwood Dr
