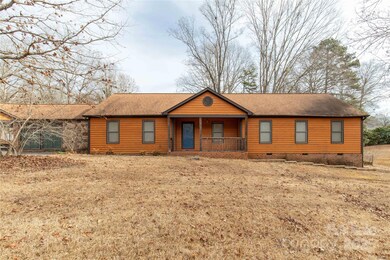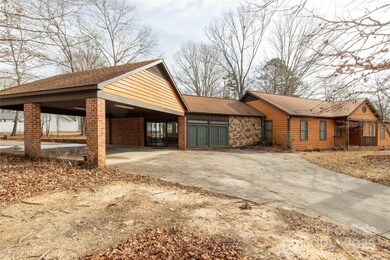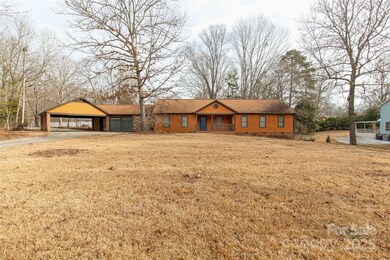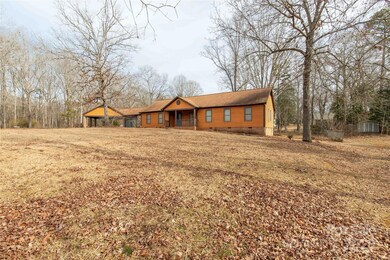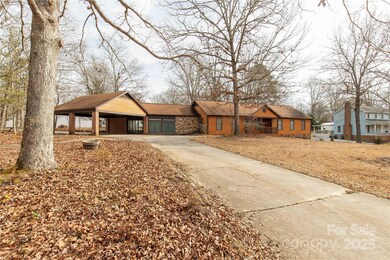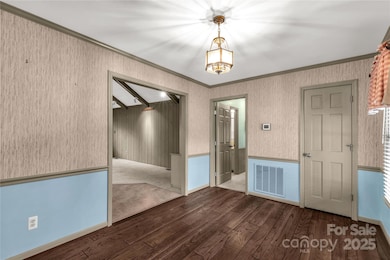
664 Freemont Dr Lancaster, SC 29720
Highlights
- In Ground Pool
- Circular Driveway
- 1-Story Property
- Gazebo
- Cul-De-Sac
- Attached Carport
About This Home
As of March 2025Nestled at the end of a serene cul-de-sac, this sprawling ranch is a true entertainer's paradise, perched on 1.1 acre. Step inside to discover a thoughtfully designed layout! The kitchen features a trash compactor, fridge, wall oven, stovetop, & a peninsula bar. A spacious laundry room, complete with a sink and built-ins, adds a touch of everyday luxury. The living room is the heart of the home, with its soaring cathedral ceilings and a cozy gas fireplace, creating an inviting ambiance for gatherings large and small. Adjacent, the sunroom offers a tranquil retreat, bathed in natural light and ideal for morning coffee or quiet evenings. The enclosed patio area seamlessly connects to the outdoors, the amenities that shine features an inground pool and hot tub, making it the ultimate space for summer parties or peaceful evenings under the stars. The yard still whispers of its former splendor and offers endless potential to restore it to its picturesque glory.
Last Agent to Sell the Property
NorthGroup Real Estate LLC Brokerage Email: melanie@outlawsoldit.com License #302912 Listed on: 01/25/2025

Last Buyer's Agent
Non Member
Canopy Administration
Home Details
Home Type
- Single Family
Est. Annual Taxes
- $1,143
Year Built
- Built in 1976
Lot Details
- Cul-De-Sac
- Back Yard Fenced
- Property is zoned MDR
Home Design
- Wood Siding
Interior Spaces
- 2,333 Sq Ft Home
- 1-Story Property
- Living Room with Fireplace
- Vinyl Flooring
- Crawl Space
- Pull Down Stairs to Attic
Kitchen
- Built-In Oven
- Electric Cooktop
- Dishwasher
- Trash Compactor
Bedrooms and Bathrooms
- 3 Main Level Bedrooms
- 3 Full Bathrooms
Parking
- Attached Carport
- Circular Driveway
Pool
- In Ground Pool
- Spa
Outdoor Features
- Gazebo
Schools
- North Elementary School
- A.R. Rucker Middle School
- Lancaster High School
Utilities
- Forced Air Heating System
- Wall Furnace
- Heating System Uses Natural Gas
Community Details
- Arrowood Estates Subdivision
Listing and Financial Details
- Assessor Parcel Number 0062C-0A-039.00
Ownership History
Purchase Details
Home Financials for this Owner
Home Financials are based on the most recent Mortgage that was taken out on this home.Purchase Details
Home Financials for this Owner
Home Financials are based on the most recent Mortgage that was taken out on this home.Similar Homes in Lancaster, SC
Home Values in the Area
Average Home Value in this Area
Purchase History
| Date | Type | Sale Price | Title Company |
|---|---|---|---|
| Personal Reps Deed | $380,000 | None Listed On Document | |
| Deed | $230,000 | None Available |
Mortgage History
| Date | Status | Loan Amount | Loan Type |
|---|---|---|---|
| Open | $380,000 | VA | |
| Previous Owner | $54,500 | New Conventional | |
| Previous Owner | $176,500 | New Conventional | |
| Previous Owner | $178,100 | New Conventional | |
| Previous Owner | $46,000 | Unknown | |
| Previous Owner | $186,400 | New Conventional |
Property History
| Date | Event | Price | Change | Sq Ft Price |
|---|---|---|---|---|
| 03/19/2025 03/19/25 | Sold | $380,000 | 0.0% | $163 / Sq Ft |
| 02/04/2025 02/04/25 | Price Changed | $380,000 | -2.5% | $163 / Sq Ft |
| 01/25/2025 01/25/25 | For Sale | $389,900 | -- | $167 / Sq Ft |
Tax History Compared to Growth
Tax History
| Year | Tax Paid | Tax Assessment Tax Assessment Total Assessment is a certain percentage of the fair market value that is determined by local assessors to be the total taxable value of land and additions on the property. | Land | Improvement |
|---|---|---|---|---|
| 2024 | $1,143 | $7,452 | $1,608 | $5,844 |
| 2023 | $1,139 | $7,452 | $1,608 | $5,844 |
| 2022 | $1,135 | $7,452 | $1,608 | $5,844 |
| 2021 | $1,111 | $7,452 | $1,608 | $5,844 |
| 2020 | $1,102 | $7,188 | $1,608 | $5,580 |
| 2019 | $2,431 | $7,188 | $1,608 | $5,580 |
| 2018 | $2,340 | $7,188 | $1,608 | $5,580 |
| 2017 | $1,077 | $0 | $0 | $0 |
| 2016 | $1,050 | $0 | $0 | $0 |
| 2015 | $881 | $0 | $0 | $0 |
| 2014 | $881 | $0 | $0 | $0 |
| 2013 | $881 | $0 | $0 | $0 |
Agents Affiliated with this Home
-
Melanie Outlaw

Seller's Agent in 2025
Melanie Outlaw
NorthGroup Real Estate LLC
(803) 320-3190
179 in this area
262 Total Sales
-
N
Buyer's Agent in 2025
Non Member
NC_CanopyMLS
Map
Source: Canopy MLS (Canopy Realtor® Association)
MLS Number: 4214678
APN: 0062C-0A-039.00
- 1937 Hickory Dr
- 363 Arrowood Ave
- 1206 Craig Ave
- 249 Arrowood Ave
- 1200 Craig Ave
- 1770 Windsor Dr
- 2212 University Dr
- 282 W Shiloh Unity Rd
- 1708 State Road S-29-654
- 3712 Travertine Dr
- 335 Maplestead St Unit 1112
- 169 Basildon St Unit 1012
- 217 Basildon St Unit 1018
- 227 Basildon St Unit 1020
- 221 Basildon St Unit 1019
- 320 Basildon St Unit 1076
- 147 Basildon St Unit 1007
- 165 Basildon St Unit 1011
- 271 Basildon St Unit 1030
- 571 Nesbe St Unit 2221

